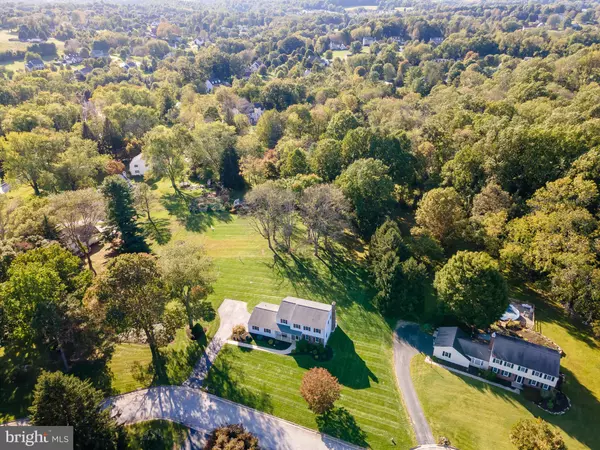$565,000
$535,000
5.6%For more information regarding the value of a property, please contact us for a free consultation.
4 Beds
3 Baths
2,320 SqFt
SOLD DATE : 11/09/2021
Key Details
Sold Price $565,000
Property Type Single Family Home
Sub Type Detached
Listing Status Sold
Purchase Type For Sale
Square Footage 2,320 sqft
Price per Sqft $243
Subdivision None Available
MLS Listing ID PACT2008066
Sold Date 11/09/21
Style Traditional,Colonial
Bedrooms 4
Full Baths 2
Half Baths 1
HOA Y/N N
Abv Grd Liv Area 2,320
Originating Board BRIGHT
Year Built 1975
Annual Tax Amount $5,299
Tax Year 2021
Lot Size 1.200 Acres
Acres 1.2
Lot Dimensions 0.00 x 0.00
Property Description
On the hunt for your forever home? Your search is over! Sitting on a flat 1.2 acre lot in a quiet neighborhood on a cul-de-sac street is the gorgeous 3 S. Kendra Lane. The moment you drive up to this property you cannot help but to admire the well-maintained lawn and landscaping, mature trees, and the covered front porch - perfect for relaxing and sipping on your morning cup of coffee as the little ones get on the bus! As you walk through the front door into the foyer you immediately notice the beautiful, newly refinished hardwood floors, crown molding, abundance of natural light, and neutral paint throughout. Off the right of the foyer is a spacious living room with large windows allowing views of the picturesque neighborhood and to the left of the foyer you will find the perfect work from home environment in the freshly painted office-space. This room was once used as a formal dining room and can be converted back if you wish! The back of the home opens to an eat-in kitchen with tons of counter & cabinet space, double ovens, a gas range, a pantry closet, and a window over the sink with a view of the backyard and mature trees. The kitchen also has sliders leading to the back covered porch and large, level yard that gives you all the feelings of your own personal park. The kitchen is conveniently open to a large, sunken family room which features a gorgeous floor to ceiling brick fireplace just waiting for your holiday dcor! The mud/laundry room is located off the kitchen with convenient access to both the back paver patio and the oversized, finished two-car garage complete with epoxy floors, finished walls, fluorescent lighting and a built-in workbench. A powder room, laundry chute and three closets for all your storage needs complete this floor. Venture upstairs to find a large main bedroom suite with a walk-in closet, laundry chute, and private full bathroom. Three additional spacious bedrooms, all with great closet space, share the full hallway bathroom with tub/shower, linen closet, and dual sink vanity. There is a walk-in closet in the upstairs hallway that could be used for laundry should you so desire! Looking for additional space? The basement can be utilized for storage or can be finished if a mancave, playroom, exercise room, etc. is calling your name! We cannot say location, location, location enough! This beautiful home is located in the highly sought-after Downingtown Area School District and is just minutes away from Eagleview Town Center, Marsh Creek State Park, tons of restaurants, shopping, schools, and major highways including the turnpike, routes 100/30/113 every commuters dream! Looking to burn off some energy? A paved walking trail that takes you throughout the Eagleview neighborhood is conveniently located at the beginning of the street. Once you live here, youll never want to leave! This home has been loved and cared for by the same family since 1975, and is now the perfect home (and yard) for you and your family to make new memories in. Roof, siding, windows (Andersen), garage doors all replaced around the early 2000s. Schedule your showing to see this gem before it is too late!
Location
State PA
County Chester
Area Upper Uwchlan Twp (10332)
Zoning RESIDENTIAL
Rooms
Basement Unfinished
Interior
Interior Features Attic, Combination Kitchen/Dining, Chair Railings, Family Room Off Kitchen, Kitchen - Eat-In, Laundry Chute, Recessed Lighting, Tub Shower, Stall Shower, Walk-in Closet(s), Wood Floors, Floor Plan - Traditional, Pantry, Crown Moldings
Hot Water Propane
Heating Forced Air
Cooling Central A/C
Flooring Hardwood
Fireplaces Number 1
Fireplaces Type Brick, Fireplace - Glass Doors, Wood
Equipment Oven - Double, Oven - Wall
Fireplace Y
Appliance Oven - Double, Oven - Wall
Heat Source Oil
Laundry Main Floor
Exterior
Exterior Feature Patio(s), Porch(es)
Parking Features Garage - Side Entry, Inside Access, Oversized
Garage Spaces 7.0
Water Access N
Accessibility None
Porch Patio(s), Porch(es)
Attached Garage 2
Total Parking Spaces 7
Garage Y
Building
Story 2
Foundation Block
Sewer On Site Septic
Water Well
Architectural Style Traditional, Colonial
Level or Stories 2
Additional Building Above Grade, Below Grade
New Construction N
Schools
Elementary Schools Shamona Creek
Middle Schools Downingtown
High Schools Downingtown High School West Campus
School District Downingtown Area
Others
Senior Community No
Tax ID 32-06 -0030.01E0
Ownership Fee Simple
SqFt Source Assessor
Acceptable Financing Cash, Conventional, FHA, Negotiable
Listing Terms Cash, Conventional, FHA, Negotiable
Financing Cash,Conventional,FHA,Negotiable
Special Listing Condition Standard
Read Less Info
Want to know what your home might be worth? Contact us for a FREE valuation!

Our team is ready to help you sell your home for the highest possible price ASAP

Bought with Lauren B Dickerman • Keller Williams Real Estate -Exton
"My job is to find and attract mastery-based agents to the office, protect the culture, and make sure everyone is happy! "
12 Terry Drive Suite 204, Newtown, Pennsylvania, 18940, United States






