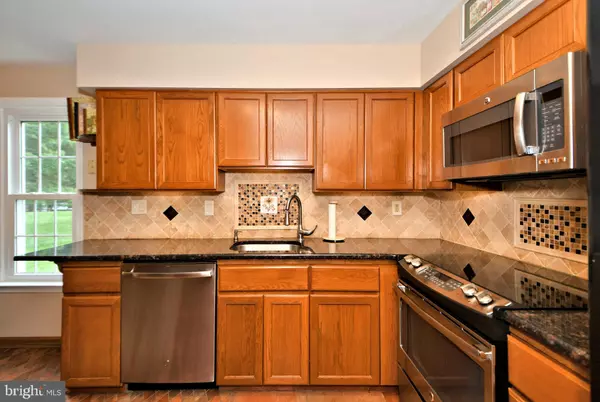$425,000
$399,000
6.5%For more information regarding the value of a property, please contact us for a free consultation.
4 Beds
3 Baths
2,177 SqFt
SOLD DATE : 12/03/2021
Key Details
Sold Price $425,000
Property Type Townhouse
Sub Type End of Row/Townhouse
Listing Status Sold
Purchase Type For Sale
Square Footage 2,177 sqft
Price per Sqft $195
Subdivision Evian
MLS Listing ID PACT2009398
Sold Date 12/03/21
Style Traditional
Bedrooms 4
Full Baths 2
Half Baths 1
HOA Fees $215/mo
HOA Y/N Y
Abv Grd Liv Area 2,177
Originating Board BRIGHT
Year Built 1998
Annual Tax Amount $4,216
Tax Year 2021
Lot Size 1,018 Sqft
Acres 0.02
Lot Dimensions 0.00 x 0.00
Property Description
WELCOME HOME! This beautifully maintained 4 bedroom, 2.5 bath, end unit townhome located in the sought after Evian community is waiting for a new owner. Nothing for you to do but move in and enjoy! Premium location with backyard privacy and large side and back yard. The gourmet eat-in kitchen has granite countertops, oak cabinets, under-cabinet lighting and upgraded stainless appliances. The Kitchen leads to the living room with the gas fireplace and door leading outside to the large deck overlooking a private back yard. A powder room and laundry room with garage access completes the first floor. Upstairs, you will find a balcony overlooking the stairs and three generous sized bedrooms on the second floor, all with ample closet space. The master bedroom includes a large walk-in closet, recessed lighting, and a master bath with tub, and a glass-enclosed shower. The spacious hall bath completes the second floor. The expansive unfinished basement is great for storage, or could be finished for extra living space. Enjoy carefree living in Evian! The HOA covers lawn, roof, exterior, driveway, snow removal and the community pool! Updates include a new HVAC system (2020), water heater (2017), french doors (2015) and replacement windows (2016). You can't beat the location! This home is convenient to Routes 30, 202, 100, PA turnpike entrance, shopping, and restaurants. Make your appointment today, don't miss out on your opportunity to enjoy this home and all this community has to offer!
Location
State PA
County Chester
Area West Whiteland Twp (10341)
Zoning R3
Rooms
Other Rooms Living Room, Bedroom 2, Bedroom 3, Bedroom 4, Kitchen, Basement, Foyer, Bedroom 1, Bathroom 1, Bathroom 2, Half Bath
Basement Unfinished
Interior
Interior Features Carpet, Ceiling Fan(s), Kitchen - Gourmet, Recessed Lighting, Upgraded Countertops
Hot Water Natural Gas
Heating Forced Air
Cooling Central A/C
Flooring Ceramic Tile, Carpet
Fireplaces Number 1
Fireplaces Type Gas/Propane
Equipment Dishwasher, Refrigerator, Range Hood, Oven/Range - Electric, Washer/Dryer Hookups Only, Water Heater - High-Efficiency, Water Heater - Tankless
Furnishings No
Fireplace Y
Window Features Double Hung,Replacement,Skylights
Appliance Dishwasher, Refrigerator, Range Hood, Oven/Range - Electric, Washer/Dryer Hookups Only, Water Heater - High-Efficiency, Water Heater - Tankless
Heat Source Natural Gas
Laundry Upper Floor
Exterior
Exterior Feature Deck(s)
Parking Features Garage - Front Entry, Garage Door Opener
Garage Spaces 2.0
Utilities Available Cable TV, Under Ground, Natural Gas Available
Amenities Available Pool - Outdoor, Common Grounds, Community Center
Water Access N
Accessibility None
Porch Deck(s)
Attached Garage 1
Total Parking Spaces 2
Garage Y
Building
Story 3
Foundation Concrete Perimeter, Slab
Sewer Public Sewer
Water Public
Architectural Style Traditional
Level or Stories 3
Additional Building Above Grade, Below Grade
New Construction N
Schools
School District West Chester Area
Others
HOA Fee Include Common Area Maintenance,Lawn Care Rear,Lawn Care Front,Lawn Care Side,Lawn Maintenance,Pool(s),Recreation Facility,Road Maintenance,Snow Removal,Trash
Senior Community No
Tax ID 41-04 -0551
Ownership Fee Simple
SqFt Source Assessor
Security Features Smoke Detector
Special Listing Condition Standard
Read Less Info
Want to know what your home might be worth? Contact us for a FREE valuation!

Our team is ready to help you sell your home for the highest possible price ASAP

Bought with Gabrielle Bradley • RE/MAX Direct
"My job is to find and attract mastery-based agents to the office, protect the culture, and make sure everyone is happy! "
12 Terry Drive Suite 204, Newtown, Pennsylvania, 18940, United States






