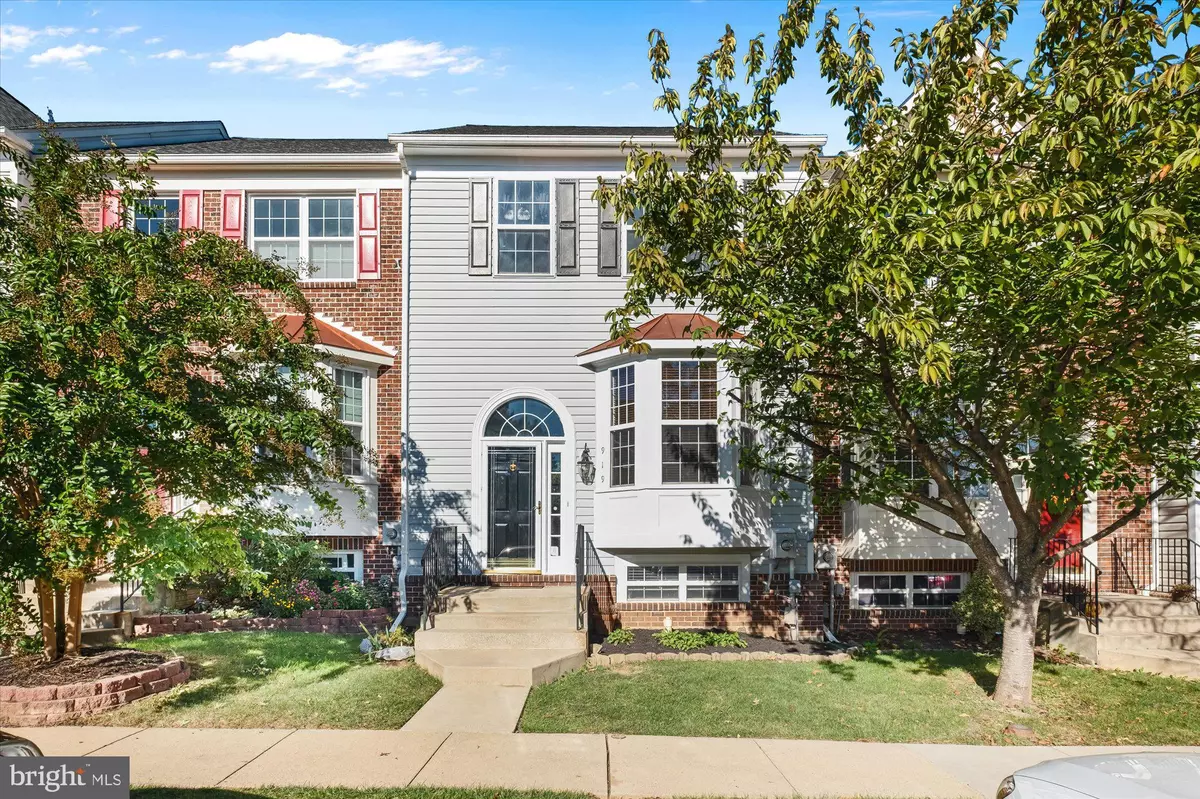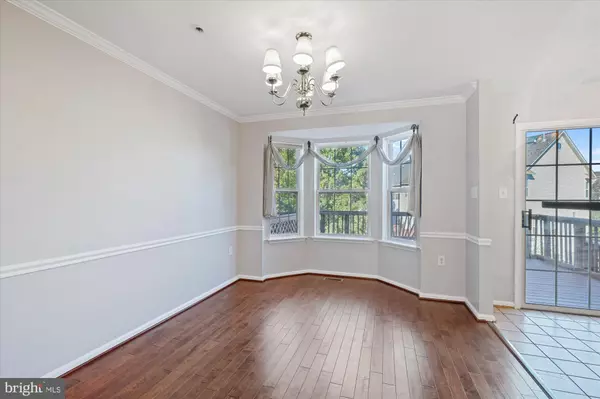$358,000
$360,000
0.6%For more information regarding the value of a property, please contact us for a free consultation.
4 Beds
4 Baths
1,852 SqFt
SOLD DATE : 12/29/2021
Key Details
Sold Price $358,000
Property Type Townhouse
Sub Type Interior Row/Townhouse
Listing Status Sold
Purchase Type For Sale
Square Footage 1,852 sqft
Price per Sqft $193
Subdivision Tuscarora Knolls
MLS Listing ID MDFR2007218
Sold Date 12/29/21
Style Contemporary
Bedrooms 4
Full Baths 3
Half Baths 1
HOA Fees $107/mo
HOA Y/N Y
Abv Grd Liv Area 1,452
Originating Board BRIGHT
Year Built 1998
Annual Tax Amount $4,365
Tax Year 2021
Lot Size 1,980 Sqft
Acres 0.05
Property Description
This contemporary townhome with 4 bedrooms, 3.5 Baths, move-in ready with lots of potential, is located in the coveted Tuscarora Knolls community. Beautiful hardwood flooring and bay windows in both the living room and dining room. Casual breakfast eat-in kitchen facing towards a huge deck, the kitchen has a ceiling fan, recess lights, wood cabinets,new gas range, ample granite countertops, and a large sink with new faucet and new disposal. Upper level bedrooms have vaulted ceilings, the luxury en suite with a ceiling fan, large soaking tub, oversized vanity, seperate shower, and a large walk-in closet with built-in shelves all around. Basement has a gas burning fireplace, entertainment/family room with walk-out to the patio leading to a fully fenced backyard. Basement also features a full bathroom, the hallway with a large built-in cabinet and shelves leading to a large office/bedroom with a closet, and a storage room on the outside.This home has a roof that is just 1+ year old, heat pump is 4 year old, smoke alarms, and sprinklers through out . Shows well
Location
State MD
County Frederick
Zoning R8
Rooms
Other Rooms Living Room, Dining Room, Primary Bedroom, Bedroom 2, Bedroom 3, Kitchen, Family Room, Other
Basement Connecting Stairway, Rear Entrance, Fully Finished, Walkout Level
Interior
Interior Features Breakfast Area, Combination Kitchen/Dining, Window Treatments, Primary Bath(s), Floor Plan - Open
Hot Water Natural Gas
Heating Forced Air
Cooling Central A/C
Flooring Carpet, Ceramic Tile, Solid Hardwood
Fireplaces Number 1
Fireplaces Type Fireplace - Glass Doors
Equipment Dishwasher, Disposal, Dryer, Exhaust Fan, Icemaker, Microwave, Oven/Range - Gas, Refrigerator, Washer
Furnishings Yes
Fireplace Y
Window Features Bay/Bow,Sliding,Storm
Appliance Dishwasher, Disposal, Dryer, Exhaust Fan, Icemaker, Microwave, Oven/Range - Gas, Refrigerator, Washer
Heat Source Natural Gas
Laundry Basement, Dryer In Unit, Has Laundry, Hookup, Washer In Unit
Exterior
Exterior Feature Deck(s), Patio(s)
Utilities Available Electric Available, Cable TV Available, Natural Gas Available, Sewer Available, Water Available
Amenities Available Pool - Outdoor, Tot Lots/Playground
Water Access N
Roof Type Asphalt,Shingle
Accessibility Other
Porch Deck(s), Patio(s)
Garage N
Building
Story 3
Foundation Block
Sewer Public Sewer
Water Public
Architectural Style Contemporary
Level or Stories 3
Additional Building Above Grade, Below Grade
Structure Type Vinyl,9'+ Ceilings
New Construction N
Schools
School District Frederick County Public Schools
Others
Pets Allowed Y
Senior Community No
Tax ID 1102205327
Ownership Fee Simple
SqFt Source Assessor
Special Listing Condition Standard
Pets Allowed No Pet Restrictions
Read Less Info
Want to know what your home might be worth? Contact us for a FREE valuation!

Our team is ready to help you sell your home for the highest possible price ASAP

Bought with Marla L Jones • RE/MAX Ikon
"My job is to find and attract mastery-based agents to the office, protect the culture, and make sure everyone is happy! "
12 Terry Drive Suite 204, Newtown, Pennsylvania, 18940, United States






