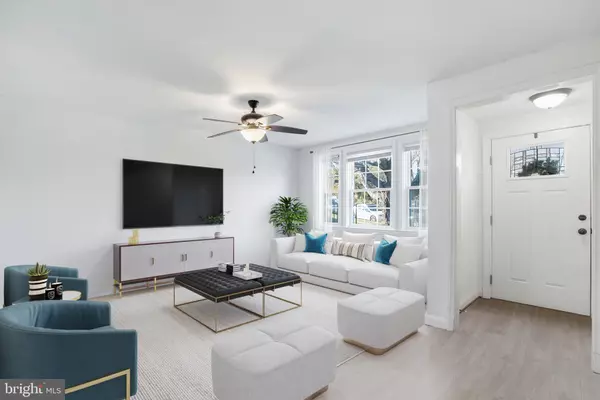$245,000
$240,000
2.1%For more information regarding the value of a property, please contact us for a free consultation.
3 Beds
2 Baths
1,800 SqFt
SOLD DATE : 12/30/2021
Key Details
Sold Price $245,000
Property Type Townhouse
Sub Type Interior Row/Townhouse
Listing Status Sold
Purchase Type For Sale
Square Footage 1,800 sqft
Price per Sqft $136
Subdivision Edmondson Heights
MLS Listing ID MDBC2015898
Sold Date 12/30/21
Style Colonial
Bedrooms 3
Full Baths 2
HOA Y/N N
Abv Grd Liv Area 1,280
Originating Board BRIGHT
Year Built 1953
Annual Tax Amount $2,324
Tax Year 2020
Lot Size 2,300 Sqft
Acres 0.05
Property Description
Welcome home! As you enter you will fall in love with the exceptional classic design throughout the home! Natural light shines throughout! The large living room is a great place to entertain guests or relax after a long day. The dining room, open to the kitchen with breakfast bar is ideal for dinner parties! Prepare your favorite meal in the stunningly updated kitchen, complete with tile backsplash, stainless steel appliances, granite countertops, and a remarkable amount of cabinetry. Upstairs you will find three spacious bedrooms with newly finished hardwood floors and spacious closets. The shared bathroom is complete with modern fixtures, custom tilework and storage in the linen closet. The lower level features a rec room or second living room, a full bathroom with a spa-like shower and plenty of storage. Take a step out onto the deck, great for hosting BBQs and summer fun, with a fully fenced in backyard with a nice garden. The home was fully renovated in 2017, including roof, kitchen, bathrooms and HVAC and the flooring and paint were freshly updated in 2021. The home faces trees so there are always plenty of parking spots out front! Conveniently located next to I-70, 695 and Route 40, plus shopping, restaurants and entertainment just minutes away. What more could you ask for? Schedule your showing today!
Location
State MD
County Baltimore
Rooms
Basement Full, Fully Finished, Rear Entrance, Shelving, Sump Pump, Interior Access, Walkout Stairs, Daylight, Full
Interior
Interior Features Breakfast Area, Dining Area, Kitchen - Gourmet, Upgraded Countertops, Wood Floors, Carpet, Ceiling Fan(s), Combination Kitchen/Dining, Floor Plan - Open, Tub Shower, Combination Dining/Living, Stall Shower
Hot Water Natural Gas
Heating Forced Air
Cooling Central A/C
Flooring Ceramic Tile, Carpet, Hardwood, Luxury Vinyl Plank
Equipment Dishwasher, Disposal, Icemaker, Oven/Range - Gas, Refrigerator, Built-In Microwave, Dryer, Stainless Steel Appliances, Washer, Water Heater
Fireplace N
Appliance Dishwasher, Disposal, Icemaker, Oven/Range - Gas, Refrigerator, Built-In Microwave, Dryer, Stainless Steel Appliances, Washer, Water Heater
Heat Source Natural Gas
Laundry Lower Floor, Dryer In Unit, Washer In Unit
Exterior
Exterior Feature Patio(s), Porch(es)
Fence Fully, Chain Link
Water Access N
Roof Type Architectural Shingle
Accessibility None
Porch Patio(s), Porch(es)
Garage N
Building
Story 2
Foundation Concrete Perimeter
Sewer Public Sewer
Water Public
Architectural Style Colonial
Level or Stories 2
Additional Building Above Grade, Below Grade
New Construction N
Schools
School District Baltimore County Public Schools
Others
Senior Community No
Tax ID 04010119719430
Ownership Ground Rent
SqFt Source Assessor
Special Listing Condition Standard
Read Less Info
Want to know what your home might be worth? Contact us for a FREE valuation!

Our team is ready to help you sell your home for the highest possible price ASAP

Bought with Krista Everett • Harris Hawkins & Co
"My job is to find and attract mastery-based agents to the office, protect the culture, and make sure everyone is happy! "
12 Terry Drive Suite 204, Newtown, Pennsylvania, 18940, United States






