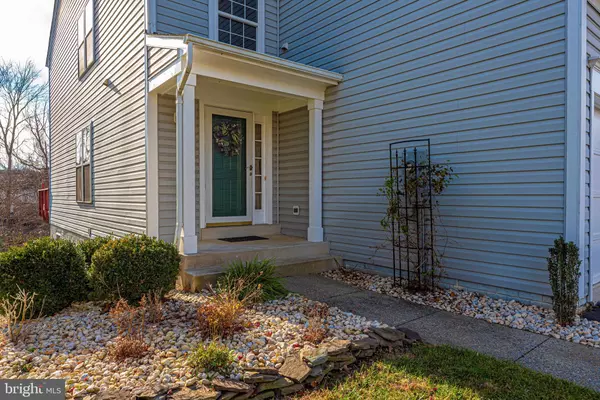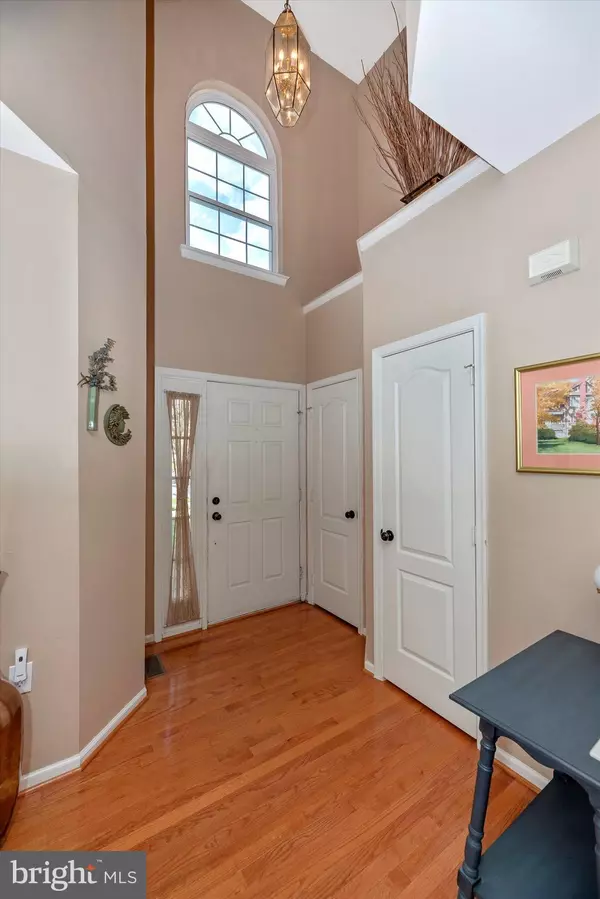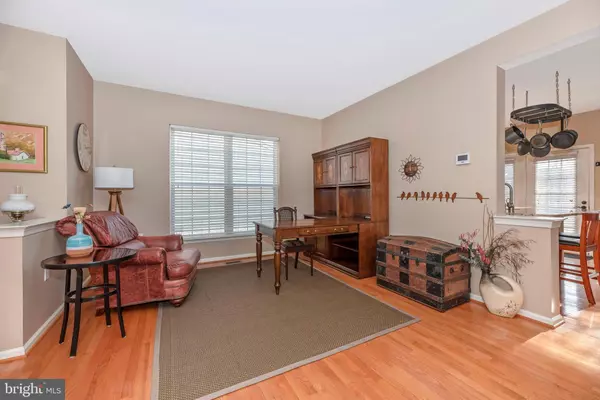$505,000
$499,500
1.1%For more information regarding the value of a property, please contact us for a free consultation.
4 Beds
4 Baths
2,660 SqFt
SOLD DATE : 01/25/2022
Key Details
Sold Price $505,000
Property Type Single Family Home
Sub Type Detached
Listing Status Sold
Purchase Type For Sale
Square Footage 2,660 sqft
Price per Sqft $189
Subdivision Spring Ridge
MLS Listing ID MDFR2009154
Sold Date 01/25/22
Style Colonial
Bedrooms 4
Full Baths 3
Half Baths 1
HOA Fees $86/mo
HOA Y/N Y
Abv Grd Liv Area 1,960
Originating Board BRIGHT
Year Built 1996
Annual Tax Amount $4,155
Tax Year 2021
Lot Size 4,859 Sqft
Acres 0.11
Property Description
Welcome to lovely Spring Ridge, a place that has always been popular for its many amenities, location, every housing type and NO CITY TAXES. This lovely home is so much larger than it looks with 4 bedrooms and 3.5 baths. As you enter the 2-story entry foyer, you notice the wide open floor plan with lots of sunlight. The powder room and coat closet are located near the foyer. Formal dining room is across from a living area and a family room with a gas fireplace opens to the kitchen. Newer granite counters installed in the spacious kitchen has a SS double oven gas stove, SS built in microwave, SS French door fridge, SS dishwasher and double sinks. The door to the rear deck has stairs to the rear yard which backs up to a row of trees providing privacy and an attractive view. The upper level consists of a primary suite with a vaulted ceiling, a super bath, walk-in closet and a 2nd closet. Two more spacious bedrooms with a hall bath and a laundry closet complete the upper level. The walk out level basement has a family room, bedroom with 2 full size windows, full bath and a small storage room with a utility tub. This home really has it all plus a 2 car garage! Roof was just replaced 2 years ago. The amenities for this neighborhood are extensive with 4 pools, tennis courts, clubhouse, walking paths, soccer fields, open space, playgrounds, etc. Window treatments are as is. Make your appointment to see this wonderful home today!
Location
State MD
County Frederick
Zoning PUD
Rooms
Other Rooms Living Room, Dining Room, Bedroom 2, Bedroom 3, Bedroom 4, Kitchen, Family Room, Bedroom 1, Bathroom 1, Bathroom 2, Bathroom 3, Half Bath
Basement Daylight, Full, Fully Finished, Sump Pump, Windows, Walkout Level
Interior
Interior Features Carpet, Ceiling Fan(s), Combination Dining/Living, Dining Area, Family Room Off Kitchen, Floor Plan - Open, Pantry, Soaking Tub, Stall Shower, Tub Shower, Upgraded Countertops, Window Treatments, Wood Floors
Hot Water Natural Gas
Heating Forced Air
Cooling Central A/C
Flooring Carpet, Wood
Fireplaces Number 1
Fireplaces Type Gas/Propane
Equipment Built-In Microwave, Built-In Range, Dishwasher, Disposal, Dryer - Front Loading, Dryer - Electric, Exhaust Fan, Icemaker, Freezer, Microwave, Oven - Self Cleaning, Oven/Range - Gas, Refrigerator, Stove, Washer - Front Loading
Furnishings No
Fireplace Y
Window Features Double Pane,Storm
Appliance Built-In Microwave, Built-In Range, Dishwasher, Disposal, Dryer - Front Loading, Dryer - Electric, Exhaust Fan, Icemaker, Freezer, Microwave, Oven - Self Cleaning, Oven/Range - Gas, Refrigerator, Stove, Washer - Front Loading
Heat Source Natural Gas
Laundry Hookup, Upper Floor, Washer In Unit, Dryer In Unit
Exterior
Parking Features Garage - Front Entry, Garage Door Opener
Garage Spaces 4.0
Utilities Available Cable TV Available, Electric Available, Natural Gas Available, Phone Available, Sewer Available, Water Available
Water Access N
Roof Type Asphalt
Street Surface Black Top
Accessibility None
Attached Garage 2
Total Parking Spaces 4
Garage Y
Building
Lot Description Backs to Trees, Landscaping, Front Yard, Level, Premium, Rear Yard
Story 3
Foundation Concrete Perimeter
Sewer Public Sewer
Water Public
Architectural Style Colonial
Level or Stories 3
Additional Building Above Grade, Below Grade
Structure Type Dry Wall,Vaulted Ceilings
New Construction N
Schools
Elementary Schools Oakdale
Middle Schools Governor Thomas Johnson
High Schools Oakdale
School District Frederick County Public Schools
Others
Pets Allowed Y
Senior Community No
Tax ID 1109297308
Ownership Fee Simple
SqFt Source Assessor
Horse Property N
Special Listing Condition Standard
Pets Allowed Number Limit
Read Less Info
Want to know what your home might be worth? Contact us for a FREE valuation!

Our team is ready to help you sell your home for the highest possible price ASAP

Bought with Margaret A Magnanelli • RE/MAX Results
"My job is to find and attract mastery-based agents to the office, protect the culture, and make sure everyone is happy! "
12 Terry Drive Suite 204, Newtown, Pennsylvania, 18940, United States






