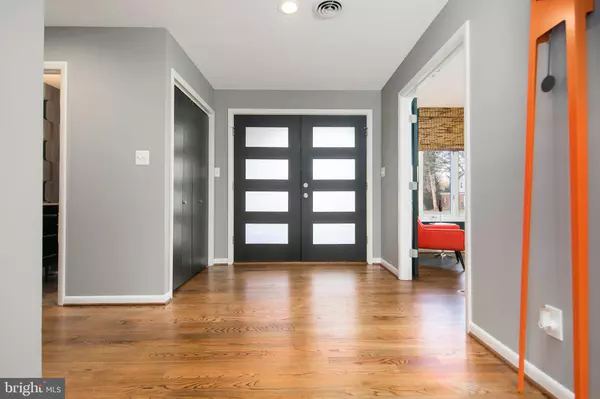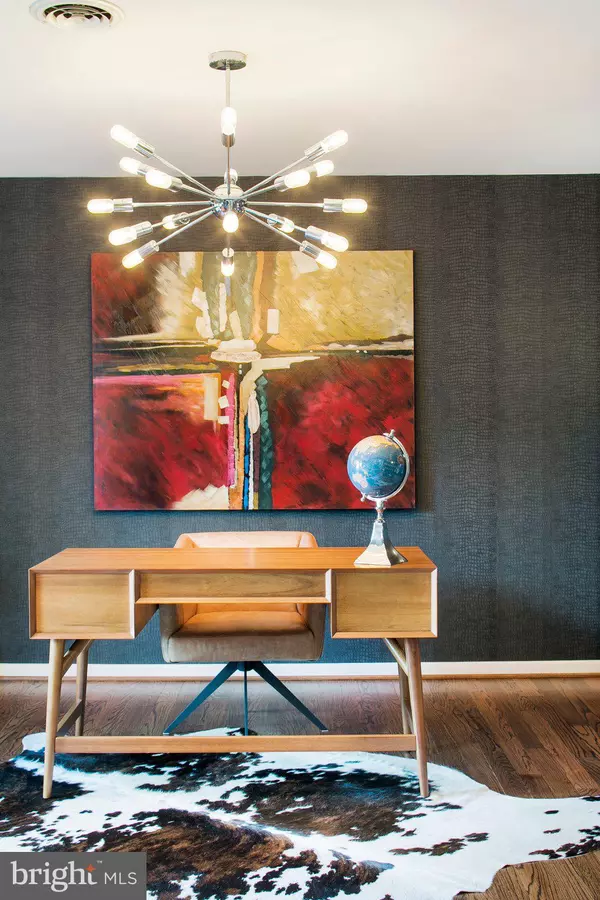$550,000
$550,000
For more information regarding the value of a property, please contact us for a free consultation.
3 Beds
4 Baths
2,767 SqFt
SOLD DATE : 01/28/2022
Key Details
Sold Price $550,000
Property Type Single Family Home
Sub Type Detached
Listing Status Sold
Purchase Type For Sale
Square Footage 2,767 sqft
Price per Sqft $198
Subdivision Fountain Head
MLS Listing ID MDWA2004304
Sold Date 01/28/22
Style Ranch/Rambler
Bedrooms 3
Full Baths 2
Half Baths 2
HOA Y/N N
Abv Grd Liv Area 2,767
Originating Board BRIGHT
Year Built 1974
Annual Tax Amount $3,349
Tax Year 2020
Lot Size 0.866 Acres
Acres 0.87
Property Description
Stunning Mid-Century Modern Home located in the desirable Fountain Head Neighborhood. When you pull in the driveway you will first be greeted by the impeccable landscaping and hardscaping leading you to the main entry of the home. The mahogany front door was custom made and offers a 4-panel frosted glass design allowing in the perfect amount of light and privacy. When the front door opens you will be blown away at the attention to detail and design that went into every room of this amazing home. The owners' invested over $300,000 in the renovation and remodel and it is a Showstopper! This flowing rancher boasts over 2,700 square feet on one level. Directly off the foyer you'll find an office with french doors and the large family room with cathedral ceilings. The family room is a fantastic place to entertain complete with a gas fireplace with a large hearth, wet bar and open floor plan flowing into the dining area & gourmet kitchen. The kitchen offers upgraded cabinetry & hardware, stainless steel appliances, leathered granite counters and direct access to the butlers pantry. The butlers pantry was designed for the ultimate entertainer and includes a 2nd full size refrigerator, more cabinets, coffee bar, sink & extra counter space. Just off the kitchen you also have access to the powder room, laundry room, garage & the 19' x 11' screened-in porch. On the other side of this stunning home you'll find a hallway leading to the bedrooms. The first bedroom you'll come to is the owners suite which offers a spa inspired luxury bathroom complete with double bowl vanity, 9' x 4' shower with heated mirror, custom tile work from floor to ceiling and a separate water closet. This room also offers a 13' x 13' walk-in closet with custom island and lighting. Believe me you won't want to leave! Just down the hall are two more spacious bedrooms and a beautifully appointed full bathroom with more custom tile work & another double bowl vanity. One more powder room lies just off the main foyer completing the first floor. The exterior of this fine home offers just as many perks as the inside with a flagstone walkway leading to a huge flagstone patio, large entertaining size deck with built-in seating, fully fenced backyard, in-ground pool with its own privacy fence, 12' x 16' shed, garage with an electric car outlet for your electric car and much, much more. Don't miss your chance to be the next owner of this masterpiece.
Location
State MD
County Washington
Zoning RU
Rooms
Other Rooms Dining Room, Primary Bedroom, Bedroom 2, Bedroom 3, Kitchen, Family Room, Basement, Foyer, Sun/Florida Room, Laundry, Other, Office, Workshop, Screened Porch
Basement Partial
Main Level Bedrooms 3
Interior
Interior Features Attic, Bar, Butlers Pantry, Carpet, Central Vacuum, Dining Area, Entry Level Bedroom, Family Room Off Kitchen, Floor Plan - Open, Kitchen - Gourmet, Pantry, Wet/Dry Bar, Window Treatments, Wood Floors
Hot Water Electric
Heating Heat Pump(s), Zoned, Radiant
Cooling Central A/C
Flooring Hardwood, Carpet, Ceramic Tile
Fireplaces Number 1
Fireplaces Type Gas/Propane
Equipment Built-In Microwave, Dishwasher, Refrigerator, Water Dispenser, Water Heater, Stainless Steel Appliances, Cooktop, Central Vacuum, Disposal, Icemaker, Oven - Double, Oven - Wall, Range Hood
Fireplace Y
Window Features Sliding
Appliance Built-In Microwave, Dishwasher, Refrigerator, Water Dispenser, Water Heater, Stainless Steel Appliances, Cooktop, Central Vacuum, Disposal, Icemaker, Oven - Double, Oven - Wall, Range Hood
Heat Source Electric
Laundry Main Floor
Exterior
Exterior Feature Deck(s), Porch(es), Screened, Patio(s)
Parking Features Garage Door Opener, Garage - Side Entry, Additional Storage Area
Garage Spaces 2.0
Fence Vinyl, Decorative, Rear, Fully
Pool In Ground, Fenced
Water Access N
Roof Type Shingle
Accessibility None
Porch Deck(s), Porch(es), Screened, Patio(s)
Attached Garage 2
Total Parking Spaces 2
Garage Y
Building
Story 2
Foundation Block
Sewer Public Sewer
Water Public
Architectural Style Ranch/Rambler
Level or Stories 2
Additional Building Above Grade, Below Grade
Structure Type Dry Wall
New Construction N
Schools
School District Washington County Public Schools
Others
Senior Community No
Tax ID 2227018815
Ownership Fee Simple
SqFt Source Assessor
Security Features Monitored
Acceptable Financing Cash, Conventional, FHA, VA
Listing Terms Cash, Conventional, FHA, VA
Financing Cash,Conventional,FHA,VA
Special Listing Condition Standard
Read Less Info
Want to know what your home might be worth? Contact us for a FREE valuation!

Our team is ready to help you sell your home for the highest possible price ASAP

Bought with Annie R Alexander • Keller Williams Realty Centre
"My job is to find and attract mastery-based agents to the office, protect the culture, and make sure everyone is happy! "
12 Terry Drive Suite 204, Newtown, Pennsylvania, 18940, United States






