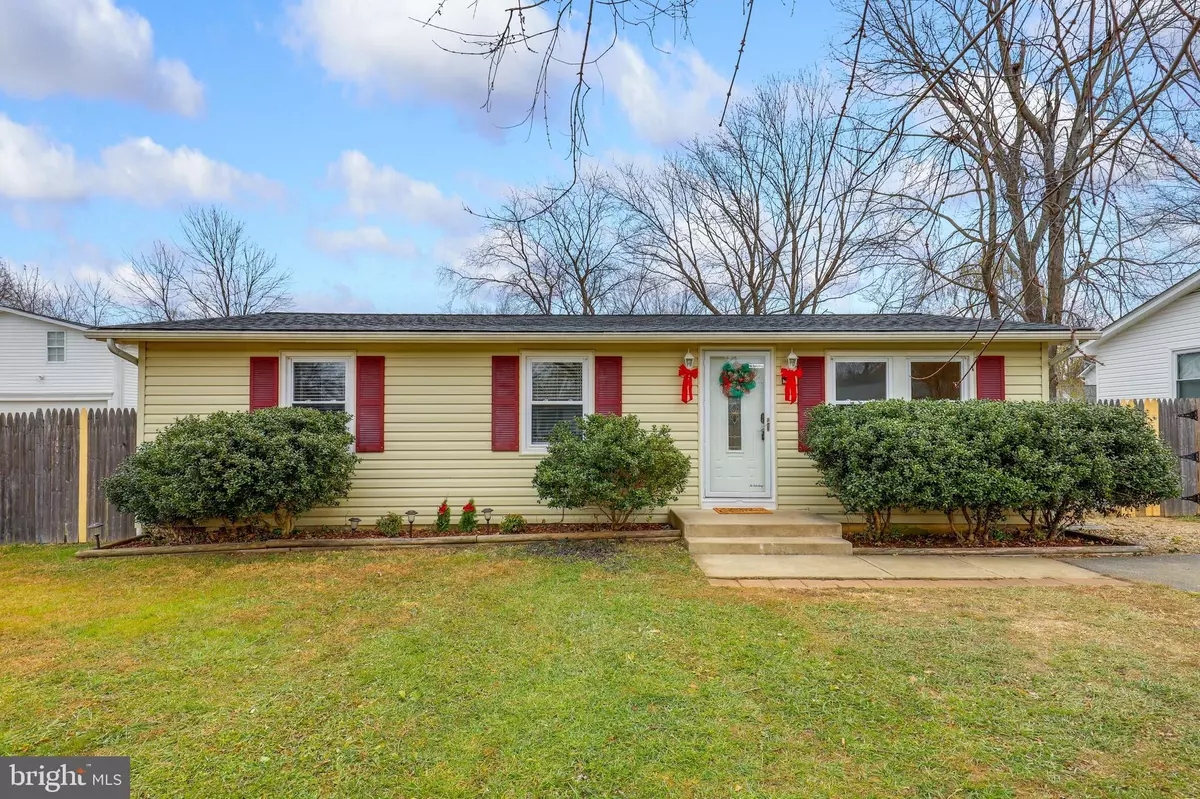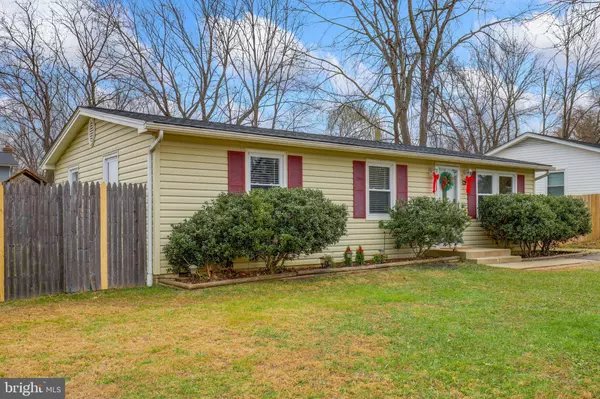$325,000
$324,900
For more information regarding the value of a property, please contact us for a free consultation.
3 Beds
1 Bath
960 SqFt
SOLD DATE : 02/01/2022
Key Details
Sold Price $325,000
Property Type Single Family Home
Sub Type Detached
Listing Status Sold
Purchase Type For Sale
Square Footage 960 sqft
Price per Sqft $338
Subdivision Oakridge / Country Ridge
MLS Listing ID VAST2005752
Sold Date 02/01/22
Style Ranch/Rambler
Bedrooms 3
Full Baths 1
HOA Y/N N
Abv Grd Liv Area 960
Originating Board BRIGHT
Year Built 1974
Annual Tax Amount $1,841
Tax Year 2021
Lot Size 10,201 Sqft
Acres 0.23
Property Description
Beautiful 3 bedroom ranch style home in the Oakridge neighborhood in Stafford! Home has new wood floors throughout and fresh paint. The open kitchen has stainless steel appliances, a French door refrigerator and built in microwave. There is a large, flat back yard that is fully fenced and has a storage shed, swing set and a patio covered with a pergola, previously used for outdoor movie nights! This neighborhood has NO HOA and is close to shops, restaurants and easy access to I95. Everything you need is all close by! Come out and see it today!
Location
State VA
County Stafford
Zoning R1
Rooms
Other Rooms Living Room, Dining Room, Primary Bedroom, Bedroom 2, Bedroom 3, Kitchen
Main Level Bedrooms 3
Interior
Interior Features Combination Kitchen/Dining, Upgraded Countertops, Floor Plan - Traditional
Hot Water Electric
Heating Heat Pump(s)
Cooling Central A/C
Equipment Dryer, Microwave, Oven - Single, Oven/Range - Electric, Refrigerator, Washer
Fireplace N
Window Features Insulated
Appliance Dryer, Microwave, Oven - Single, Oven/Range - Electric, Refrigerator, Washer
Heat Source Electric
Exterior
Exterior Feature Patio(s)
Fence Fully, Rear
Water Access N
Street Surface Approved,Black Top
Accessibility None
Porch Patio(s)
Road Frontage State
Garage N
Building
Lot Description Open
Story 1
Foundation Other
Sewer Public Sewer
Water Public
Architectural Style Ranch/Rambler
Level or Stories 1
Additional Building Above Grade, Below Grade
New Construction N
Schools
Elementary Schools Kate Waller Barrett
Middle Schools A. G. Wright
High Schools North Stafford
School District Stafford County Public Schools
Others
Senior Community No
Tax ID 20C 2 74
Ownership Fee Simple
SqFt Source Assessor
Special Listing Condition Standard
Read Less Info
Want to know what your home might be worth? Contact us for a FREE valuation!

Our team is ready to help you sell your home for the highest possible price ASAP

Bought with Sara Figarella • Coldwell Banker Elite
"My job is to find and attract mastery-based agents to the office, protect the culture, and make sure everyone is happy! "
12 Terry Drive Suite 204, Newtown, Pennsylvania, 18940, United States






