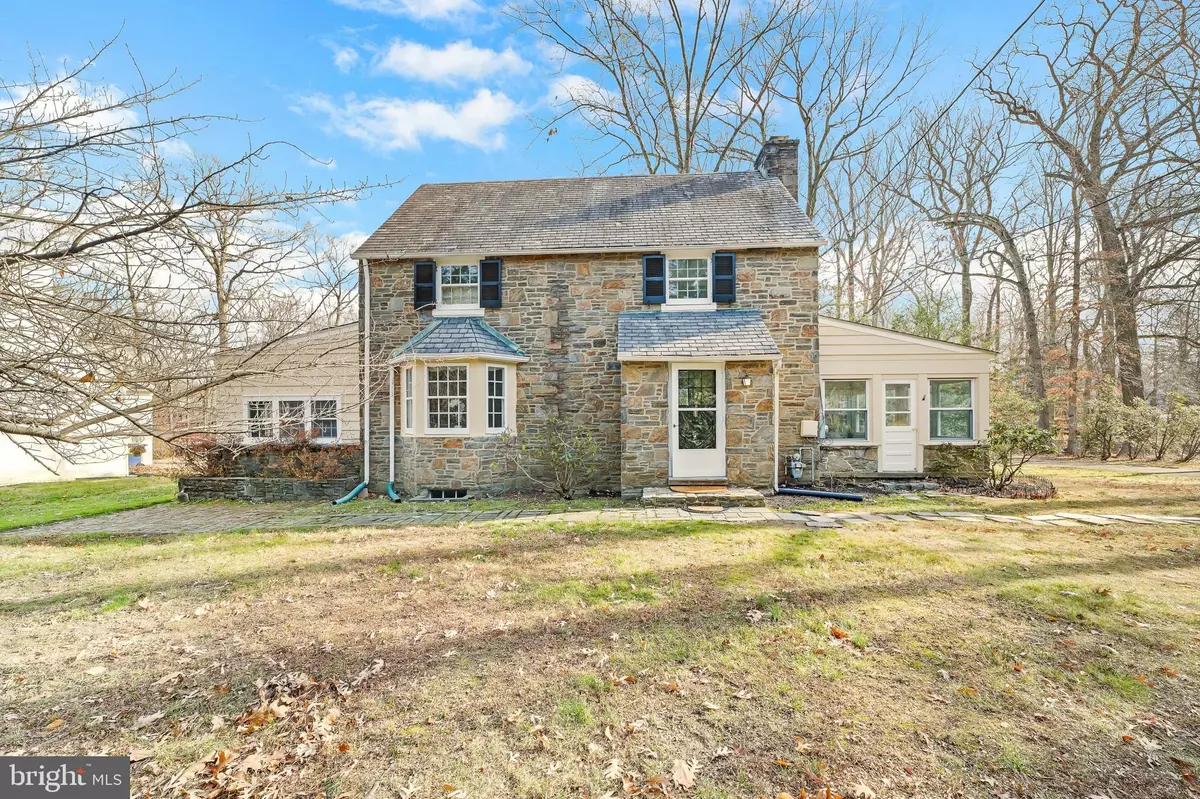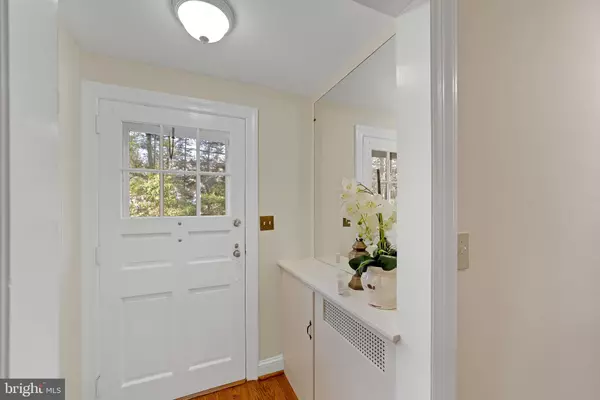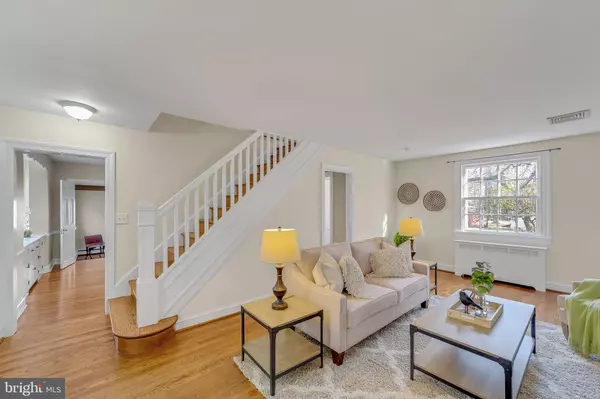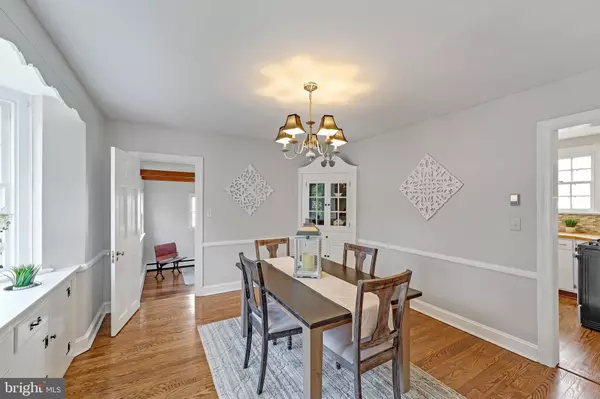$416,000
$375,000
10.9%For more information regarding the value of a property, please contact us for a free consultation.
4 Beds
3 Baths
1,575 SqFt
SOLD DATE : 02/03/2022
Key Details
Sold Price $416,000
Property Type Single Family Home
Sub Type Detached
Listing Status Sold
Purchase Type For Sale
Square Footage 1,575 sqft
Price per Sqft $264
Subdivision Old Gate Lane
MLS Listing ID DENC2010746
Sold Date 02/03/22
Style Colonial
Bedrooms 4
Full Baths 2
Half Baths 1
HOA Y/N N
Abv Grd Liv Area 1,575
Originating Board BRIGHT
Year Built 1940
Annual Tax Amount $2,625
Tax Year 2021
Lot Size 0.730 Acres
Acres 0.73
Lot Dimensions 150.50 x 323.80
Property Description
All offers are due by Weds. 12/22 by 6:00 p.m.
A "Commuter's Delight" at less than two miles from I-95! The curb appeal of this charming North Wilmington home is evident from the moment you pull into the driveway! Notice the traditional touches of rich stone, a bay window, an enclosed porch and divided-light windows. Once inside and past the vestibule, take note of the fresh paint and beautiful hardwood floors! The Living Room is next featuring a wood-burning fireplace with a tasteful stone surround and a breadboard accent wall. While here, check out the enclosed porch. Next up is the Dining Room with chair molding, a bay window and classic built-ins ... including a corner display cupboard. In the Kitchen you will find new stainless appliances, tile backsplash, double-sink and functional butcher-block counters. Rounding-out the mail level is a Laundry Room, a half-bath and a Den / Fourth Bedroom. Take the beautiful hardwood stairs up to the bedroom level, where you will find the hardwood floors continuing. A main bedroom with en-suite bath along with two additional bedrooms sharing a hall bath comprise the upper level. Take the stairs all the way to the basement and find a partially finished bonus room along plus an expansive utility/storage space. Return to the main level and proceed to the screened porch where you can access the rear, slate patio and the large lot beyond. A peaceful setting at almost 3/4 Acre includes a small creek at the rear of the property ... a perfect place to enjoy summer bar-b-ques and outdoor activities. Welcome Home!
Location
State DE
County New Castle
Area Brandywine (30901)
Zoning NC10
Rooms
Basement Heated, Partially Finished
Main Level Bedrooms 1
Interior
Interior Features Built-Ins, Ceiling Fan(s), Chair Railings, Crown Moldings, Dining Area, Floor Plan - Traditional, Formal/Separate Dining Room, Kitchen - Galley, Recessed Lighting, Tub Shower, Wood Floors, Other
Hot Water Natural Gas
Heating Baseboard - Hot Water, Forced Air
Cooling Central A/C
Flooring Carpet, Hardwood, Laminated, Tile/Brick
Fireplaces Number 1
Fireplaces Type Wood
Equipment Dishwasher, Disposal, Exhaust Fan, Oven/Range - Electric, Water Heater
Furnishings No
Fireplace Y
Window Features Bay/Bow
Appliance Dishwasher, Disposal, Exhaust Fan, Oven/Range - Electric, Water Heater
Heat Source Natural Gas
Laundry Main Floor
Exterior
Parking Features Garage - Front Entry, Garage - Side Entry, Oversized, Other
Garage Spaces 12.0
Utilities Available Cable TV Available
Water Access N
View Garden/Lawn, Trees/Woods
Roof Type Slate
Accessibility None
Total Parking Spaces 12
Garage Y
Building
Lot Description Backs - Parkland, Backs to Trees, Front Yard, Landscaping, Level, Partly Wooded, Open, Private, Rear Yard, SideYard(s), Stream/Creek, Trees/Wooded
Story 2
Foundation Block
Sewer Public Sewer
Water Public
Architectural Style Colonial
Level or Stories 2
Additional Building Above Grade, Below Grade
Structure Type Dry Wall
New Construction N
Schools
Elementary Schools Forwood
Middle Schools Talley
High Schools Brandywine
School District Brandywine
Others
Pets Allowed N
Senior Community No
Tax ID 06-055.00-291
Ownership Fee Simple
SqFt Source Assessor
Acceptable Financing Cash, Conventional, FHA, VA
Listing Terms Cash, Conventional, FHA, VA
Financing Cash,Conventional,FHA,VA
Special Listing Condition Standard
Read Less Info
Want to know what your home might be worth? Contact us for a FREE valuation!

Our team is ready to help you sell your home for the highest possible price ASAP

Bought with Nicole A Drulik • BHHS Fox & Roach-West Chester
"My job is to find and attract mastery-based agents to the office, protect the culture, and make sure everyone is happy! "
12 Terry Drive Suite 204, Newtown, Pennsylvania, 18940, United States






