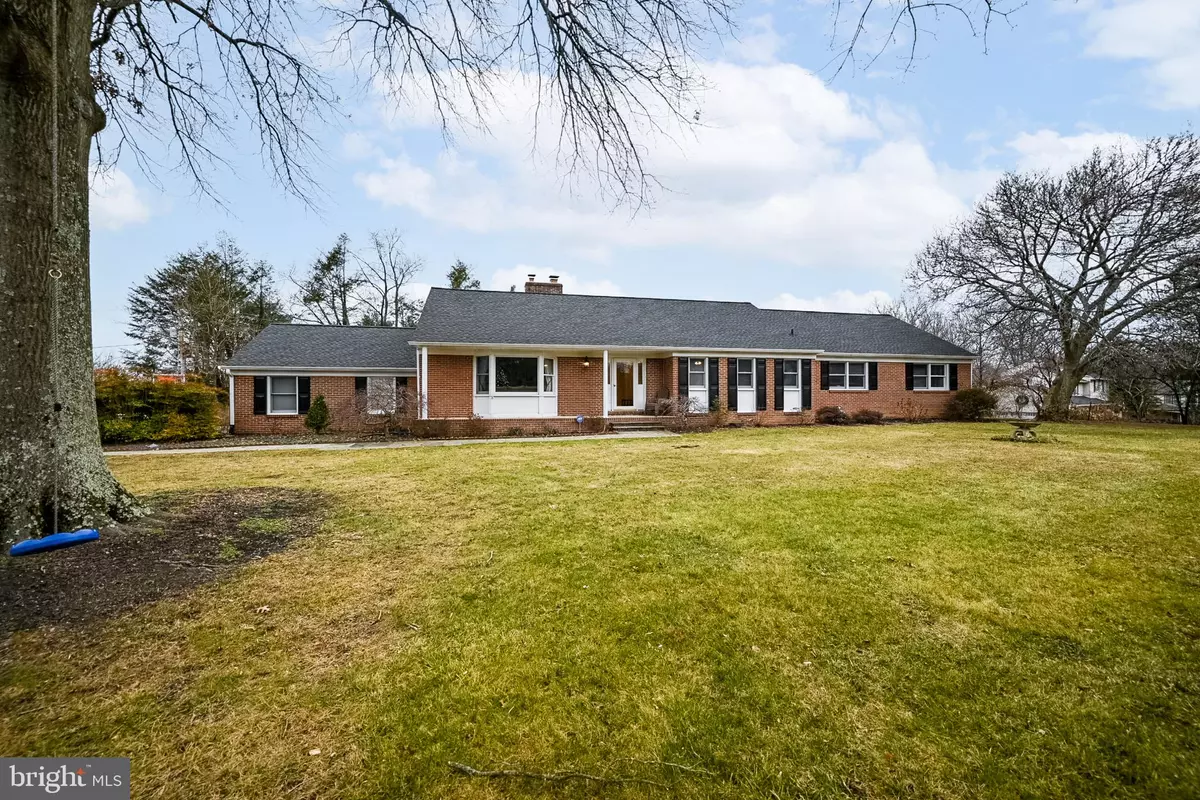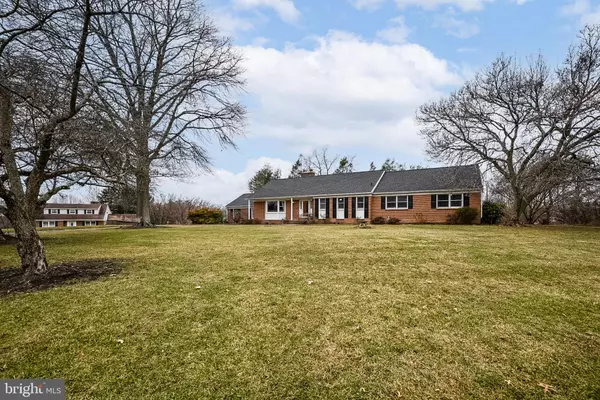$594,900
$594,900
For more information regarding the value of a property, please contact us for a free consultation.
4 Beds
2 Baths
2,425 SqFt
SOLD DATE : 02/10/2022
Key Details
Sold Price $594,900
Property Type Single Family Home
Sub Type Detached
Listing Status Sold
Purchase Type For Sale
Square Footage 2,425 sqft
Price per Sqft $245
Subdivision Berkeley Ridge
MLS Listing ID DENC2013538
Sold Date 02/10/22
Style Ranch/Rambler
Bedrooms 4
Full Baths 2
HOA Y/N N
Abv Grd Liv Area 2,425
Originating Board BRIGHT
Year Built 1957
Annual Tax Amount $3,502
Tax Year 2021
Lot Size 0.820 Acres
Acres 0.82
Lot Dimensions 235.70 x 150.00
Property Description
Attention buyers looking for a home that offers one floor living in the heart of Hockessin. This immaculately maintained, charming all brick ranch home with 4 bedrooms and 2 full baths is situated on a beautiful 1 acre lot with mature landscaping. The home is located on a quiet, peaceful street with only 10 homes. Pride of ownership shines throughout this home. This home features a new roof installed in 2017 with a transferable warranty, hardwood floors throughout, large living/ family room, two sided gas fireplace, etc., etc. The kitchen was remodeled to reflect the wants of today's buyers with the wall removed between the kitchen and dining to have an open concept kitchen/dining area. The kitchen updates include the following: an abundance of quality cabinetry, granite countertops, large island / peninsula with a gas cooktop, built-in oven and microwave, stainless steel appliances, coffee bar area, etc. The kitchen is open to a nice sized dining area with crown molding and chair rail. Off the kitchen is a multi-function room open to the two sided fireplace that can be used as a breakfast nook, mudroom, sitting room, etc. The home features a full hall bathroom, four nice sized bedrooms with good size closets. The primary suite includes a full bathroom and two nice sized closets. The home has a 2 car turned garage, nice sized backyard and a maintenance free composite deck off the back of the home. The basement is partially finished with a laundry room as well as workshop area. The house has public water and an onsite septic system. A new septic system was installed in 2010 and has been maintained yearly by the owner. The well is still serviceable and can be used to water flowers, wash cars, water the lawn, etc. Schedule your appointment today to tour this wonderful one story ranch home.
Location
State DE
County New Castle
Area Hockssn/Greenvl/Centrvl (30902)
Zoning NC21
Rooms
Other Rooms Living Room, Dining Room, Sitting Room, Bedroom 2, Bedroom 3, Bedroom 4, Kitchen, Basement, Bedroom 1, Laundry, Recreation Room, Bathroom 1, Bathroom 2
Basement Full, Partially Finished
Main Level Bedrooms 4
Interior
Interior Features Floor Plan - Open, Attic, Ceiling Fan(s), Combination Kitchen/Dining, Chair Railings, Kitchen - Island, Kitchen - Gourmet, Primary Bath(s), Recessed Lighting, Stall Shower, Tub Shower, Window Treatments
Hot Water Natural Gas
Heating Hot Water
Cooling Central A/C
Flooring Hardwood
Fireplaces Number 1
Equipment Built-In Microwave, Cooktop - Down Draft, Dishwasher, Dryer, Microwave, Oven - Wall, Stainless Steel Appliances, Washer, Water Heater
Window Features Double Pane
Appliance Built-In Microwave, Cooktop - Down Draft, Dishwasher, Dryer, Microwave, Oven - Wall, Stainless Steel Appliances, Washer, Water Heater
Heat Source Natural Gas
Exterior
Exterior Feature Brick, Deck(s), Porch(es)
Parking Features Garage - Side Entry
Garage Spaces 10.0
Water Access N
Roof Type Asphalt
Accessibility 2+ Access Exits
Porch Brick, Deck(s), Porch(es)
Attached Garage 2
Total Parking Spaces 10
Garage Y
Building
Story 1
Foundation Block
Sewer On Site Septic
Water Public, Private
Architectural Style Ranch/Rambler
Level or Stories 1
Additional Building Above Grade, Below Grade
Structure Type Dry Wall
New Construction N
Schools
School District Red Clay Consolidated
Others
Senior Community No
Tax ID 08-013.20-008
Ownership Fee Simple
SqFt Source Assessor
Acceptable Financing Cash, Conventional, FHA, VA
Listing Terms Cash, Conventional, FHA, VA
Financing Cash,Conventional,FHA,VA
Special Listing Condition Standard
Read Less Info
Want to know what your home might be worth? Contact us for a FREE valuation!

Our team is ready to help you sell your home for the highest possible price ASAP

Bought with Denise Sawyer • EXP Realty, LLC
"My job is to find and attract mastery-based agents to the office, protect the culture, and make sure everyone is happy! "
12 Terry Drive Suite 204, Newtown, Pennsylvania, 18940, United States






