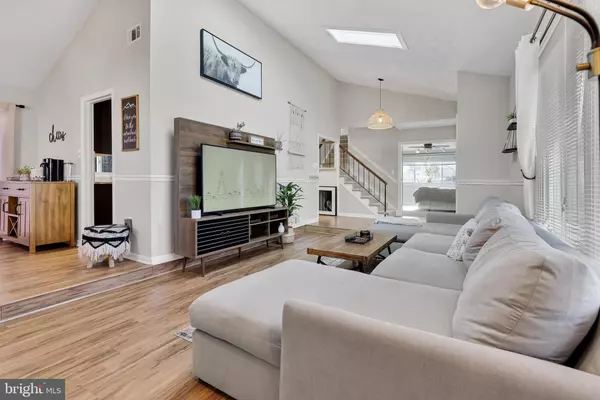$605,000
$549,900
10.0%For more information regarding the value of a property, please contact us for a free consultation.
4 Beds
3 Baths
1,915 SqFt
SOLD DATE : 02/15/2022
Key Details
Sold Price $605,000
Property Type Single Family Home
Sub Type Detached
Listing Status Sold
Purchase Type For Sale
Square Footage 1,915 sqft
Price per Sqft $315
Subdivision Sugarland Run
MLS Listing ID VALO2014200
Sold Date 02/15/22
Style Ranch/Rambler
Bedrooms 4
Full Baths 2
Half Baths 1
HOA Fees $77/mo
HOA Y/N Y
Abv Grd Liv Area 1,915
Originating Board BRIGHT
Year Built 1973
Annual Tax Amount $4,513
Tax Year 2021
Lot Size 8,712 Sqft
Acres 0.2
Property Description
You must see this charming, updated main-level living 4 bedroom, 2.5 bath home with tons of natural light and character. The fireplace surrounded by white ceiling-high brick and skylights add a wow factor to your entry! New open kitchen with island includes stainless steel appliances, granite countertops and modern espresso cabinets. Brand new carpet and paint throughout, plus a newer renovated master bath. Second floor loft with half bath and extra storage ideal for a 4th bedroom, office, play area or man cave! Fenced outdoor space with patio and bistro lights perfect for hosting and backs up to woods with access to the walking trail. Attached 2-car garage has ample storage space and includes work bench. Located in desirable Sugarland Run, the community has over 26 miles of walking and bike trails, massive outdoor pool, lake, several playgrounds, a community center, and tennis, volleyball, baseball and basketball courts. Algonkian Park with additional amenities, a golf course and access to the Potomac River is a short drive away. Tons of local restaurants and shopping nearby off Rt 7, plus 5 minutes to Dulles Town Center, and 20 minutes to Tysons, Leesburg, or Reston. 15 minutes to the new Silver Line Metro stop coming soon and to Dulles Airport. This updated home in a convenient location and bustling community won't last long!
Location
State VA
County Loudoun
Zoning 18
Rooms
Main Level Bedrooms 3
Interior
Interior Features Carpet, Ceiling Fan(s), Breakfast Area, Dining Area, Entry Level Bedroom, Kitchen - Gourmet, Recessed Lighting, Skylight(s), Upgraded Countertops, Wood Floors
Hot Water Electric
Heating Central, Forced Air, Heat Pump(s)
Cooling Ceiling Fan(s), Central A/C
Flooring Hardwood, Carpet
Fireplaces Number 1
Fireplaces Type Fireplace - Glass Doors, Gas/Propane, Brick
Equipment Built-In Microwave, Dishwasher, Disposal, Dryer, Dryer - Electric, Dryer - Front Loading, Microwave, Cooktop, Oven - Single, Refrigerator, Stainless Steel Appliances, Washer - Front Loading, Water Heater
Furnishings No
Fireplace Y
Appliance Built-In Microwave, Dishwasher, Disposal, Dryer, Dryer - Electric, Dryer - Front Loading, Microwave, Cooktop, Oven - Single, Refrigerator, Stainless Steel Appliances, Washer - Front Loading, Water Heater
Heat Source Electric
Laundry Main Floor
Exterior
Exterior Feature Brick, Patio(s)
Parking Features Garage - Front Entry
Garage Spaces 2.0
Utilities Available Propane
Amenities Available Jog/Walk Path, Pool - Outdoor, Tot Lots/Playground
Water Access N
Roof Type Architectural Shingle
Street Surface Black Top
Accessibility None
Porch Brick, Patio(s)
Attached Garage 2
Total Parking Spaces 2
Garage Y
Building
Lot Description Rear Yard, Front Yard
Story 2
Foundation Slab
Sewer Public Sewer
Water Public
Architectural Style Ranch/Rambler
Level or Stories 2
Additional Building Above Grade, Below Grade
Structure Type Dry Wall
New Construction N
Schools
Elementary Schools Meadowland
Middle Schools Seneca Ridge
High Schools Dominion
School District Loudoun County Public Schools
Others
HOA Fee Include Pool(s),Snow Removal,Trash
Senior Community No
Tax ID 006151134000
Ownership Fee Simple
SqFt Source Assessor
Acceptable Financing Cash, Conventional, FHA, VA
Horse Property N
Listing Terms Cash, Conventional, FHA, VA
Financing Cash,Conventional,FHA,VA
Special Listing Condition Standard
Read Less Info
Want to know what your home might be worth? Contact us for a FREE valuation!

Our team is ready to help you sell your home for the highest possible price ASAP

Bought with Lauren J Reardon • RE/MAX Distinctive Real Estate, Inc.
"My job is to find and attract mastery-based agents to the office, protect the culture, and make sure everyone is happy! "
12 Terry Drive Suite 204, Newtown, Pennsylvania, 18940, United States






