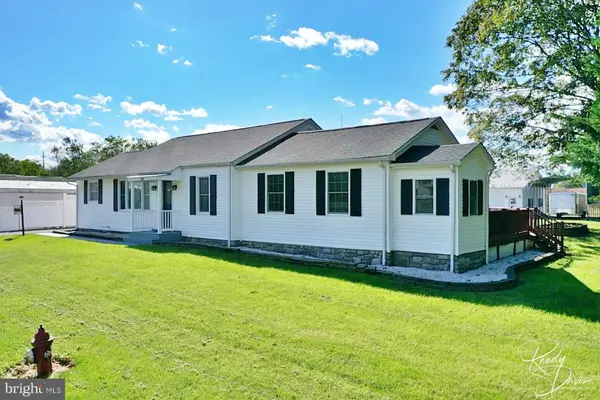$380,000
$380,000
For more information regarding the value of a property, please contact us for a free consultation.
3 Beds
2 Baths
1,912 SqFt
SOLD DATE : 02/23/2022
Key Details
Sold Price $380,000
Property Type Single Family Home
Sub Type Detached
Listing Status Sold
Purchase Type For Sale
Square Footage 1,912 sqft
Price per Sqft $198
Subdivision None Available
MLS Listing ID WVBE2003126
Sold Date 02/23/22
Style Ranch/Rambler
Bedrooms 3
Full Baths 2
HOA Y/N N
Abv Grd Liv Area 1,648
Originating Board BRIGHT
Year Built 1953
Annual Tax Amount $1,498
Tax Year 2021
Lot Size 0.551 Acres
Acres 0.55
Property Description
Are you seeking a property with all the bells and whistles needed to store and work on your multiple vehicles? Are you also wishing for a place with potential income producing rental space? Look no further, as this property has it ALL! This lovely Rancher features fresh paint, some new luxury vinyl plank flooring, some new carpet, a new kitchen sink and faucet, a wood ceiling in the open living/dining room, a rustic wood wall in the living room, a cozy sitting porch off the main bedroom, a full laundry room with sink and cabinets, a finished basement rec room, and a freshly painted unfinished basement room with two sump pumps, a dehumidifier, and a cistern room. Outside, you'll find a cozy rear porch, rear deck, paved driveway, and partially fenced yard. Garage 1 is a 3-car garage with oil change pit and attached, recently renovated 39' x 14' open floor plan apartment/guest house with fully equipped kitchen, full bathroom, and washer/dryer hookup. Garage 2 is an extra tall 3-car garage with a 4 ton heat/ac unit and a hydraulic lift. To the side of this garage is an extra large carport, suitable for a motor home/camper/large boat. The electric to the garages is metered separately from the house. Property backs to farm/crop land. You are not going to want to miss out on this gem!
Location
State WV
County Berkeley
Rooms
Other Rooms Living Room, Sitting Room, Bedroom 2, Bedroom 3, Kitchen, Bedroom 1, Laundry, Recreation Room, Storage Room
Basement Connecting Stairway, Heated, Improved, Interior Access, Partially Finished, Sump Pump
Main Level Bedrooms 3
Interior
Interior Features Carpet, Ceiling Fan(s), Chair Railings, Combination Dining/Living, Dining Area, Entry Level Bedroom, Floor Plan - Traditional, Kitchen - Country, Kitchen - Eat-In, Kitchen - Table Space, Recessed Lighting, Stall Shower, Tub Shower, Wainscotting, Window Treatments, Wood Floors
Hot Water Electric
Heating Heat Pump - Electric BackUp
Cooling Central A/C, Ceiling Fan(s)
Flooring Carpet, Ceramic Tile, Hardwood, Laminate Plank, Luxury Vinyl Plank
Equipment Built-In Microwave, Dishwasher, Dryer, Exhaust Fan, Extra Refrigerator/Freezer, Icemaker, Refrigerator, Stove, Washer, Water Heater
Furnishings No
Fireplace N
Window Features Bay/Bow,Screens,Vinyl Clad
Appliance Built-In Microwave, Dishwasher, Dryer, Exhaust Fan, Extra Refrigerator/Freezer, Icemaker, Refrigerator, Stove, Washer, Water Heater
Heat Source Electric
Laundry Dryer In Unit, Hookup, Main Floor, Washer In Unit
Exterior
Exterior Feature Deck(s), Porch(es), Wrap Around
Parking Features Additional Storage Area, Covered Parking, Garage - Front Entry, Garage Door Opener, Oversized
Garage Spaces 7.0
Carport Spaces 1
Fence Chain Link, Partially, Vinyl
Utilities Available Cable TV Available, Electric Available, Phone Available, Sewer Available, Water Available
Water Access N
View Garden/Lawn, Street
Roof Type Architectural Shingle,Asphalt
Accessibility None
Porch Deck(s), Porch(es), Wrap Around
Total Parking Spaces 7
Garage Y
Building
Lot Description Front Yard, Landscaping, Level, Rear Yard, Road Frontage, SideYard(s)
Story 1
Foundation Stone
Sewer Public Sewer
Water Public
Architectural Style Ranch/Rambler
Level or Stories 1
Additional Building Above Grade, Below Grade
Structure Type Dry Wall,Plaster Walls,Wood Ceilings,Wood Walls
New Construction N
Schools
School District Berkeley County Schools
Others
Senior Community No
Tax ID 01 14H000200000000
Ownership Fee Simple
SqFt Source Estimated
Security Features Smoke Detector
Horse Property N
Special Listing Condition Standard
Read Less Info
Want to know what your home might be worth? Contact us for a FREE valuation!

Our team is ready to help you sell your home for the highest possible price ASAP

Bought with Marianne R Short • Pearson Smith Realty, LLC
"My job is to find and attract mastery-based agents to the office, protect the culture, and make sure everyone is happy! "
12 Terry Drive Suite 204, Newtown, Pennsylvania, 18940, United States






