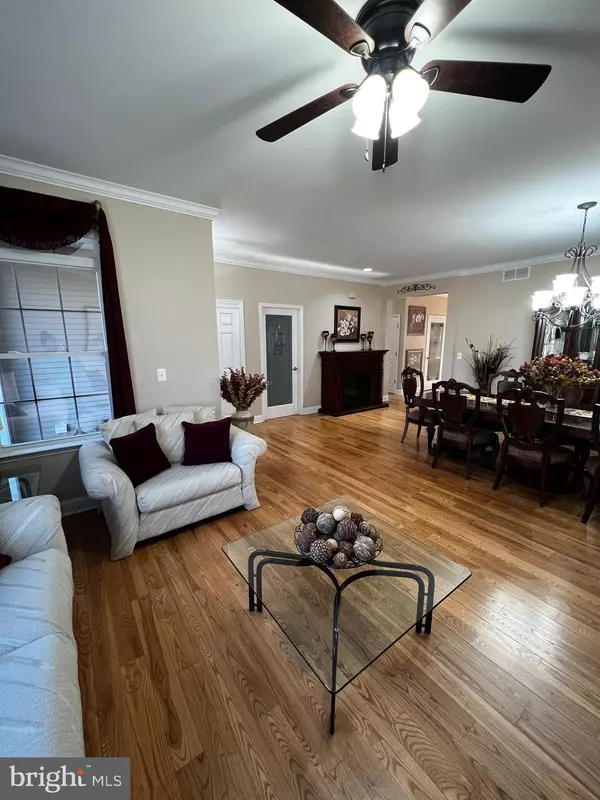$407,000
$399,900
1.8%For more information regarding the value of a property, please contact us for a free consultation.
2 Beds
2 Baths
1,813 SqFt
SOLD DATE : 02/28/2022
Key Details
Sold Price $407,000
Property Type Single Family Home
Sub Type Detached
Listing Status Sold
Purchase Type For Sale
Square Footage 1,813 sqft
Price per Sqft $224
Subdivision Sea Oaks
MLS Listing ID NJOC2006800
Sold Date 02/28/22
Style Ranch/Rambler
Bedrooms 2
Full Baths 2
HOA Fees $200/mo
HOA Y/N Y
Abv Grd Liv Area 1,813
Originating Board BRIGHT
Year Built 2001
Annual Tax Amount $6,974
Tax Year 2021
Lot Size 0.262 Acres
Acres 0.26
Property Description
Welcome to 386 Golfview Drive in Sea Oaks! Maintenance free living with an indoor and outdoor pool, tennis, bocce, fitness center, clubhouse and so much more! This Cypress Model offers 2 bedrooms, 2 bathrooms and unfinished basement! You'll find many upgrades including tinted windows, newer appliances, granite counter tops, kitchen pantry, updated bathrooms, hardwood floors and new carpets in the bedrooms. Owner's Suite has 4 closets and an updated bathroom! The family room has vaulted ceilings and flows to the eat in kitchen. The roof was redone in 2020, and the HVAC was redone 2019. Don't forget the stunning over sized trex deck over looking a beautiful private back yard! Across the street you will find views of the 16th and 17th hole! Come see this home today!
Location
State NJ
County Ocean
Area Little Egg Harbor Twp (21517)
Zoning PRD
Rooms
Basement Unfinished
Main Level Bedrooms 2
Interior
Interior Features Family Room Off Kitchen, Formal/Separate Dining Room, Kitchen - Eat-In, Kitchen - Island, Pantry, Recessed Lighting, Soaking Tub, Stall Shower, Walk-in Closet(s), Floor Plan - Open, Crown Moldings, Ceiling Fan(s)
Hot Water Natural Gas
Heating Forced Air
Cooling Central A/C
Flooring Hardwood, Carpet, Marble
Equipment Dishwasher, Microwave, Refrigerator, Stove
Window Features Double Pane
Appliance Dishwasher, Microwave, Refrigerator, Stove
Heat Source Natural Gas
Exterior
Amenities Available Community Center, Billiard Room, Club House, Common Grounds, Exercise Room, Fitness Center, Hot tub, Pool - Indoor, Pool - Outdoor, Sauna, Shuffleboard, Tennis Courts
Water Access N
View Trees/Woods, Golf Course
Roof Type Shingle
Accessibility None
Garage N
Building
Story 1
Foundation Concrete Perimeter
Sewer Public Sewer
Water Public
Architectural Style Ranch/Rambler
Level or Stories 1
Additional Building Above Grade, Below Grade
Structure Type 9'+ Ceilings,Cathedral Ceilings,Dry Wall
New Construction N
Others
HOA Fee Include Management,Pool(s),All Ground Fee,Common Area Maintenance,Ext Bldg Maint
Senior Community Yes
Age Restriction 55
Tax ID 17-00191 02-00043
Ownership Fee Simple
SqFt Source Assessor
Acceptable Financing Cash, Conventional
Listing Terms Cash, Conventional
Financing Cash,Conventional
Special Listing Condition Standard
Read Less Info
Want to know what your home might be worth? Contact us for a FREE valuation!

Our team is ready to help you sell your home for the highest possible price ASAP

Bought with Non Member • Non Subscribing Office
"My job is to find and attract mastery-based agents to the office, protect the culture, and make sure everyone is happy! "
12 Terry Drive Suite 204, Newtown, Pennsylvania, 18940, United States






