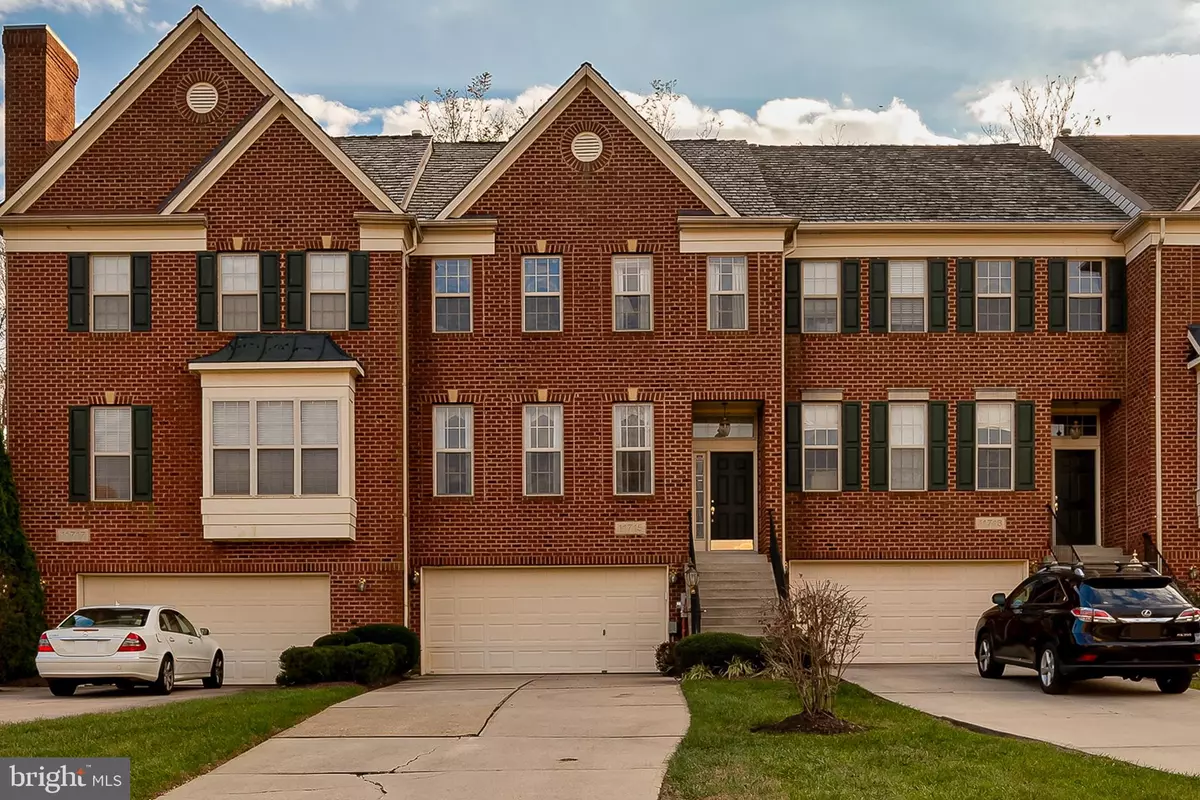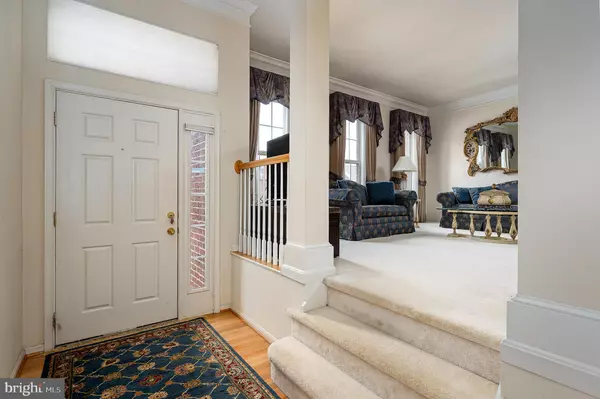$535,000
$550,000
2.7%For more information regarding the value of a property, please contact us for a free consultation.
4 Beds
4 Baths
2,336 SqFt
SOLD DATE : 02/28/2022
Key Details
Sold Price $535,000
Property Type Townhouse
Sub Type Interior Row/Townhouse
Listing Status Sold
Purchase Type For Sale
Square Footage 2,336 sqft
Price per Sqft $229
Subdivision Woodmore
MLS Listing ID MDPG2017384
Sold Date 02/28/22
Style Colonial,Traditional
Bedrooms 4
Full Baths 2
Half Baths 2
HOA Fees $253/mo
HOA Y/N Y
Abv Grd Liv Area 2,336
Originating Board BRIGHT
Year Built 1999
Annual Tax Amount $6,418
Tax Year 2020
Lot Size 2,880 Sqft
Acres 0.07
Property Description
Heres your opportunity to own in the gated Woodmore community. This home has three bedrooms, three full baths, a powder room, and a bonus room on the 4th floor. The two-car garage has extra space for storing items and an extra-long driveway for parking 6-8 cars. The two-story foyer features a beautiful custom-made chandelier and hardwood floors. Next, step up into the large sunlit formal living/dining room combo with crown molding and nearly floor-to-ceiling windows. Then continue through the rear-facing great room where you may be spending most of your time. Heres where youll find the a great kitchen to prepare meals and entertain guests. Granite countertops and table space. If you like sunshine and views, the kitchen/family room combo will make you think youre at a resort. A wall of windows and French doors lead to the deck overlooking the golf course. So wake up and enjoy that cup of coffee or breakfast inside or out in the kitchen or on the deck. A large bathroom with double vanity and a large walk-in closet complete the primary bedroom suite. The Finished basement provides added flex space for an office, workout area or den/family room with full windows and walk-out doors. And if that wasnt enough, the upper level loft provides additional possibilities for a bedroom, office, recreational area or anything you want! Custom drapes and rods throughout the home. The home sits privately near a cul-de-sac and backs to trees providing protection from wayward golf balls. Beautiful Gas fireplace in the kitchen/family room on the main living area! This home awaits your touches. Disregard days on market. Showing had been limited. Show and sell. Motivated seller. All offers will be considered
Location
State MD
County Prince Georges
Zoning RA
Direction North
Rooms
Other Rooms Living Room, Dining Room, Kitchen, Family Room, Foyer, 2nd Stry Fam Rm, Recreation Room
Basement Daylight, Full, Windows, Walkout Level, Interior Access, Improved, Heated, Garage Access, Fully Finished
Interior
Interior Features Ceiling Fan(s), Chair Railings, Combination Dining/Living, Combination Kitchen/Dining, Crown Moldings, Family Room Off Kitchen, Kitchen - Eat-In, Kitchen - Table Space, Recessed Lighting, Sprinkler System, Tub Shower, Walk-in Closet(s), Window Treatments, Wood Floors
Hot Water Natural Gas
Heating Forced Air, Central, Heat Pump - Electric BackUp
Cooling Central A/C, Zoned
Flooring Carpet, Hardwood
Fireplaces Number 1
Heat Source Natural Gas
Exterior
Parking Features Additional Storage Area, Garage - Front Entry, Garage Door Opener, Inside Access
Garage Spaces 8.0
Utilities Available Cable TV, Phone
Amenities Available Club House, Gated Community, Golf Club, Golf Course, Golf Course Membership Available, Pool - Outdoor, Pool Mem Avail, Security
Water Access N
View Golf Course, Trees/Woods
Roof Type Shake
Accessibility None
Attached Garage 2
Total Parking Spaces 8
Garage Y
Building
Lot Description Backs to Trees, Cul-de-sac, Front Yard
Story 3.5
Foundation Slab
Sewer Public Sewer
Water Public
Architectural Style Colonial, Traditional
Level or Stories 3.5
Additional Building Above Grade
Structure Type 9'+ Ceilings,High,Dry Wall
New Construction N
Schools
School District Prince George'S County Public Schools
Others
Pets Allowed Y
HOA Fee Include All Ground Fee,Common Area Maintenance,Pool(s),Security Gate
Senior Community No
Tax ID 17070702183
Ownership Fee Simple
SqFt Source Assessor
Special Listing Condition Standard
Pets Allowed No Pet Restrictions
Read Less Info
Want to know what your home might be worth? Contact us for a FREE valuation!

Our team is ready to help you sell your home for the highest possible price ASAP

Bought with Lisa B Clark • Clark Realty Group, LLC
"My job is to find and attract mastery-based agents to the office, protect the culture, and make sure everyone is happy! "
12 Terry Drive Suite 204, Newtown, Pennsylvania, 18940, United States






