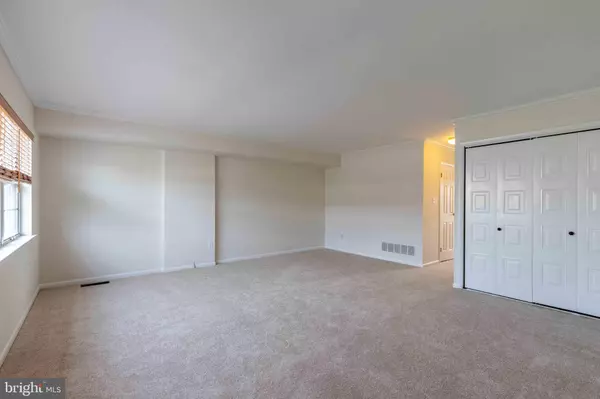$261,250
$230,000
13.6%For more information regarding the value of a property, please contact us for a free consultation.
4 Beds
3 Baths
2,080 SqFt
SOLD DATE : 03/02/2022
Key Details
Sold Price $261,250
Property Type Townhouse
Sub Type Interior Row/Townhouse
Listing Status Sold
Purchase Type For Sale
Square Footage 2,080 sqft
Price per Sqft $125
Subdivision Beaver Run Knoll
MLS Listing ID PACT2015634
Sold Date 03/02/22
Style Traditional
Bedrooms 4
Full Baths 2
Half Baths 1
HOA Fees $84/mo
HOA Y/N Y
Abv Grd Liv Area 1,480
Originating Board BRIGHT
Year Built 1987
Annual Tax Amount $4,305
Tax Year 2021
Lot Size 2,000 Sqft
Acres 0.05
Lot Dimensions 0.00 x 0.00
Property Description
Welcome to 744 Springfield Ct, a move-in ready townhome in popular Beaver Run Knoll, located just minutes to route 30, 322 and the heart of Downingtown Borough. This freshly painted and newly carpeted townhome offers four bedrooms, an upgrade from the typical three bedroom floor plan. Enter from the front door. A hardwood foyer opens to the spacious and neutrally toned family room. The hallway to the combination dining/kitchen area includes a powder room with new vanity and an open staircase. The dining area features Pergo flooring, lots of natural light and opens to the kitchen and main level laundry room. Upstairs find three bedrooms and two full baths. The master bedroom includes a walk-in closet and an en suite renovated master bathroom with tiled shower and glass door, ceramic tiled flooring and new vanity, toilet and light fixtures. The other two bedrooms are neutrally toned with ample natural light. The hall bath has a new vanity, shower/tub with new tile surround and a skylight. A hall linen closet completes this level. The lower level is finished and offers generous amounts of recessed lighting, a large sliding glass door to the backyard as well as the fourth bedroom that could have many different uses such as an in-home office, studio, playroom, or other. The homeowners association covers common area maintenance, lawn care, snow removal and two dedicated parking spaces plus space for guest parking. There is also a playground, basketball/tennis courts and a pool with membership available. Make your appointment today to tour this move-in ready townhome!
Location
State PA
County Chester
Area Caln Twp (10339)
Zoning R10
Rooms
Other Rooms Living Room, Dining Room, Kitchen, Family Room, Half Bath
Basement Fully Finished, Walkout Level, Daylight, Full, Outside Entrance
Interior
Interior Features Combination Kitchen/Dining, Recessed Lighting, Tub Shower, Walk-in Closet(s), Wood Floors, Other
Hot Water Electric
Heating Heat Pump(s)
Cooling Central A/C
Fireplace N
Heat Source Electric
Laundry Main Floor
Exterior
Parking On Site 2
Amenities Available Pool Mem Avail, Swimming Pool, Tot Lots/Playground, Basketball Courts, Common Grounds
Water Access N
Roof Type Shingle
Accessibility None
Garage N
Building
Story 2
Foundation Concrete Perimeter
Sewer Public Sewer
Water Public
Architectural Style Traditional
Level or Stories 2
Additional Building Above Grade, Below Grade
New Construction N
Schools
School District Coatesville Area
Others
HOA Fee Include Common Area Maintenance,Snow Removal,Lawn Maintenance
Senior Community No
Tax ID 39-05A-0292
Ownership Fee Simple
SqFt Source Assessor
Acceptable Financing Cash, Conventional, FHA, VA
Listing Terms Cash, Conventional, FHA, VA
Financing Cash,Conventional,FHA,VA
Special Listing Condition Standard
Read Less Info
Want to know what your home might be worth? Contact us for a FREE valuation!

Our team is ready to help you sell your home for the highest possible price ASAP

Bought with Barry Felegy • RE/MAX Direct
"My job is to find and attract mastery-based agents to the office, protect the culture, and make sure everyone is happy! "
12 Terry Drive Suite 204, Newtown, Pennsylvania, 18940, United States






