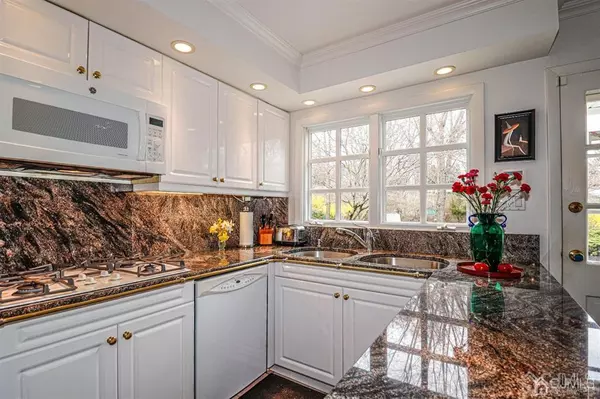$630,000
$750,000
16.0%For more information regarding the value of a property, please contact us for a free consultation.
5 Beds
2 Baths
2,385 SqFt
SOLD DATE : 03/08/2022
Key Details
Sold Price $630,000
Property Type Single Family Home
Sub Type Single Family Residence
Listing Status Sold
Purchase Type For Sale
Square Footage 2,385 sqft
Price per Sqft $264
Subdivision Estate Section
MLS Listing ID 2205582R
Sold Date 03/08/22
Style Cape Cod
Bedrooms 5
Full Baths 2
Originating Board CJMLS API
Year Built 1946
Annual Tax Amount $18,091
Tax Year 2021
Lot Size 1.000 Acres
Acres 1.0
Lot Dimensions 290.00 x 150.00
Property Description
Move-in ready, well maintained custom Cape Cod in the desirable Estate Section of Colonia, situated on 1 acre of land. First & second floor offers oak hardwood floors & over 2385 sqft of livable space. On 1ST FLOOR: large LR w/wood burning fireplace; formal DR w/french door to the outside 20'x32'wooden deck & large paved patio; eat-in-kitchen w/white high gloss cabinets & granite counters & backsplash, 2 SS sinks, double wall oven; master & 2nd BR; full tiled bath w/steam shower; heated sunroom & another bedroom off LR -currently used as a library. 2ND FLOOR: 2 huge bedroom suits -each has smaller rooms within; full bathroom w/tub. Very spacious, over 700 sqft, family room downstairs perfect for entertainment or private gym. 630 sqft of unfinished basement w/ utility room, laundry room and access to attached 2-car garage gives potential for improvement. Ample amount of closets and storage space throughout the house. Multi-zone heating & 2 separate A/C systems! Sprinklers, water purification system, hot tub, SS gas BBQ, storage shed, wide 115' long driveway, gorgeous park-like backyard and much more to offer. Make your move today!
Location
State NJ
County Middlesex
Community Curbs
Zoning R-40
Rooms
Other Rooms Shed(s)
Basement Partially Finished, Full, Other Room(s), Exterior Entry, Recreation Room, Storage Space, Utility Room, Workshop, Laundry Facilities
Dining Room Formal Dining Room
Kitchen Granite/Corian Countertops, Eat-in Kitchen
Interior
Interior Features Cedar Closet(s), Security System, Skylight, Water Filter, Watersoftener Owned, 3 Bedrooms, Kitchen, Living Room, Bath Full, Dining Room, Florida Room, 2 Bedrooms, Storage, Attic
Heating Zoned, Baseboard Hotwater, Electric
Cooling Central Air, Zoned, Attic Fan
Flooring Ceramic Tile, Wood
Fireplaces Number 1
Fireplaces Type Wood Burning
Fireplace true
Window Features Insulated Windows,Skylight(s)
Appliance Dishwasher, Dryer, Exhaust Fan, Microwave, Refrigerator, Range, Oven, Washer, Water Filter, Water Softener Owned, Gas Water Heater
Heat Source Natural Gas
Exterior
Exterior Feature Barbecue, Lawn Sprinklers, Curbs, Deck, Patio, Door(s)-Storm/Screen, Storage Shed, Yard, Insulated Pane Windows
Garage Spaces 2.0
Pool None
Community Features Curbs
Utilities Available Electricity Connected, Natural Gas Connected
Roof Type Asphalt
Porch Deck, Patio
Building
Lot Description Near Shopping, Near Train, Level, Near Public Transit
Faces South
Story 2
Sewer Public Sewer
Water Private, Well
Architectural Style Cape Cod
Others
Senior Community no
Tax ID 25004760100020
Ownership Fee Simple
Security Features Security System
Energy Description Natural Gas
Pets Allowed Yes
Read Less Info
Want to know what your home might be worth? Contact us for a FREE valuation!

Our team is ready to help you sell your home for the highest possible price ASAP

"My job is to find and attract mastery-based agents to the office, protect the culture, and make sure everyone is happy! "
12 Terry Drive Suite 204, Newtown, Pennsylvania, 18940, United States






