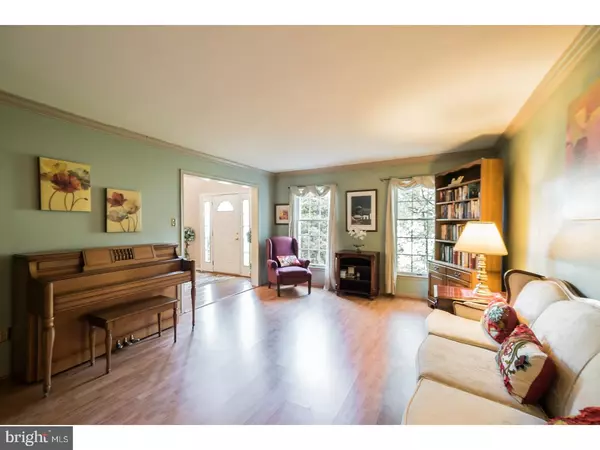$460,000
$465,000
1.1%For more information regarding the value of a property, please contact us for a free consultation.
4 Beds
3 Baths
2,775 SqFt
SOLD DATE : 06/14/2018
Key Details
Sold Price $460,000
Property Type Single Family Home
Sub Type Detached
Listing Status Sold
Purchase Type For Sale
Square Footage 2,775 sqft
Price per Sqft $165
Subdivision Piersons Ridge
MLS Listing ID 1000868162
Sold Date 06/14/18
Style Colonial
Bedrooms 4
Full Baths 2
Half Baths 1
HOA Fees $20/ann
HOA Y/N Y
Abv Grd Liv Area 2,775
Originating Board TREND
Year Built 1991
Annual Tax Amount $4,839
Tax Year 2017
Lot Size 0.460 Acres
Acres 0.46
Lot Dimensions 117X168
Property Description
Welcome to this beautiful, move-in ready 4 bedroom - 2.5 bath in Piersons Ridge! Best location in the community! Cul-De-Sac lot overlooking acres of the farmland and spectacular view .This home has a beautiful vaulted entry foyer highlighted by hardwood floors and a spacious renovated kitchen including a breakfast area with skylights for natural light. Slider from kitchen leads to well maintained deck for entertaining or gathering. Den off the kitchen can be converted to laundry room. Family room with wood burning fireplace and large dining room are great for gathering. Upper level features, The master suite with a large walk-in closet with a recently renovated full master bathroom. 3 additional bedrooms are generously sized. Full basement with walk out can be a great media or game room or can solve storage needs. Roof replaced in 2012 and HVAC is just 1 1/2 years old. The property is in sought after North Star school feeder.Conveniently located near downtown Hockessin and variety of boutique shops and restaurants. Don't miss out on this gem! Come check it out today!
Location
State DE
County New Castle
Area Hockssn/Greenvl/Centrvl (30902)
Zoning NC21
Rooms
Other Rooms Living Room, Dining Room, Primary Bedroom, Bedroom 2, Bedroom 3, Kitchen, Family Room, Bedroom 1, Other
Basement Full
Interior
Interior Features Primary Bath(s), Skylight(s), Ceiling Fan(s), Dining Area
Hot Water Natural Gas
Heating Gas, Forced Air
Cooling Central A/C
Flooring Wood, Fully Carpeted, Tile/Brick
Fireplaces Number 1
Fireplace Y
Heat Source Natural Gas
Laundry Basement
Exterior
Garage Spaces 5.0
Utilities Available Cable TV
Water Access N
Roof Type Shingle
Accessibility None
Attached Garage 2
Total Parking Spaces 5
Garage Y
Building
Lot Description Cul-de-sac, Level, Sloping, Rear Yard, SideYard(s)
Story 2
Sewer Public Sewer
Water Public
Architectural Style Colonial
Level or Stories 2
Additional Building Above Grade
Structure Type Cathedral Ceilings
New Construction N
Schools
School District Red Clay Consolidated
Others
Senior Community No
Tax ID 08-007.30-141
Ownership Fee Simple
Read Less Info
Want to know what your home might be worth? Contact us for a FREE valuation!

Our team is ready to help you sell your home for the highest possible price ASAP

Bought with Donnie M Horton • RE/MAX Chesapeake
"My job is to find and attract mastery-based agents to the office, protect the culture, and make sure everyone is happy! "
12 Terry Drive Suite 204, Newtown, Pennsylvania, 18940, United States






