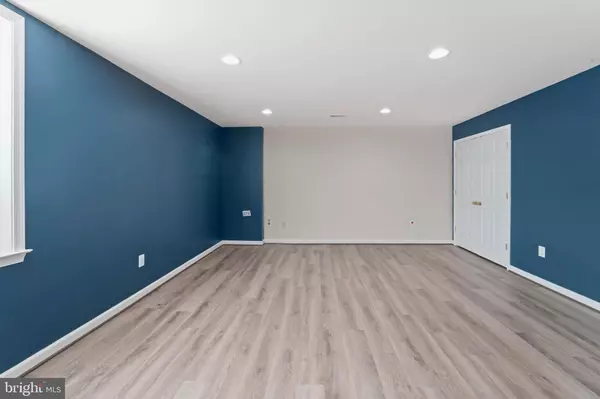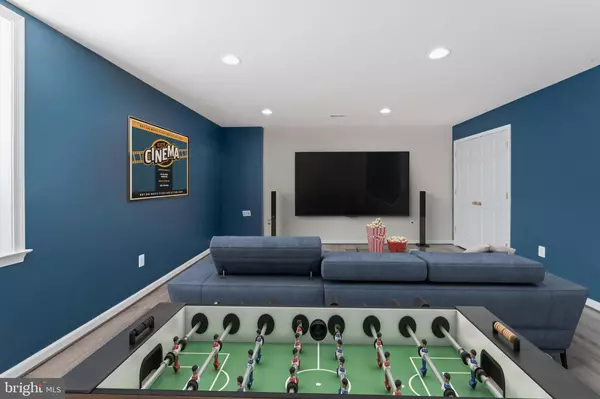$401,000
$412,000
2.7%For more information regarding the value of a property, please contact us for a free consultation.
3 Beds
4 Baths
2,784 SqFt
SOLD DATE : 03/15/2022
Key Details
Sold Price $401,000
Property Type Townhouse
Sub Type End of Row/Townhouse
Listing Status Sold
Purchase Type For Sale
Square Footage 2,784 sqft
Price per Sqft $144
Subdivision Port Aquia
MLS Listing ID VAST2007766
Sold Date 03/15/22
Style Colonial
Bedrooms 3
Full Baths 3
Half Baths 1
HOA Fees $66/qua
HOA Y/N Y
Abv Grd Liv Area 1,860
Originating Board BRIGHT
Year Built 2005
Annual Tax Amount $2,892
Tax Year 2021
Lot Size 3,554 Sqft
Acres 0.08
Property Description
Two videos available to enjoy viewing this lovely end unit. One of the largest units in the area with 2784 finished sq ft home that is conveniently located right next to I-95 for ease of commuting through Northern Virginia. Gorgeous hardwood flooring on the main level and carpeting in all bedrooms.
The entry level basement has a full size bathroom with a recreational room for family and guest, the basement floor was replaced in 2021 with vinyl plank flooring as well as new carpeting on the stairs leading to the main level, the stairs leading to the upper level and all the bedrooms. The nice finished garage takes you to the hall on the basement level. The home is stoked with natural lighting throughout. Lovely dinning room/living room adjacent to kitchen with enough space to entertain family and guest. A marvelous fireplace to keep those winter nights extra warm and cozy. A spacious kitchen with a quaint island for additional storage and counter space, as well as an spacious pantry.
On the second upper level is the extensive Primary Bedroom with En Suite and two additional bedrooms. Not only is this closely located to I-95 but down the road is The Stafford Market Place with many places to enjoy a weekend out on the town. Many options such as Starbucks, Chipotle, Chik-Fil-A, and so much more to temp your cravings. You have Home Choice as Home Warranty provider. The home has a 1 car garage with additional parking in the driveway as well as in the neighborhood for overnight quest. This is the home for you, don't look any further!
Location
State VA
County Stafford
Zoning R2
Rooms
Other Rooms Living Room, Dining Room, Kitchen, Family Room, Laundry, Recreation Room
Basement Front Entrance
Interior
Interior Features Carpet, Ceiling Fan(s), Combination Dining/Living, Family Room Off Kitchen, Floor Plan - Open, Kitchen - Eat-In, Kitchen - Island, Recessed Lighting, Primary Bath(s), Soaking Tub, Walk-in Closet(s), Window Treatments, Wood Floors
Hot Water Natural Gas
Heating Forced Air
Cooling Central A/C
Flooring Carpet, Ceramic Tile, Hardwood, Laminate Plank
Fireplaces Number 1
Equipment Built-In Microwave, Dishwasher, Disposal, Dryer - Gas, Exhaust Fan, Oven/Range - Gas, Refrigerator, Water Heater, Washer
Fireplace Y
Window Features Double Pane,Energy Efficient
Appliance Built-In Microwave, Dishwasher, Disposal, Dryer - Gas, Exhaust Fan, Oven/Range - Gas, Refrigerator, Water Heater, Washer
Heat Source Natural Gas
Exterior
Parking Features Garage Door Opener
Garage Spaces 1.0
Parking On Site 2
Fence Fully
Water Access N
Roof Type Architectural Shingle
Accessibility None
Attached Garage 1
Total Parking Spaces 1
Garage Y
Building
Story 3
Foundation Concrete Perimeter
Sewer Public Sewer
Water Public
Architectural Style Colonial
Level or Stories 3
Additional Building Above Grade, Below Grade
Structure Type 9'+ Ceilings,2 Story Ceilings
New Construction N
Schools
School District Stafford County Public Schools
Others
Pets Allowed Y
HOA Fee Include Management,Road Maintenance,Snow Removal,Common Area Maintenance,Trash
Senior Community No
Tax ID 21W 1 71
Ownership Fee Simple
SqFt Source Assessor
Acceptable Financing Cash, FHA, VA, VHDA
Listing Terms Cash, FHA, VA, VHDA
Financing Cash,FHA,VA,VHDA
Special Listing Condition Standard
Pets Allowed No Pet Restrictions
Read Less Info
Want to know what your home might be worth? Contact us for a FREE valuation!

Our team is ready to help you sell your home for the highest possible price ASAP

Bought with Omeed Alizada • Green Homes Realty & Property Management Company

"My job is to find and attract mastery-based agents to the office, protect the culture, and make sure everyone is happy! "
12 Terry Drive Suite 204, Newtown, Pennsylvania, 18940, United States






