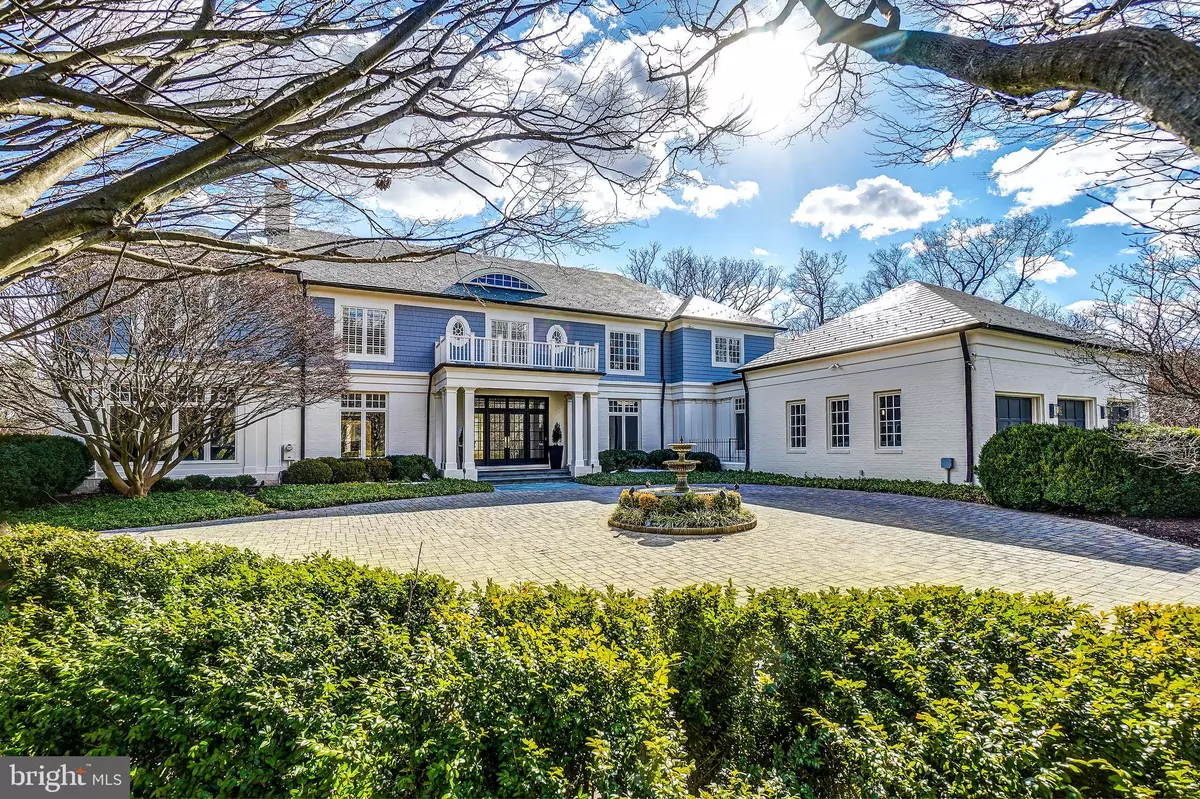$3,700,000
$3,499,000
5.7%For more information regarding the value of a property, please contact us for a free consultation.
5 Beds
8 Baths
10,733 SqFt
SOLD DATE : 03/23/2022
Key Details
Sold Price $3,700,000
Property Type Single Family Home
Sub Type Detached
Listing Status Sold
Purchase Type For Sale
Square Footage 10,733 sqft
Price per Sqft $344
Subdivision Potomac View Estates
MLS Listing ID MDMC2037248
Sold Date 03/23/22
Style Colonial
Bedrooms 5
Full Baths 5
Half Baths 3
HOA Y/N N
Abv Grd Liv Area 7,498
Originating Board BRIGHT
Year Built 1989
Annual Tax Amount $26,312
Tax Year 2021
Lot Size 2.000 Acres
Acres 2.0
Property Description
Defined by tasteful sophistication, gracious elegance and limitless designer features, this custom 5 bedroom 5 full bath and 3 half bath home is perched high on a beautiful private 2-acre lot. Drenched with natural light that streams in through the myriad of oversized windows that completely envelop the entire home, this sensational property is ready for both stylish family living and chic large-scale entertaining. The circular driveway opens to a large welcoming foyer, numerous galleries, a fabulous living room, a banquet-sized dining room, a state-of-the-art gourmet kitchen with commercial grade appliances and marble counters, an oversized butlers pantry, a wood-paneled library and a gorgeous family room that exits to the veranda. Dreams come true in the spectacular owners suite. From the octagonal sitting room with its wet bar to the grand bedroom boasting an arched ceiling and a gorgeous marble fireplace to the double dressing areas to the marble bathroom, no detail has been overlooked. All 3 additional large bedrooms include ensuite baths. The lower level features a bedroom with an ensuite bath, extensive storage and more opportunities for fun. After exercising in the large home gym, relax in the home spa with its sauna and steam room. Enjoy the insulated home theater with its own snack bar, play in the arcade or spend some quality time in the family room with its 2 wet bars. Outside, enjoy wrap-around patios, gorgeous landscaping, a sparkling pool and a lively sport court. Completing this private sanctuary is a climate-controlled 3-car garage with an electric car charger and car lift.
Location
State MD
County Montgomery
Zoning RE2
Rooms
Basement Daylight, Full, Fully Finished, Outside Entrance, Rear Entrance, Drain
Interior
Interior Features Breakfast Area, Built-Ins, Kitchen - Island, Sauna, Wet/Dry Bar, WhirlPool/HotTub, Window Treatments, Wood Floors, Attic, Butlers Pantry, Central Vacuum, Crown Moldings, Formal/Separate Dining Room, Kitchen - Eat-In, Kitchen - Gourmet, Pantry, Recessed Lighting, Walk-in Closet(s), Other
Hot Water Natural Gas
Heating Forced Air
Cooling Central A/C
Flooring Hardwood
Fireplaces Number 5
Fireplace Y
Heat Source Natural Gas
Exterior
Parking Features Oversized, Garage Door Opener, Garage - Front Entry
Garage Spaces 3.0
Pool Heated, In Ground
Water Access N
Roof Type Slate
Accessibility None
Attached Garage 3
Total Parking Spaces 3
Garage Y
Building
Story 3
Foundation Other
Sewer Public Sewer
Water Public
Architectural Style Colonial
Level or Stories 3
Additional Building Above Grade, Below Grade
New Construction N
Schools
School District Montgomery County Public Schools
Others
Senior Community No
Tax ID 161002795018
Ownership Fee Simple
SqFt Source Assessor
Special Listing Condition Standard
Read Less Info
Want to know what your home might be worth? Contact us for a FREE valuation!

Our team is ready to help you sell your home for the highest possible price ASAP

Bought with Aidan A Duffy • Compass
"My job is to find and attract mastery-based agents to the office, protect the culture, and make sure everyone is happy! "
12 Terry Drive Suite 204, Newtown, Pennsylvania, 18940, United States






