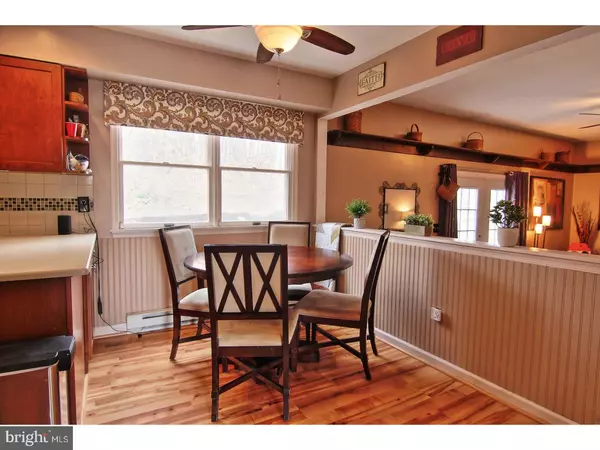$255,900
$249,900
2.4%For more information regarding the value of a property, please contact us for a free consultation.
4 Beds
3 Baths
2,090 SqFt
SOLD DATE : 06/15/2018
Key Details
Sold Price $255,900
Property Type Single Family Home
Sub Type Detached
Listing Status Sold
Purchase Type For Sale
Square Footage 2,090 sqft
Price per Sqft $122
Subdivision Regal Oaks
MLS Listing ID 1000365736
Sold Date 06/15/18
Style Colonial
Bedrooms 4
Full Baths 2
Half Baths 1
HOA Y/N N
Abv Grd Liv Area 1,940
Originating Board TREND
Year Built 1987
Annual Tax Amount $5,841
Tax Year 2018
Lot Size 0.839 Acres
Acres 0.84
Lot Dimensions IRREG
Property Description
Located in the Regal Oaks Community, Upper Pottsgrove, this move in ready home is waiting for you. Entering into the center foyer you will find hardwood floors, tasteful decor and a great layout. The large sunny living room has a cozy wood stove for supplemental heat. The formal dining room is just off of the large eat-in-kitchen which has been updated and features ample cabinetry, recessed lighting and stainless appliances. Step down into the family room with it's wrap around shelving and French doors to the flagstone patio. A convenient main floor laundry room and half bath complete the first floor. Upstairs you will find a spacious master suite with large closet and private master bath. There are also three additional bedrooms as well as an updated hall bath with double vanity. Brand new carpet was just installed! A finished bonus room in the basement provides many options. This home is situated at the end of a cul-de-sac street which allows for wooded privacy. Backs up to 7.5 acres of woods. Great location convenient to shopping, restaurants and Rt 100 for easy commuting! Pottsgrove School District. Well water & public sewer. Come take a look at this great home today and be in it by summer!
Location
State PA
County Montgomery
Area Upper Pottsgrove Twp (10660)
Zoning R1
Rooms
Other Rooms Living Room, Dining Room, Primary Bedroom, Bedroom 2, Bedroom 3, Kitchen, Family Room, Bedroom 1, Laundry, Other
Basement Full
Interior
Interior Features Primary Bath(s), Butlers Pantry, Ceiling Fan(s), Wood Stove, Kitchen - Eat-In
Hot Water Propane
Heating Electric, Wood Burn Stove, Baseboard
Cooling Wall Unit
Flooring Wood, Fully Carpeted, Vinyl
Equipment Dishwasher, Energy Efficient Appliances, Built-In Microwave
Fireplace N
Appliance Dishwasher, Energy Efficient Appliances, Built-In Microwave
Heat Source Electric, Wood
Laundry Main Floor
Exterior
Exterior Feature Patio(s), Porch(es)
Parking Features Inside Access
Garage Spaces 3.0
Utilities Available Cable TV
Water Access N
Roof Type Pitched,Shingle
Accessibility None
Porch Patio(s), Porch(es)
Attached Garage 1
Total Parking Spaces 3
Garage Y
Building
Lot Description Sloping, Front Yard, Rear Yard, SideYard(s)
Story 2
Sewer Public Sewer
Water Well
Architectural Style Colonial
Level or Stories 2
Additional Building Above Grade, Below Grade
New Construction N
Schools
Middle Schools Pottsgrove
High Schools Pottsgrove Senior
School District Pottsgrove
Others
Senior Community No
Tax ID 60-00-01527-636
Ownership Fee Simple
Acceptable Financing Conventional, VA, FHA 203(b)
Listing Terms Conventional, VA, FHA 203(b)
Financing Conventional,VA,FHA 203(b)
Read Less Info
Want to know what your home might be worth? Contact us for a FREE valuation!

Our team is ready to help you sell your home for the highest possible price ASAP

Bought with Dinah Hayes • BHHS Fox & Roach-Blue Bell
"My job is to find and attract mastery-based agents to the office, protect the culture, and make sure everyone is happy! "
12 Terry Drive Suite 204, Newtown, Pennsylvania, 18940, United States






