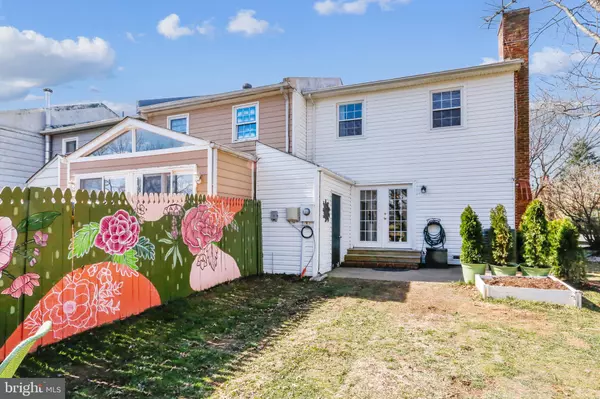$409,000
$380,000
7.6%For more information regarding the value of a property, please contact us for a free consultation.
3 Beds
3 Baths
1,200 SqFt
SOLD DATE : 03/30/2022
Key Details
Sold Price $409,000
Property Type Townhouse
Sub Type End of Row/Townhouse
Listing Status Sold
Purchase Type For Sale
Square Footage 1,200 sqft
Price per Sqft $340
Subdivision Rock Spring
MLS Listing ID VALO2021016
Sold Date 03/30/22
Style Colonial
Bedrooms 3
Full Baths 1
Half Baths 2
HOA Fees $20/ann
HOA Y/N Y
Abv Grd Liv Area 1,200
Originating Board BRIGHT
Year Built 1973
Annual Tax Amount $3,732
Tax Year 2022
Lot Size 3,920 Sqft
Acres 0.09
Property Description
FANTASTIC IN-TOWN LOCATION!! This lovely 3 bedroom townhouse is located in the Town of Leesburg, on the edge of the Historic Downtown District. Here is a rare opportunity for you to live in town and take advantage of Leesburg's amenities: fine dining, quaint shops, entertainment venues, Ida Lee Recreation Center, Rust Library, major commuter routes and more!! In addition, for the outdoor enthusiast, you are so close to the W&OD Trail and Morven Park.
On approaching the home you will immediately notice the curb appeal of this end unit townhome with its brick facade and location on a cul-de-sac! And enjoy peaceful views of the farm, pasture, and pond from the back and side yards!
Crossing through the front entry, on the left, you will find the brightly-lit kitchen which features a large bay window, a side window, wood cabinets, and tile flooring. The kitchen opens directly to the dining and living room. This comfortable living space offers french doors opening to the rear yard, a fireplace accented with a brick surround, and a beautiful mantle. The main level also offers a powder room.
The upper level provides an owner's suite with a walk-in closet and an updated private half bath. There are two additional bedrooms and an updated full bathroom on this level.
The home offers a neutral paint palette and laminate flooring. The HVAC, windows, French doors, interior doors, washer/dryer, and fence (except part attached to neighbors fence) were previously updated.
The fully fenced backyard overlooks the pond and large pasture bordering the community extends your living space with its patio and a separate area with a fire pit. The shed provides added storage space. Parking is available in front of the home or in the back. Low HOA fee!
Location
State VA
County Loudoun
Zoning RESIDENTIAL
Rooms
Other Rooms Dining Room, Primary Bedroom, Bedroom 2, Bedroom 3, Kitchen, Family Room, Bathroom 1
Interior
Interior Features Combination Dining/Living, Dining Area, Floor Plan - Traditional, Soaking Tub, Tub Shower, Walk-in Closet(s), Window Treatments
Hot Water Electric
Heating Baseboard - Electric, Central
Cooling Central A/C
Flooring Ceramic Tile
Fireplaces Number 1
Fireplaces Type Electric, Mantel(s)
Equipment Built-In Microwave, Dishwasher, Disposal, Oven/Range - Electric, Refrigerator, Stainless Steel Appliances, Washer/Dryer Stacked, Water Heater
Fireplace Y
Window Features Bay/Bow,Screens
Appliance Built-In Microwave, Dishwasher, Disposal, Oven/Range - Electric, Refrigerator, Stainless Steel Appliances, Washer/Dryer Stacked, Water Heater
Heat Source Electric, Central
Laundry Main Floor
Exterior
Exterior Feature Patio(s)
Fence Board, Decorative, Wire
Utilities Available Cable TV, Under Ground
Amenities Available Common Grounds
Water Access N
View Pasture, Trees/Woods, Pond
Roof Type Asphalt
Street Surface Paved
Accessibility None
Porch Patio(s)
Road Frontage City/County
Garage N
Building
Lot Description Backs - Parkland, Corner, Front Yard, Level, Rear Yard, SideYard(s), Cul-de-sac
Story 2
Foundation Crawl Space
Sewer Public Septic
Water Public
Architectural Style Colonial
Level or Stories 2
Additional Building Above Grade, Below Grade
New Construction N
Schools
Elementary Schools Catoctin
Middle Schools J. L. Simpson
High Schools Loudoun County
School District Loudoun County Public Schools
Others
Pets Allowed Y
HOA Fee Include Common Area Maintenance
Senior Community No
Tax ID 231359686000
Ownership Fee Simple
SqFt Source Assessor
Security Features Exterior Cameras
Horse Property N
Special Listing Condition Standard
Pets Allowed Cats OK, Dogs OK
Read Less Info
Want to know what your home might be worth? Contact us for a FREE valuation!

Our team is ready to help you sell your home for the highest possible price ASAP

Bought with Jodi L Hooper • Pearson Smith Realty, LLC
"My job is to find and attract mastery-based agents to the office, protect the culture, and make sure everyone is happy! "
12 Terry Drive Suite 204, Newtown, Pennsylvania, 18940, United States






