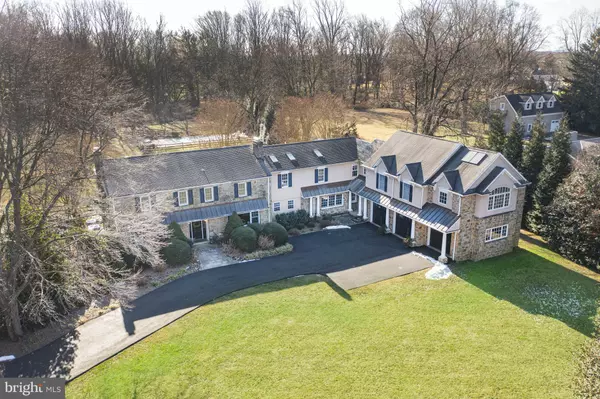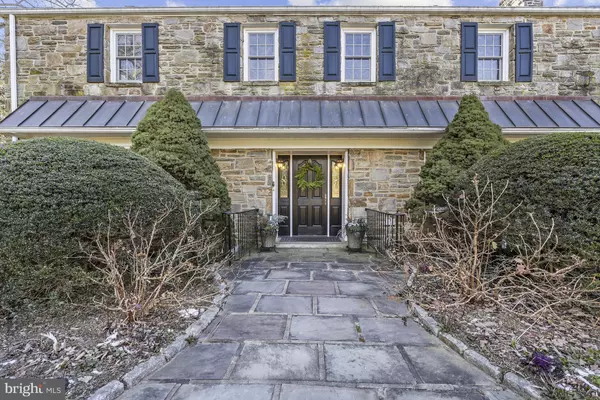$1,600,000
$1,585,000
0.9%For more information regarding the value of a property, please contact us for a free consultation.
5 Beds
6 Baths
6,925 SqFt
SOLD DATE : 03/31/2022
Key Details
Sold Price $1,600,000
Property Type Single Family Home
Sub Type Detached
Listing Status Sold
Purchase Type For Sale
Square Footage 6,925 sqft
Price per Sqft $231
Subdivision Sedgely Farms
MLS Listing ID DENC2015484
Sold Date 03/31/22
Style Colonial
Bedrooms 5
Full Baths 4
Half Baths 2
HOA Fees $2/ann
HOA Y/N Y
Abv Grd Liv Area 6,925
Originating Board BRIGHT
Year Built 1956
Annual Tax Amount $10,319
Tax Year 2021
Lot Size 2.800 Acres
Acres 2.8
Property Description
Welcome to 1523 Barley Mill Rd located in the wonderful community of Sedgley Farms. This estate home is situated on a conveniently located, level, nearly 3 acre lot with public water and sewer. Built in 1956, this home enjoyed a major renovation and addition in 2002 adding the three-car attached garage with stunning living space above which includes the owner's suite with vaulted ceiling, dual dressing rooms, dual bath facilities and whirlpool bath. Now boasting nearly 7000 sq. ft. of living space with 5 bedrooms, 4 full and 2 half bathrooms, this home is sure to impress even the most discerning buyer. The original owner's suite is also lovely and comes with an en suite bath. Two of the other five bedrooms enjoy a shared Jack and Jill bath. An entertainer's dream, enjoy the wonderful great room with 10' ceilings adjacent to the billiards and game room with wet bar both flooded with natural light and leading you to the large rear yard complete with a lovely hardscaped patio, wonderful landscaping and a 20' x 40' saltwater gunite swimming pool. Other notable features of this home include two fireplaces, Anderson replacement windows, 2nd floor laundry, 4-zone HVAC, radiant-heat flooring in the exercise room and a 500-bottle wine cellar.
Location
State DE
County New Castle
Area Hockssn/Greenvl/Centrvl (30902)
Zoning NC15
Rooms
Other Rooms Living Room, Dining Room, Primary Bedroom, Bedroom 2, Bedroom 3, Bedroom 4, Bedroom 5, Kitchen, Family Room, Breakfast Room, Sun/Florida Room, Exercise Room, Office, Recreation Room
Basement Partially Finished
Interior
Hot Water Natural Gas
Heating Forced Air
Cooling Central A/C
Heat Source Natural Gas
Exterior
Parking Features Garage - Side Entry
Garage Spaces 3.0
Pool Fenced, Gunite, In Ground, Saltwater
Water Access N
Accessibility None
Attached Garage 3
Total Parking Spaces 3
Garage Y
Building
Story 2
Foundation Block, Brick/Mortar
Sewer Public Sewer
Water Public
Architectural Style Colonial
Level or Stories 2
Additional Building Above Grade, Below Grade
New Construction N
Schools
School District Red Clay Consolidated
Others
Senior Community No
Tax ID 07-028.00-018
Ownership Fee Simple
SqFt Source Estimated
Special Listing Condition Standard
Read Less Info
Want to know what your home might be worth? Contact us for a FREE valuation!

Our team is ready to help you sell your home for the highest possible price ASAP

Bought with Karl Law • Long & Foster Real Estate, Inc.
"My job is to find and attract mastery-based agents to the office, protect the culture, and make sure everyone is happy! "
12 Terry Drive Suite 204, Newtown, Pennsylvania, 18940, United States






