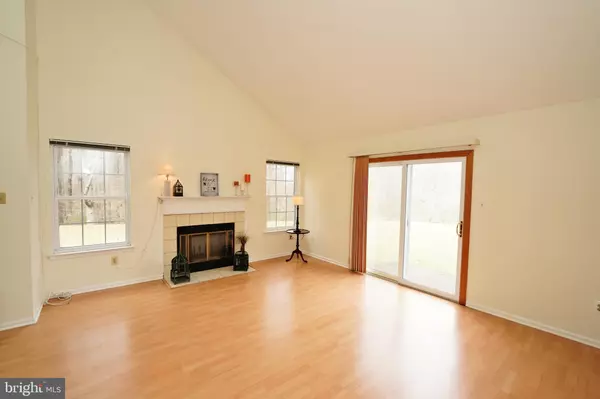$501,000
$390,000
28.5%For more information regarding the value of a property, please contact us for a free consultation.
3 Beds
3 Baths
1,612 SqFt
SOLD DATE : 04/04/2022
Key Details
Sold Price $501,000
Property Type Townhouse
Sub Type End of Row/Townhouse
Listing Status Sold
Purchase Type For Sale
Square Footage 1,612 sqft
Price per Sqft $310
Subdivision Montgomery Woods
MLS Listing ID NJSO2000926
Sold Date 04/04/22
Style Contemporary
Bedrooms 3
Full Baths 2
Half Baths 1
HOA Fees $300/mo
HOA Y/N Y
Abv Grd Liv Area 1,612
Originating Board BRIGHT
Year Built 1986
Annual Tax Amount $8,974
Tax Year 2021
Lot Dimensions 0.00 x 0.00
Property Description
It's a good day in Montgomery Woods as you discover this lovely Ashwood End Unit Townhome on Haverhill Court. It's private front entrance welcomes you into this light and bright, freshly painted home. You'll appreciate the Vaulted Ceiling in the Living Room, the wood burning Fireplace and sliders to the Patio. The Formal Dining Room has stunning built-in, Cherry Wood Cabinetry and a bank of windows, allowing you to gaze on the beautiful view outside. Your Kitchen's Breakfast room is just delightful. The first floor Primary Bedroom and upgraded En Suite Bath is spacious, with loads of closet space. Laundry is also located on this level. Upstairs, you will find 2 more bedrooms, both with ample closets, and a loft ready to transform to your heart's desire. A one year American Home Shield "Shield Essential" Warranty is included for the buyer at closing. Montgomery Woods is surrounded by preserved open space, has amenities including tennis courts, tot lots and walking paths. Enjoy Montgomery's excellent School District,, great location close to NJTransit, major highways, Downtown Princeton, Community Parks, bountiful shopping and restaurants. Welcome Home to 46 H Haverhill. Home is being strictly sold As-Is.
Location
State NJ
County Somerset
Area Montgomery Twp (21813)
Zoning RES
Rooms
Other Rooms Living Room, Dining Room, Primary Bedroom, Bedroom 2, Bedroom 3, Kitchen, Breakfast Room, Loft
Main Level Bedrooms 1
Interior
Interior Features Breakfast Area, Carpet, Ceiling Fan(s), Dining Area, Entry Level Bedroom, Formal/Separate Dining Room, Kitchen - Eat-In, Primary Bath(s)
Hot Water Electric
Heating Forced Air
Cooling Central A/C
Fireplaces Number 1
Fireplaces Type Wood
Equipment Built-In Microwave, Dryer, Dishwasher, Oven/Range - Gas, Refrigerator, Washer
Fireplace Y
Appliance Built-In Microwave, Dryer, Dishwasher, Oven/Range - Gas, Refrigerator, Washer
Heat Source Natural Gas
Laundry Main Floor
Exterior
Parking Features Garage - Front Entry, Garage Door Opener
Garage Spaces 2.0
Utilities Available Cable TV Available
Amenities Available Common Grounds, Jog/Walk Path, Tennis Courts, Tot Lots/Playground
Water Access N
Roof Type Shingle
Accessibility None
Attached Garage 1
Total Parking Spaces 2
Garage Y
Building
Story 2
Foundation Slab
Sewer Public Sewer
Water Public
Architectural Style Contemporary
Level or Stories 2
Additional Building Above Grade, Below Grade
New Construction N
Schools
Elementary Schools Montgomery
Middle Schools Orchard
High Schools Montgomery H.S.
School District Montgomery Township Public Schools
Others
HOA Fee Include Ext Bldg Maint,Lawn Maintenance
Senior Community No
Tax ID 13-37002-00001 183
Ownership Condominium
Special Listing Condition Standard
Read Less Info
Want to know what your home might be worth? Contact us for a FREE valuation!

Our team is ready to help you sell your home for the highest possible price ASAP

Bought with Jennifer Dionne • Callaway Henderson Sotheby's Int'l-Princeton
"My job is to find and attract mastery-based agents to the office, protect the culture, and make sure everyone is happy! "
12 Terry Drive Suite 204, Newtown, Pennsylvania, 18940, United States






