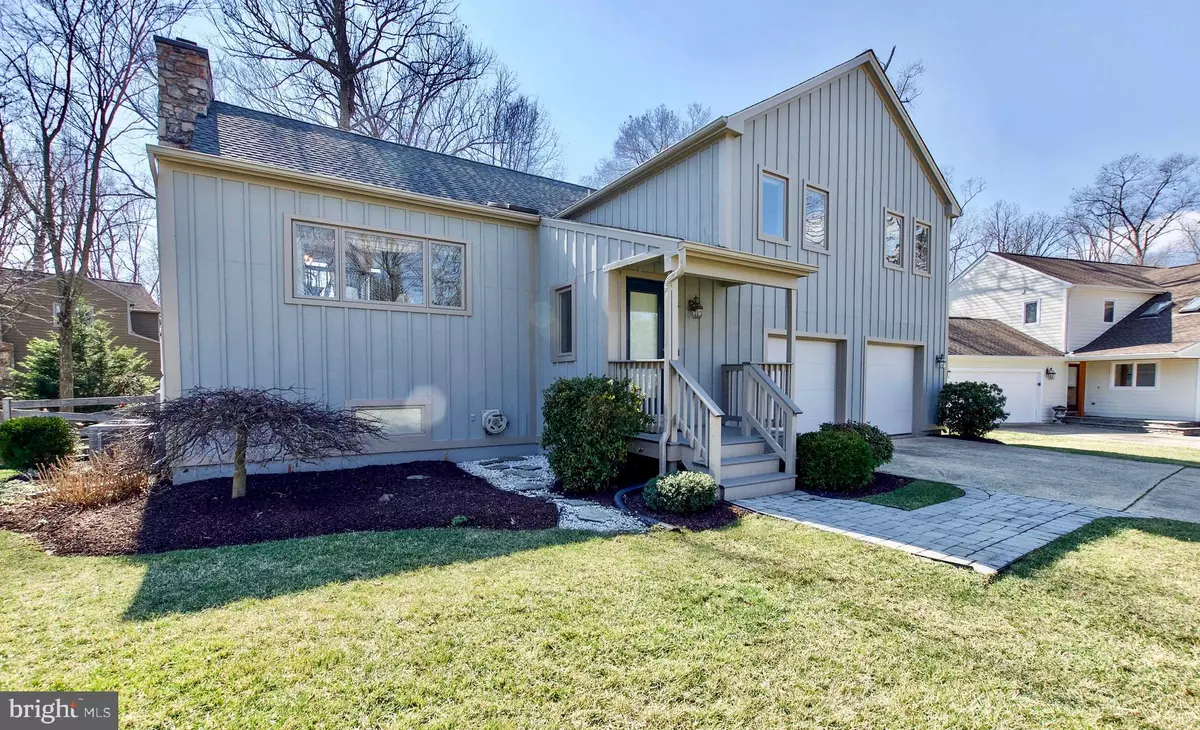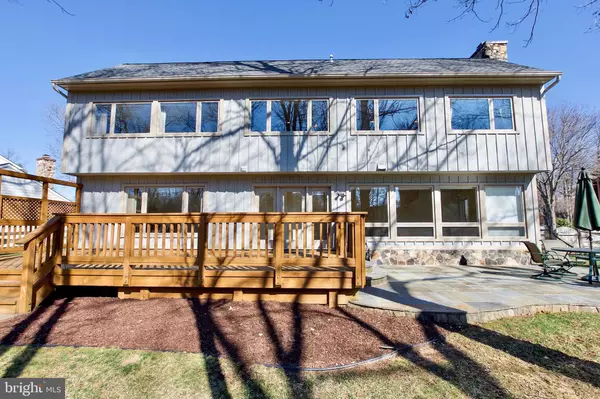$810,000
$700,000
15.7%For more information regarding the value of a property, please contact us for a free consultation.
4 Beds
3 Baths
2,730 SqFt
SOLD DATE : 04/05/2022
Key Details
Sold Price $810,000
Property Type Single Family Home
Sub Type Detached
Listing Status Sold
Purchase Type For Sale
Square Footage 2,730 sqft
Price per Sqft $296
Subdivision Countryside
MLS Listing ID VALO2018842
Sold Date 04/05/22
Style Contemporary,Split Level
Bedrooms 4
Full Baths 3
HOA Fees $85/mo
HOA Y/N Y
Abv Grd Liv Area 2,406
Originating Board BRIGHT
Year Built 1984
Annual Tax Amount $5,456
Tax Year 2021
Lot Size 0.310 Acres
Acres 0.31
Property Description
GORGEOUS MOVE IN READY HOME located near quiet cul-de-sac! Meticulously maintained, 4BR/3BA contemporary "Sun Catcher" home features open floor plan, soaring ceilings, hardwood flooring, and updates from top to bottom!! The gourmet kitchen updates include high end stainless steel appliances including induction cooktop, Advantium microwave, wall oven, and a new refrigerator along with updated granite and soft close cabinets. The spacious primary bedroom includes an ensuite bathroom and a customized walk-in closet. All three full bathrooms have been tastefully updated and the bedrooms are dressed with new neutral carpet and neutral paint. The family room boasts huge windows with wonderful views of the wooded common area and a Heatilator fireplace. Energy saving features include passive solar heating and a vestibule entrance to maintain the home's interior temperature. The 1/3 acre yard features a back yard with a large deck, patio, and mature trees surrounded by a full fence. Enjoy all the many amenities offered to the CountrySide Community including pools, tennis and basketball courts, walking/biking trails, nature preserve, a nearby catch and release fishing pond and more! Easy access to Route 7, 28, and 267 for your commute and just 15 minute drive to the Dulles Airport. Warranties are still active for furnace, roof and windows.
Location
State VA
County Loudoun
Zoning 18
Direction North
Rooms
Other Rooms Living Room, Dining Room, Primary Bedroom, Bedroom 2, Bedroom 3, Bedroom 4, Kitchen, Family Room, Foyer, Storage Room, Utility Room, Bathroom 2, Bathroom 3, Primary Bathroom
Basement Interior Access, Partial, Partially Finished
Interior
Interior Features Built-Ins, Carpet, Floor Plan - Open, Formal/Separate Dining Room, Kitchen - Island, Primary Bath(s), Skylight(s), Recessed Lighting, Stall Shower, Tub Shower, Upgraded Countertops, Walk-in Closet(s), Window Treatments, Wood Floors
Hot Water Natural Gas
Heating Forced Air
Cooling Central A/C
Flooring Carpet, Hardwood, Laminated, Tile/Brick
Fireplaces Number 1
Fireplaces Type Wood, Heatilator, Mantel(s)
Equipment Built-In Microwave, Cooktop, Dishwasher, Dryer - Electric, Icemaker, Oven - Wall, Stainless Steel Appliances, Washer, Water Heater, Refrigerator
Fireplace Y
Window Features Energy Efficient,Replacement,Screens,Skylights
Appliance Built-In Microwave, Cooktop, Dishwasher, Dryer - Electric, Icemaker, Oven - Wall, Stainless Steel Appliances, Washer, Water Heater, Refrigerator
Heat Source Natural Gas
Laundry Basement, Has Laundry
Exterior
Exterior Feature Deck(s), Patio(s)
Parking Features Garage - Front Entry, Garage Door Opener, Inside Access, Oversized
Garage Spaces 4.0
Fence Rear, Fully, Wood
Amenities Available Basketball Courts, Bike Trail, Common Grounds, Jog/Walk Path, Meeting Room, Party Room, Picnic Area, Pool - Outdoor, Tennis Courts, Tot Lots/Playground, Volleyball Courts
Water Access N
View Trees/Woods
Roof Type Shingle
Accessibility None
Porch Deck(s), Patio(s)
Attached Garage 2
Total Parking Spaces 4
Garage Y
Building
Lot Description Backs - Open Common Area, Backs to Trees, Level, No Thru Street
Story 2.5
Foundation Slab
Sewer Public Sewer
Water Public
Architectural Style Contemporary, Split Level
Level or Stories 2.5
Additional Building Above Grade, Below Grade
Structure Type 2 Story Ceilings,Dry Wall,Vaulted Ceilings
New Construction N
Schools
Elementary Schools Algonkian
Middle Schools River Bend
High Schools Potomac Falls
School District Loudoun County Public Schools
Others
Pets Allowed Y
HOA Fee Include Common Area Maintenance,Management,Trash,Reserve Funds
Senior Community No
Tax ID 017151131000
Ownership Fee Simple
SqFt Source Assessor
Acceptable Financing Cash, Conventional, FHA, VA
Horse Property N
Listing Terms Cash, Conventional, FHA, VA
Financing Cash,Conventional,FHA,VA
Special Listing Condition Standard
Pets Allowed No Pet Restrictions
Read Less Info
Want to know what your home might be worth? Contact us for a FREE valuation!

Our team is ready to help you sell your home for the highest possible price ASAP

Bought with Michelle L Pappas • EXP Realty, LLC
"My job is to find and attract mastery-based agents to the office, protect the culture, and make sure everyone is happy! "
12 Terry Drive Suite 204, Newtown, Pennsylvania, 18940, United States






