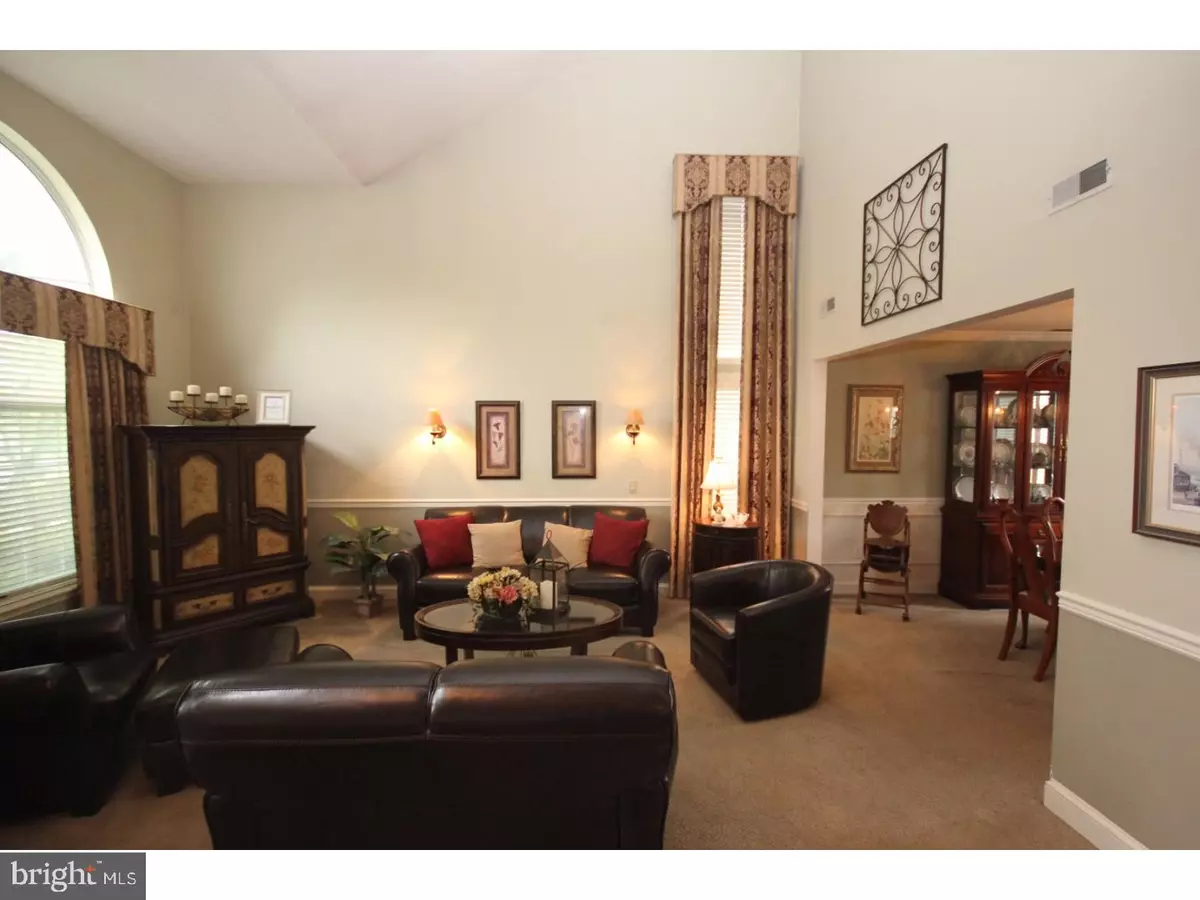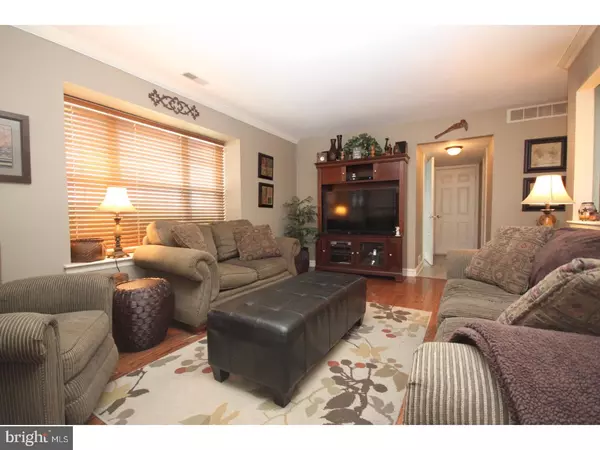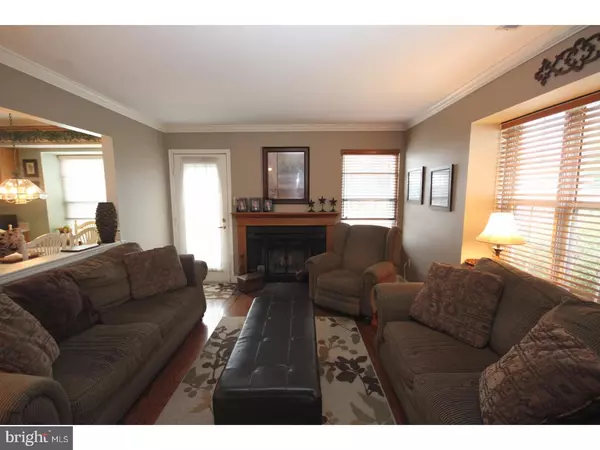$310,000
$325,000
4.6%For more information regarding the value of a property, please contact us for a free consultation.
4 Beds
3 Baths
2,247 SqFt
SOLD DATE : 06/18/2018
Key Details
Sold Price $310,000
Property Type Single Family Home
Sub Type Detached
Listing Status Sold
Purchase Type For Sale
Square Footage 2,247 sqft
Price per Sqft $137
Subdivision Stonegate
MLS Listing ID 1000340543
Sold Date 06/18/18
Style Contemporary
Bedrooms 4
Full Baths 2
Half Baths 1
HOA Fees $19
HOA Y/N Y
Abv Grd Liv Area 2,247
Originating Board TREND
Year Built 1992
Annual Tax Amount $8,754
Tax Year 2017
Lot Size 6,600 Sqft
Acres 0.15
Lot Dimensions 0X0
Property Description
Brand new roof installed. This is the one you have been waiting for and will be obvious upon pulling up to this top tier property located in the highly sought community of Stonegate. As you enter through the front door of this Ashland model, you will be struck by the open floor plan with soaring vaulted ceilings. The foyer area is adorned in hardwood flooring with the living room off to the left, likewise with hardwood flooring, great for entertaining, spacious and bright with custom paint and elegant window treatments. Large windows allow the sun to pour inside creating a warmth throughout the home. The Dining Room features crown molding and shadow box wood trim making it wonderful for guests during those special times of the year. The Fam room features a wood burning fireplace with mantle, beautiful custom blinds and access to the exquisite yard and pool for warm weather fun. The paver patio lends to the outdoor enjoyment. The large kitchen enjoys gas cooking, plenty of cabinet and counter space, a pantry, ceramic tile and an overhead microwave. The Main bedroom is spacious and boasts a huge remodeled master bath with double sink and shower. Plenty of closet space as well. Enjoy the 2 car garage with workarea. Enjoy convenient access to major roads and the city. Take advantage of the Township schools. Also enjoy access to the association pool and tennis courts. This is truly a turn key home, just bring your bags.
Location
State NJ
County Burlington
Area Mount Laurel Twp (20324)
Zoning SFH
Rooms
Other Rooms Living Room, Dining Room, Primary Bedroom, Bedroom 2, Bedroom 3, Kitchen, Family Room, Bedroom 1
Interior
Interior Features Butlers Pantry, Skylight(s), Ceiling Fan(s), Kitchen - Eat-In
Hot Water Natural Gas
Heating Forced Air
Cooling Central A/C
Flooring Wood, Fully Carpeted, Tile/Brick
Fireplaces Number 1
Fireplaces Type Brick
Equipment Dishwasher, Built-In Microwave
Fireplace Y
Appliance Dishwasher, Built-In Microwave
Heat Source Natural Gas
Laundry Main Floor
Exterior
Exterior Feature Patio(s)
Garage Spaces 4.0
Fence Other
Utilities Available Cable TV
Amenities Available Swimming Pool
Water Access N
Accessibility None
Porch Patio(s)
Attached Garage 2
Total Parking Spaces 4
Garage Y
Building
Story 2
Sewer Public Sewer
Water Public
Architectural Style Contemporary
Level or Stories 2
Additional Building Above Grade
Structure Type Cathedral Ceilings,9'+ Ceilings
New Construction N
Schools
School District Mount Laurel Township Public Schools
Others
HOA Fee Include Pool(s)
Senior Community No
Tax ID 24-00907 04-00013
Ownership Fee Simple
Read Less Info
Want to know what your home might be worth? Contact us for a FREE valuation!

Our team is ready to help you sell your home for the highest possible price ASAP

Bought with Yun Li • Realty Mark Advantage
"My job is to find and attract mastery-based agents to the office, protect the culture, and make sure everyone is happy! "
12 Terry Drive Suite 204, Newtown, Pennsylvania, 18940, United States






