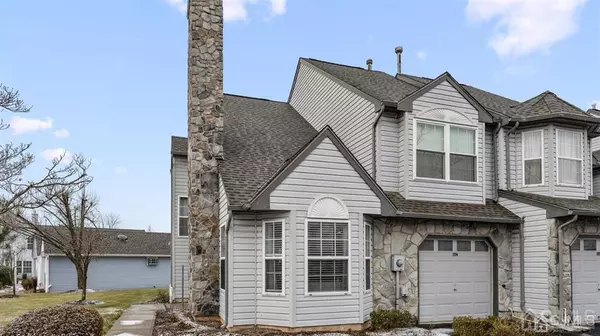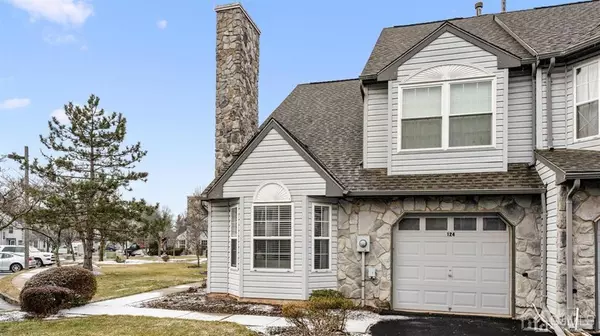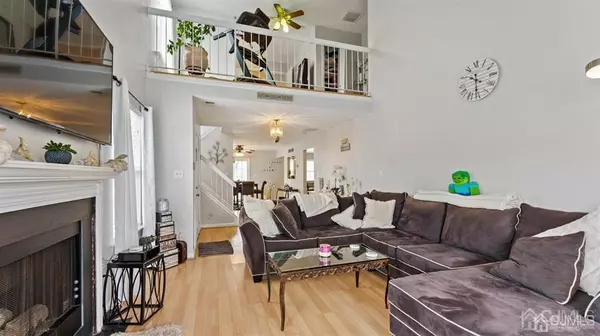$415,000
$392,000
5.9%For more information regarding the value of a property, please contact us for a free consultation.
2 Beds
2.5 Baths
1,460 SqFt
SOLD DATE : 04/13/2022
Key Details
Sold Price $415,000
Property Type Condo
Sub Type Condo/TH
Listing Status Sold
Purchase Type For Sale
Square Footage 1,460 sqft
Price per Sqft $284
Subdivision Starpoint At Piscataway
MLS Listing ID 2209252R
Sold Date 04/13/22
Style End Unit
Bedrooms 2
Full Baths 2
Half Baths 1
Maintenance Fees $344
HOA Y/N true
Originating Board CJMLS API
Year Built 1990
Annual Tax Amount $8,216
Tax Year 2021
Lot Size 1,067 Sqft
Acres 0.0245
Lot Dimensions 74.42 x 40.54
Property Description
Showing begins 2/12/22. Absolutely Immaculate, bright, large 2BE/2.5ba, Ready to move in end unit Townhouse. Plenty of parking in sought after Star Pointe Community. Open concept, ground floor, large living/family combo. Large windows, separate dining area, renovated kitchen with Quartz Counter Tops, New Flooring and appliances. Wooden floor all through the home. Upstairs has 2 large bdrm w/ walkin closets and organized shelving. Master bath has jacuzzi w/ separate shower. 1/2 bath has new vanity. Home & all utility equipment are very well maintained. Community offers club house, out-door pool, tennis court, path for jog/bike, playground. Short distance to Edison Train Stn. Ideal for commuting. Near hwys, shopping, business districts, and Piscataway Schools. Showing begins 2-12-22.
Location
State NJ
County Middlesex
Community Clubhouse, Outdoor Pool, Playground, Jog/Bike Path, Tennis Court(S), Curbs, Sidewalks
Zoning R10A
Rooms
Dining Room Formal Dining Room
Kitchen Granite/Corian Countertops, Separate Dining Area
Interior
Interior Features Blinds, Vaulted Ceiling(s), Kitchen, Living Room, Bath Other, Dining Room, Utility Room, 2 Bedrooms, Laundry Room, Bath Full, Loft, Bath Main, Attic
Heating Forced Air
Cooling Central Air, Ceiling Fan(s)
Flooring Ceramic Tile, Wood
Fireplaces Number 1
Fireplaces Type Gas
Fireplace true
Window Features Screen/Storm Window,Blinds
Appliance Dishwasher, Dryer, Gas Range/Oven, Microwave, Refrigerator, Washer, Gas Water Heater
Heat Source Natural Gas
Exterior
Exterior Feature Barbecue, Curbs, Patio, Screen/Storm Window, Sidewalk
Garage Spaces 1.0
Pool Outdoor Pool
Community Features Clubhouse, Outdoor Pool, Playground, Jog/Bike Path, Tennis Court(s), Curbs, Sidewalks
Utilities Available Cable TV, Underground Utilities, Cable Connected, Electricity Connected, Natural Gas Connected
Roof Type Asphalt
Porch Patio
Building
Lot Description Near Shopping, On Golf Course, Near Train, Corner Lot
Story 2
Sewer Public Sewer
Water Public
Architectural Style End Unit
Others
HOA Fee Include Amenities-Some,Common Area Maintenance,Maintenance Structure,Snow Removal,Trash,Maintenance Grounds,Maintenance Fee
Senior Community no
Tax ID 17088010000004270000C0124
Ownership Fee Simple
Energy Description Natural Gas
Read Less Info
Want to know what your home might be worth? Contact us for a FREE valuation!

Our team is ready to help you sell your home for the highest possible price ASAP

"My job is to find and attract mastery-based agents to the office, protect the culture, and make sure everyone is happy! "
12 Terry Drive Suite 204, Newtown, Pennsylvania, 18940, United States






