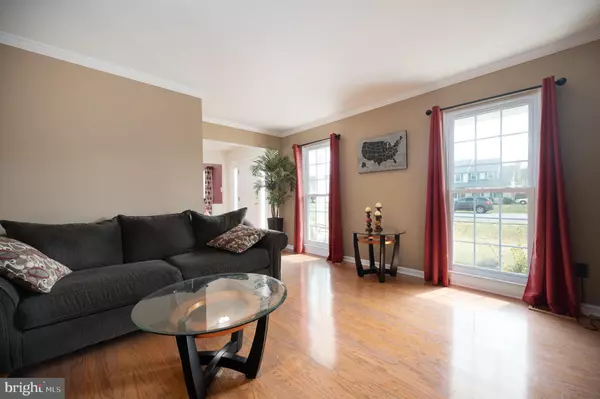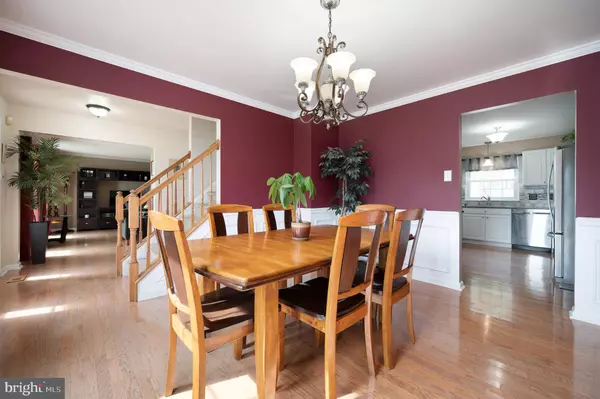$545,000
$509,900
6.9%For more information regarding the value of a property, please contact us for a free consultation.
4 Beds
3 Baths
3,182 SqFt
SOLD DATE : 04/13/2022
Key Details
Sold Price $545,000
Property Type Single Family Home
Sub Type Detached
Listing Status Sold
Purchase Type For Sale
Square Footage 3,182 sqft
Price per Sqft $171
Subdivision Lea Eara Farms
MLS Listing ID DENC2019186
Sold Date 04/13/22
Style Colonial
Bedrooms 4
Full Baths 2
Half Baths 1
HOA Fees $4/ann
HOA Y/N Y
Abv Grd Liv Area 2,650
Originating Board BRIGHT
Year Built 1997
Annual Tax Amount $3,096
Tax Year 2021
Lot Size 0.510 Acres
Acres 0.51
Lot Dimensions 160.00 x 138.00
Property Description
Beautifully maintained move-in ready home on a 1/2 acre in the Appoquinimink school district. Over 2,600 square feet of living space PLUS a finished basement brings the total to nearly 4,000! Upon entering the home you will notice the hardwood floors throughout the first floor and spacious living & dining rooms. Straight ahead is the updated kitchen with granite counter tops, tile backsplash and gas cooking. The kitchen opens to the family room and provides a great view to the backyard . Down the hall from the kitchen is the office/playroom and laundry area which boasts a 2nd pantry for extra storage. Access to the double garage is at the end of the hall. Upstairs is the spacious owner's suite with a huge walk-in closet and fully updated bath (2016) with a full shower + soaking tub. The other three bedrooms and additional full bath (also updated 2016) are on this level. The best part of this home is the finished basement with a full bar, dishwasher, and wine fridge. Additional updates include: patio 2015, pool 2017, roof 2016, fence 2015, furnace 2017, windows 2015, and hot water heater 2015. This home will sell quick, make plans to visit today!
Location
State DE
County New Castle
Area South Of The Canal (30907)
Zoning NC21
Rooms
Other Rooms Living Room, Dining Room, Primary Bedroom, Bedroom 2, Bedroom 3, Kitchen, Family Room, Basement, Bedroom 1, Office
Basement Full, Partially Finished, Poured Concrete
Interior
Hot Water Natural Gas
Heating Forced Air
Cooling Central A/C
Heat Source Natural Gas
Exterior
Garage Spaces 4.0
Utilities Available Cable TV, Phone, Under Ground
Water Access N
Roof Type Architectural Shingle
Accessibility None
Total Parking Spaces 4
Garage N
Building
Story 2
Foundation Concrete Perimeter
Sewer Public Sewer
Water Public
Architectural Style Colonial
Level or Stories 2
Additional Building Above Grade, Below Grade
New Construction N
Schools
Elementary Schools Cedar Lane
Middle Schools Alfred G. Waters
High Schools Appoquinimink
School District Appoquinimink
Others
Pets Allowed Y
Senior Community No
Tax ID 11-055.00-085
Ownership Fee Simple
SqFt Source Assessor
Acceptable Financing Cash, Conventional
Listing Terms Cash, Conventional
Financing Cash,Conventional
Special Listing Condition Standard
Pets Allowed No Pet Restrictions
Read Less Info
Want to know what your home might be worth? Contact us for a FREE valuation!

Our team is ready to help you sell your home for the highest possible price ASAP

Bought with William Holder • RE/MAX Associates-Wilmington

"My job is to find and attract mastery-based agents to the office, protect the culture, and make sure everyone is happy! "
12 Terry Drive Suite 204, Newtown, Pennsylvania, 18940, United States






