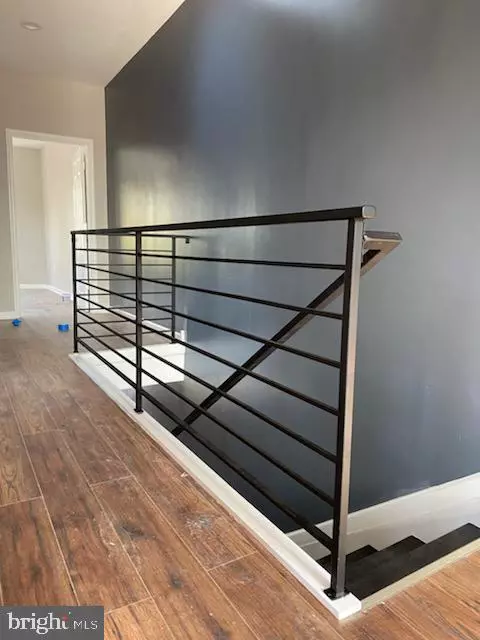$185,000
$180,000
2.8%For more information regarding the value of a property, please contact us for a free consultation.
3 Beds
2 Baths
1,760 SqFt
SOLD DATE : 04/08/2022
Key Details
Sold Price $185,000
Property Type Townhouse
Sub Type End of Row/Townhouse
Listing Status Sold
Purchase Type For Sale
Square Footage 1,760 sqft
Price per Sqft $105
Subdivision Olney
MLS Listing ID PAPH2004646
Sold Date 04/08/22
Style Traditional
Bedrooms 3
Full Baths 1
Half Baths 1
HOA Y/N N
Abv Grd Liv Area 1,760
Originating Board BRIGHT
Year Built 1930
Annual Tax Amount $1,193
Tax Year 2021
Lot Size 910 Sqft
Acres 0.02
Lot Dimensions 14.00 x 65.00
Property Description
NEWLY AND FULLY RENOVATED CORNER HOME! This Opened Floor Plan Home is 1,760 Square Ft has beautiful flooring, recessed lighting, granite counter top, including an island in the kitchen. First floor includes a New Half Bath. The Second Floor has a New Full Bathroom and With 3 Newly Renovated Bedrooms as well, you are sure to find comfort and relaxation at its all time best. along with an Modern Iron Stair Railing and More!!!!! This is a Nice Size House and Big enough to be a Duplex, you would need to apply for the Variance and Your in! Come and see for yourself! You won't be let down!
OVEN RANGE, REFRIGERATOR HAVE BEEN ORDERED AND CENTRAL AIR UNIT TOO!
MORE PICS TO COME!
Location
State PA
County Philadelphia
Area 19120 (19120)
Zoning RSA5
Rooms
Basement Full, Unfinished
Main Level Bedrooms 3
Interior
Interior Features Dining Area, Kitchen - Eat-In, Tub Shower, Window Treatments
Hot Water Natural Gas
Heating Central
Cooling Central A/C
Equipment Range Hood
Appliance Range Hood
Heat Source Natural Gas
Exterior
Fence Rear
Water Access N
Roof Type Flat
Accessibility None
Garage N
Building
Story 2
Sewer Public Sewer
Water Public
Architectural Style Traditional
Level or Stories 2
Additional Building Above Grade, Below Grade
New Construction N
Schools
Elementary Schools James R. Lowell
Middle Schools Grover Washington Jr
High Schools Olney High
School District The School District Of Philadelphia
Others
Senior Community No
Tax ID 422200500
Ownership Fee Simple
SqFt Source Assessor
Acceptable Financing Cash, Conventional, FHA
Listing Terms Cash, Conventional, FHA
Financing Cash,Conventional,FHA
Special Listing Condition Standard
Read Less Info
Want to know what your home might be worth? Contact us for a FREE valuation!

Our team is ready to help you sell your home for the highest possible price ASAP

Bought with KADEEM MCCLARY • RE/MAX Affiliates
"My job is to find and attract mastery-based agents to the office, protect the culture, and make sure everyone is happy! "
12 Terry Drive Suite 204, Newtown, Pennsylvania, 18940, United States






