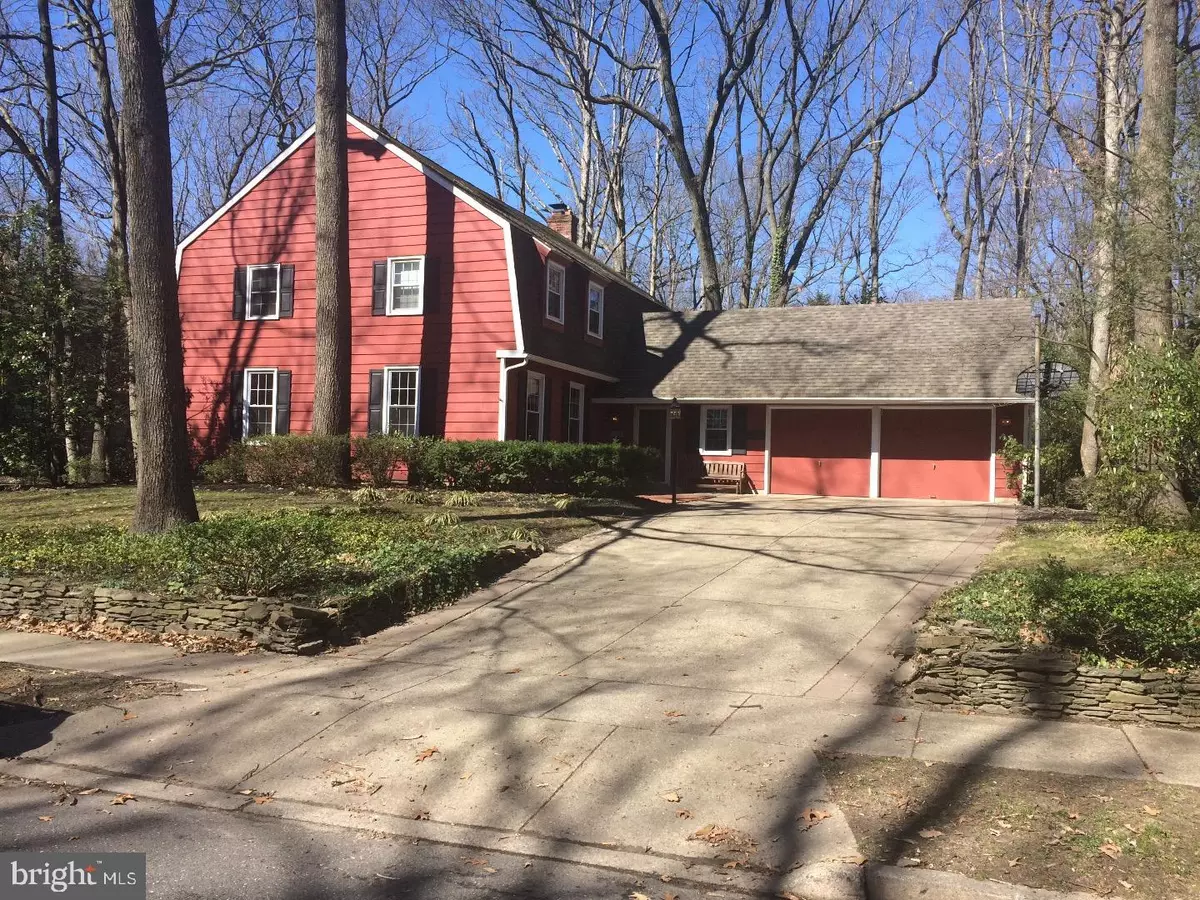$387,000
$409,000
5.4%For more information regarding the value of a property, please contact us for a free consultation.
4 Beds
3 Baths
2,670 SqFt
SOLD DATE : 06/15/2018
Key Details
Sold Price $387,000
Property Type Single Family Home
Sub Type Detached
Listing Status Sold
Purchase Type For Sale
Square Footage 2,670 sqft
Price per Sqft $144
Subdivision Wexford Leas
MLS Listing ID 1000180150
Sold Date 06/15/18
Style Colonial
Bedrooms 4
Full Baths 2
Half Baths 1
HOA Y/N N
Abv Grd Liv Area 2,670
Originating Board TREND
Year Built 1972
Annual Tax Amount $12,484
Tax Year 2017
Lot Size 0.264 Acres
Acres 0.26
Lot Dimensions 92X125
Property Description
You'll love this traditional colonial on a wooded lot in prestigious Wexford Leas. This 4-5 bedroom, 2 1/2 bathroom home with two car garage will give you 2,670 sq ft of generous space to move about (without losing that quaint cozy atmosphere when it's time to cuddle up by the fireplace with a good book). Enjoy gatherings in the generously-sized living/dining room area, hardwood floors and plenty of natural light flow throughout the home's open, airy layout. Other special highlights within the family include a charming gas fireplace with rich exposed brick, recessed lighting, surround sound and ceiling fans. The first-floor den/library with a floor to ceiling bookcase and a built-in work station, can be used as an office space or a first floor bedroom. Expanded kitchen with stone counters, breakfast nook, cathedral ceilings with skylights and glass double doors that lead to the deck. Stainless steel appliances, 2 sinks, 2 pantries and an eating bar overlooking the family room. The living room is spacious and flows into the dining room. Second floor master bedroom has its own walk-in closet and its own bathroom which includes a jacuzzi tub, walk-in shower, pedestal sink, ceramic tiling and linen closet. 3 additional spacious bedrooms with plenty of room for study, sleep and storage. Many upgrades include newer gas heater, newer central air conditioning, newer vinyl windows and on demand water heater. Additional updates include a security system, finished basement with recessed lighting and a large utility/storage room. Situated in a friendly community with an award winning school system. Walking distance to neighborhood elementary school and local swim club.
Location
State NJ
County Camden
Area Cherry Hill Twp (20409)
Zoning RES
Rooms
Other Rooms Living Room, Dining Room, Primary Bedroom, Bedroom 2, Bedroom 3, Kitchen, Family Room, Bedroom 1, Laundry, Other
Basement Full, Fully Finished
Interior
Interior Features Primary Bath(s), Kitchen - Island, Butlers Pantry, Skylight(s), Ceiling Fan(s), WhirlPool/HotTub, Sprinkler System, Kitchen - Eat-In
Hot Water Natural Gas, Instant Hot Water
Heating Gas
Cooling Central A/C
Flooring Wood, Fully Carpeted, Vinyl
Fireplaces Number 1
Fireplaces Type Brick, Gas/Propane
Equipment Oven - Self Cleaning, Dishwasher, Disposal
Fireplace Y
Appliance Oven - Self Cleaning, Dishwasher, Disposal
Heat Source Natural Gas
Laundry Main Floor
Exterior
Parking Features Garage Door Opener
Garage Spaces 5.0
Fence Other
Utilities Available Cable TV
Water Access N
Roof Type Shingle
Accessibility None
Attached Garage 2
Total Parking Spaces 5
Garage Y
Building
Story 2
Sewer Public Sewer
Water Public
Architectural Style Colonial
Level or Stories 2
Additional Building Above Grade
Structure Type Cathedral Ceilings
New Construction N
Schools
Elementary Schools Richard Stockton
Middle Schools Beck
High Schools Cherry Hill High - East
School District Cherry Hill Township Public Schools
Others
Pets Allowed Y
Senior Community No
Tax ID 09-00471 04-00002
Ownership Fee Simple
Security Features Security System
Acceptable Financing Conventional, VA, FHA 203(k)
Listing Terms Conventional, VA, FHA 203(k)
Financing Conventional,VA,FHA 203(k)
Pets Allowed Case by Case Basis
Read Less Info
Want to know what your home might be worth? Contact us for a FREE valuation!

Our team is ready to help you sell your home for the highest possible price ASAP

Bought with Jonathan M Cohen • Keller Williams Realty - Cherry Hill
"My job is to find and attract mastery-based agents to the office, protect the culture, and make sure everyone is happy! "
12 Terry Drive Suite 204, Newtown, Pennsylvania, 18940, United States

