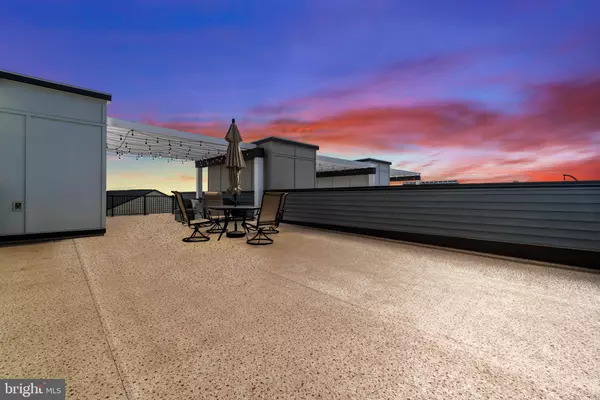$825,000
$829,900
0.6%For more information regarding the value of a property, please contact us for a free consultation.
3 Beds
4 Baths
2,898 SqFt
SOLD DATE : 04/19/2022
Key Details
Sold Price $825,000
Property Type Townhouse
Sub Type Interior Row/Townhouse
Listing Status Sold
Purchase Type For Sale
Square Footage 2,898 sqft
Price per Sqft $284
Subdivision Brambleton Town Center
MLS Listing ID VALO2020496
Sold Date 04/19/22
Style Other
Bedrooms 3
Full Baths 2
Half Baths 2
HOA Fees $224/mo
HOA Y/N Y
Abv Grd Liv Area 2,898
Originating Board BRIGHT
Year Built 2020
Annual Tax Amount $7,343
Tax Year 2021
Lot Size 2,178 Sqft
Acres 0.05
Property Description
Popular TeaGarden model with the structural features that are oh so popular: 4th level Sky Deck with oodles of room for entertaining! AND the veranda off the main level with retractable screen, so convenient for privacy and indoor/outdoor living!
Exuding effortless style, this stunning Brambleton Smart Home is simply waiting for you to move in, unpack, and unwind! Its four-level layout has oversized windows and sliding glass doors to sweep in abundant sunlight throughout. Recessed lighting extends from the living room to the open-concept kitchen that provides you with ample cabinetry. Let visitors enjoy appetizers at the multi-seater island illuminated by chic pendant lighting while the avid chef whips up signature dishes in the kitchen equipped with a suite of stainless steel appliances. Immerse yourself in the comfort of soft carpet flooring and ceiling fans in the bedrooms privately set on the upper level. Discover impressive spaces perfectly crafted for outdoor entertaining, including an enclosed patio with a balcony. Host al fresco celebrations under the stars on the rooftop terrace adorned with beautiful cafe lights. As a bonus, youll have an attached garage and a laundry room. All this is ideally set in the sought-after Brambleton Town Center that places you near numerous shopping and dining options.
Come for a tour before this must-see residence is gone for good!
Location
State VA
County Loudoun
Zoning 01
Rooms
Other Rooms Dining Room, Primary Bedroom, Bedroom 2, Kitchen, Family Room, Foyer, Other, Recreation Room, Bathroom 2, Bathroom 3, Primary Bathroom, Half Bath
Interior
Interior Features Kitchen - Island, Ceiling Fan(s), Carpet, Family Room Off Kitchen, Floor Plan - Open, Kitchen - Gourmet, Primary Bath(s), Walk-in Closet(s)
Hot Water Natural Gas
Heating Other
Cooling Central A/C
Equipment Built-In Microwave, Dryer, Washer, Cooktop, Dishwasher, Disposal, Refrigerator, Icemaker, Oven - Wall
Fireplace N
Window Features Energy Efficient
Appliance Built-In Microwave, Dryer, Washer, Cooktop, Dishwasher, Disposal, Refrigerator, Icemaker, Oven - Wall
Heat Source Natural Gas
Laundry Upper Floor
Exterior
Exterior Feature Deck(s), Terrace
Parking Features Garage Door Opener, Garage - Rear Entry
Garage Spaces 2.0
Amenities Available Basketball Courts, Common Grounds, Jog/Walk Path, Swimming Pool, Tot Lots/Playground
Water Access N
View Scenic Vista
Accessibility None
Porch Deck(s), Terrace
Attached Garage 2
Total Parking Spaces 2
Garage Y
Building
Story 4
Foundation Slab
Sewer Public Sewer
Water Public
Architectural Style Other
Level or Stories 4
Additional Building Above Grade, Below Grade
New Construction N
Schools
Elementary Schools Madison'S Trust
Middle Schools Brambleton
High Schools Independence
School District Loudoun County Public Schools
Others
HOA Fee Include Common Area Maintenance,High Speed Internet,Pool(s),Snow Removal,Trash,Cable TV,Standard Phone Service
Senior Community No
Tax ID 200203936000
Ownership Fee Simple
SqFt Source Assessor
Horse Property N
Special Listing Condition Standard
Read Less Info
Want to know what your home might be worth? Contact us for a FREE valuation!

Our team is ready to help you sell your home for the highest possible price ASAP

Bought with Anna Parsapour • Spring Hill Real Estate, LLC.
"My job is to find and attract mastery-based agents to the office, protect the culture, and make sure everyone is happy! "
12 Terry Drive Suite 204, Newtown, Pennsylvania, 18940, United States






