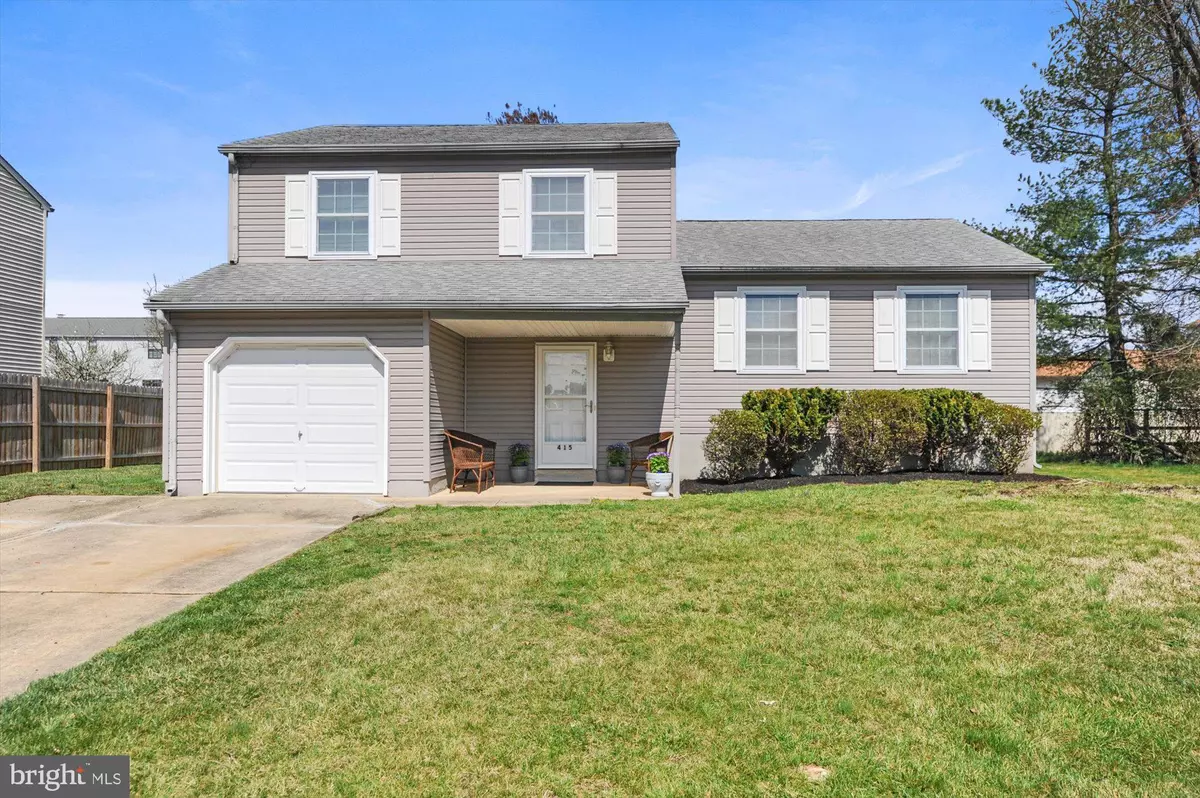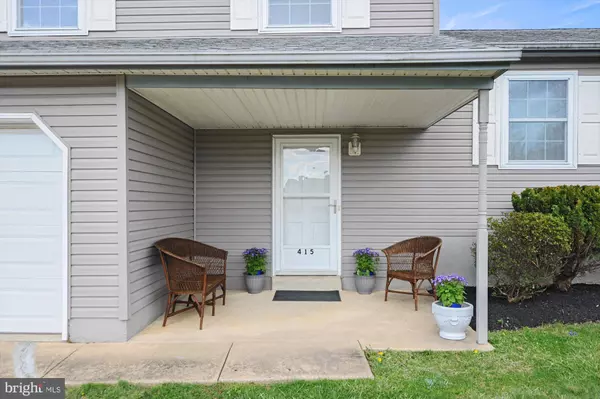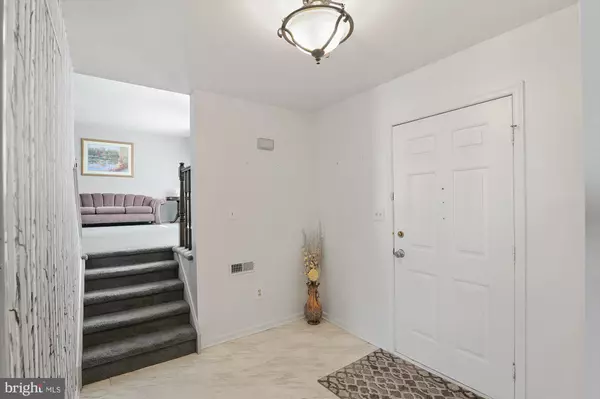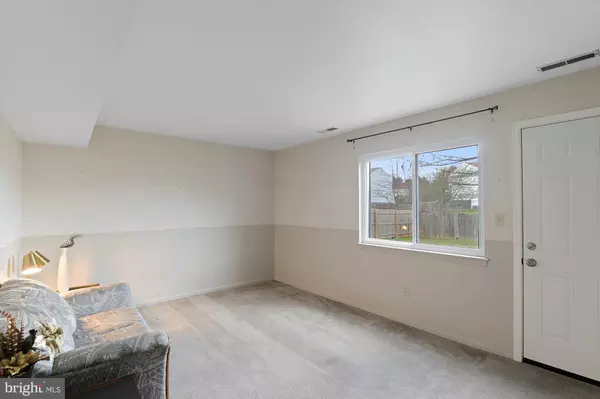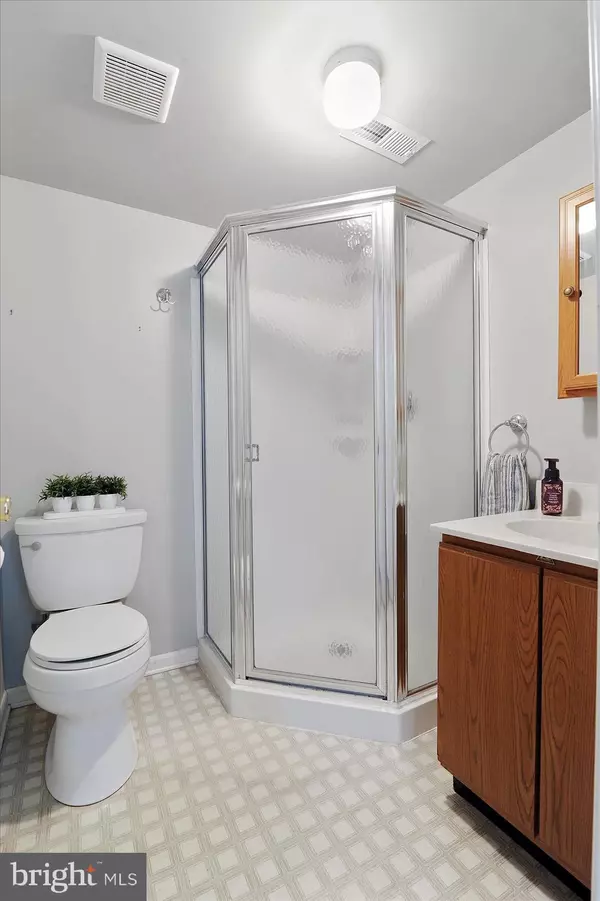$346,000
$346,000
For more information regarding the value of a property, please contact us for a free consultation.
3 Beds
2 Baths
1,550 SqFt
SOLD DATE : 04/20/2022
Key Details
Sold Price $346,000
Property Type Single Family Home
Sub Type Detached
Listing Status Sold
Purchase Type For Sale
Square Footage 1,550 sqft
Price per Sqft $223
Subdivision Salem Woods
MLS Listing ID DENC2020352
Sold Date 04/20/22
Style Split Level
Bedrooms 3
Full Baths 2
HOA Fees $7/ann
HOA Y/N Y
Abv Grd Liv Area 1,550
Originating Board BRIGHT
Year Built 1988
Annual Tax Amount $3,011
Tax Year 2021
Lot Size 8,276 Sqft
Acres 0.19
Lot Dimensions 68.00 x 111.70
Property Description
This Spacious Salem Woods Split Level w/Garage & Basement has been a wonderful home for many years to these Original Owners. The relaxing Front porch welcomes you into the oversized foyer with large coat closet & inside garage access. The Entry Level Family Room w/full bathroom and nearby Walk-in Closet can easily be transformed into a great Bedroom Suite with NO STAIRS and a separate outside access! Versatile Walk-in Closet can also be used as a quiet and remote work/office space. Up a half flight of stairs to the spacious & bright Living Room open to the Large Country Eat-in Kitchen. The kitchen has so much room, great counter space, a large dining area and a slider to the awesome rear deck. So convenient for your BBQs, entertaining or just for your own enjoyment & relaxation. The view from deck is open overlooking the nice rear yard and patio. Another half flight up is the Bedroom Level with an Owners Suite complete w/Large Walk-in Closet and access to full hall bathroom which is also shared by Sunlit Bedrooms 2 & 3. Each level of this home has great use of space! There is even a basement level with the laundry and utilities and it is large enough for any need you may have! Game Room, Home Gym, Craft or Media Room! Basement is unfinished and has outstanding potential! The nearby Weiss Park is a great amenity for this neighborhood and this home is located literally around the corner! Daily walks on the pathways, basketball, tennis, soccer & baseball fields, the future BRAND NEW playgrounds and newly installed park benches. You will love the opportunity this expansive outdoor Park has to offer so close by! Salem Woods is a great place to live and this wonderful home has past updates of Heat & AC, Roof, Windows, Siding & Poly Pipes Replacement!! Look no further for your next home in the desirable Salem Woods Community and as a BONUS, it is located within the Newark Charter School 5 Mile Radius! Schedule your tour now!
Location
State DE
County New Castle
Area Newark/Glasgow (30905)
Zoning NC6.5
Rooms
Other Rooms Living Room, Dining Room, Primary Bedroom, Bedroom 2, Bedroom 3, Kitchen, Family Room, Basement, Foyer, Other
Basement Poured Concrete
Interior
Interior Features Carpet, Combination Kitchen/Dining, Stall Shower, Tub Shower, Walk-in Closet(s)
Hot Water Electric
Heating Heat Pump(s)
Cooling Central A/C
Equipment Built-In Microwave, Built-In Range, Dishwasher, Disposal, Dryer, Exhaust Fan, Oven/Range - Electric, Refrigerator, Washer, Water Heater
Window Features Replacement
Appliance Built-In Microwave, Built-In Range, Dishwasher, Disposal, Dryer, Exhaust Fan, Oven/Range - Electric, Refrigerator, Washer, Water Heater
Heat Source Electric
Laundry Lower Floor
Exterior
Exterior Feature Deck(s), Patio(s), Porch(es)
Parking Features Garage - Front Entry, Inside Access
Garage Spaces 3.0
Fence Partially
Utilities Available Cable TV
Water Access N
Accessibility Level Entry - Main
Porch Deck(s), Patio(s), Porch(es)
Attached Garage 1
Total Parking Spaces 3
Garage Y
Building
Story 2
Foundation Other
Sewer Public Sewer
Water Public
Architectural Style Split Level
Level or Stories 2
Additional Building Above Grade
New Construction N
Schools
School District Christina
Others
HOA Fee Include Common Area Maintenance,Snow Removal
Senior Community No
Tax ID 09-040.20-094
Ownership Fee Simple
SqFt Source Assessor
Security Features Smoke Detector
Acceptable Financing Cash, Conventional, FHA, VA
Listing Terms Cash, Conventional, FHA, VA
Financing Cash,Conventional,FHA,VA
Special Listing Condition Standard
Read Less Info
Want to know what your home might be worth? Contact us for a FREE valuation!

Our team is ready to help you sell your home for the highest possible price ASAP

Bought with Rebecca Buckland • Coldwell Banker Rowley Realtors
"My job is to find and attract mastery-based agents to the office, protect the culture, and make sure everyone is happy! "
12 Terry Drive Suite 204, Newtown, Pennsylvania, 18940, United States

