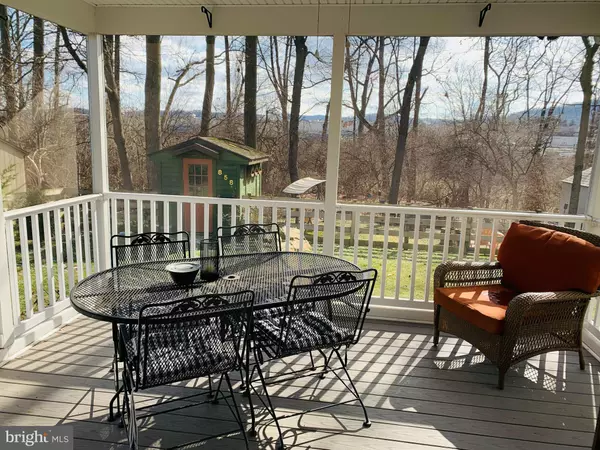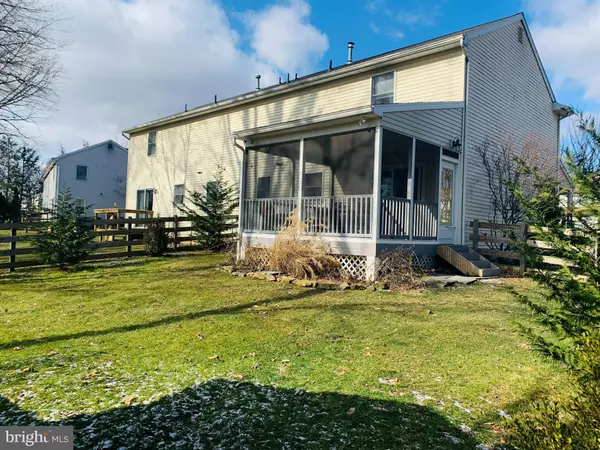$282,500
$279,000
1.3%For more information regarding the value of a property, please contact us for a free consultation.
3 Beds
3 Baths
1,674 SqFt
SOLD DATE : 04/29/2022
Key Details
Sold Price $282,500
Property Type Single Family Home
Sub Type Twin/Semi-Detached
Listing Status Sold
Purchase Type For Sale
Square Footage 1,674 sqft
Price per Sqft $168
Subdivision West Lawn
MLS Listing ID PABK2012246
Sold Date 04/29/22
Style Traditional
Bedrooms 3
Full Baths 2
Half Baths 1
HOA Y/N N
Abv Grd Liv Area 1,374
Originating Board BRIGHT
Year Built 1992
Annual Tax Amount $3,643
Tax Year 2022
Lot Size 6,969 Sqft
Acres 0.16
Lot Dimensions 0.00 x 0.00
Property Description
Completely remodeled inside & out in 2018-2019. In kitchen new quartz countertops, black granite undermounted sink, new heavy duty garbage disposal, all new fixtures & lighting. Samsung full kitchen appliance package including gas stove, microwave, refrigerator with bottom freezer, icemaker and filtered water dispenser and dishwasher. New laminate flooring throughout both 1st and 2nd floors. Remodeled powder room on main level with new toilet, lighting, mirror, fixtures & pedestal sink. Laundry is on main floor and includes whirlpool top loader washer & front load dryer. Upstairs bathrooms have new vanities, mirrors, lighting , fixtures, tile floors, and steel porcelain coated shower/tubs with tiled walls., New roof installed 2019. New trex and white vinyl screened in porch with ceiling fan & electric off the back of the home with new sliding door off dining room. Backyard shed with electric. New fence in 2018 and all new landscaping including hardscaped edging in the front and side yards. Behind fenced in backyard is an in-ground fire pit overlooking woods. Basement is partially finished and includes new drop ceiling, vinyl flooring & a huge storage space behind double doors with an extra refrigerator/freezer. New garage door with door opener and built in shelving. All blinds and woven window shades are included. Freshly painted in neutral paint throughout. New front storm door. Master bedroom has new ceiling fan & a whole house humidifier was installed in 2018 & ducts were cleaned. Gutters have leaf new guards. Immediate possession available.
Location
State PA
County Berks
Area Spring Twp (10280)
Zoning RESIDENTIAL
Rooms
Other Rooms Dining Room, Kitchen, Family Room, Basement, Bathroom 1, Bathroom 2, Bathroom 3, Half Bath
Basement Poured Concrete, Partially Finished, Heated, Improved, Interior Access
Interior
Interior Features Ceiling Fan(s), Tub Shower, Upgraded Countertops, Walk-in Closet(s), Window Treatments
Hot Water 60+ Gallon Tank
Heating Forced Air
Cooling Central A/C
Flooring Laminated, Luxury Vinyl Tile, Tile/Brick
Fireplaces Number 1
Fireplaces Type Electric
Equipment Built-In Microwave, Dishwasher, Dryer, Dryer - Electric, Dryer - Front Loading, Energy Efficient Appliances, ENERGY STAR Clothes Washer, ENERGY STAR Dishwasher, ENERGY STAR Refrigerator, ENERGY STAR Freezer, Exhaust Fan, Extra Refrigerator/Freezer, Humidifier, Icemaker, Oven/Range - Gas, Range Hood
Furnishings No
Fireplace Y
Window Features Double Hung,Screens
Appliance Built-In Microwave, Dishwasher, Dryer, Dryer - Electric, Dryer - Front Loading, Energy Efficient Appliances, ENERGY STAR Clothes Washer, ENERGY STAR Dishwasher, ENERGY STAR Refrigerator, ENERGY STAR Freezer, Exhaust Fan, Extra Refrigerator/Freezer, Humidifier, Icemaker, Oven/Range - Gas, Range Hood
Heat Source Natural Gas
Laundry Main Floor
Exterior
Exterior Feature Screened, Patio(s), Porch(es)
Parking Features Garage - Front Entry, Garage Door Opener
Garage Spaces 2.0
Fence Fully, Split Rail, Wire
Utilities Available Electric Available, Cable TV Available, Natural Gas Available, Water Available
Water Access N
View Trees/Woods
Roof Type Shingle
Accessibility 2+ Access Exits
Porch Screened, Patio(s), Porch(es)
Attached Garage 1
Total Parking Spaces 2
Garage Y
Building
Lot Description Backs to Trees, Front Yard, Landscaping, Level, Rear Yard, SideYard(s)
Story 2
Foundation Concrete Perimeter
Sewer Public Sewer
Water Public
Architectural Style Traditional
Level or Stories 2
Additional Building Above Grade, Below Grade
Structure Type Dry Wall
New Construction N
Schools
Elementary Schools Wilson Boro
Middle Schools Wilson
High Schools Wilson Area
School District Wilson
Others
Pets Allowed Y
Senior Community No
Tax ID 80-4386-16-83-5624
Ownership Fee Simple
SqFt Source Assessor
Acceptable Financing Conventional, FHA, Cash
Horse Property N
Listing Terms Conventional, FHA, Cash
Financing Conventional,FHA,Cash
Special Listing Condition Standard
Pets Allowed No Pet Restrictions
Read Less Info
Want to know what your home might be worth? Contact us for a FREE valuation!

Our team is ready to help you sell your home for the highest possible price ASAP

Bought with Susan Robitzer • United Real Estate Strive 212
"My job is to find and attract mastery-based agents to the office, protect the culture, and make sure everyone is happy! "
12 Terry Drive Suite 204, Newtown, Pennsylvania, 18940, United States



