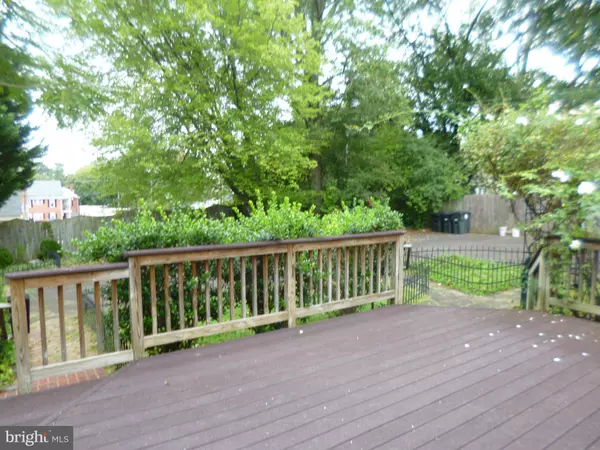$494,500
$494,500
For more information regarding the value of a property, please contact us for a free consultation.
3 Beds
2 Baths
1,536 SqFt
SOLD DATE : 04/29/2022
Key Details
Sold Price $494,500
Property Type Single Family Home
Sub Type Detached
Listing Status Sold
Purchase Type For Sale
Square Footage 1,536 sqft
Price per Sqft $321
Subdivision Below The College
MLS Listing ID VAFB2001692
Sold Date 04/29/22
Style Cape Cod
Bedrooms 3
Full Baths 2
HOA Y/N N
Abv Grd Liv Area 1,536
Originating Board BRIGHT
Year Built 1930
Annual Tax Amount $3,059
Tax Year 2021
Lot Size 10,032 Sqft
Acres 0.23
Property Description
Welcome to this Charming Cape Cod with easy access to University, VRE and downtown Fredericksburg, Freshly painted, hardwood flooring, 1st floor master suite and fully tiled bath, formal living with fireplace and gas logs * dining room, Sun room leading to deck is not heated, updated kitchen with walk in pantry (cook stove is propane), upper level 2 bedrooms with hardwood flooring and built ins*Full Bath* Tube lighting in Master bath and back foyer*unfinished basement with washer/dryer (as is)* abandoned oil tank in basement* house now has natural gas heat* landscaped yard, Deck, 2 car garage, paved drive and private rear yard backs up to alley for additional access to property* Sold as is where is. Home inspection for informational purposes only. Basement waterproofing by Aqueduct
Location
State VA
County Fredericksburg City
Zoning RESIDENTIAL
Rooms
Other Rooms Living Room, Dining Room, Bedroom 2, Bedroom 3, Kitchen, Sun/Florida Room, Bathroom 1
Basement Connecting Stairway
Main Level Bedrooms 1
Interior
Interior Features Built-Ins, Ceiling Fan(s), Entry Level Bedroom, Floor Plan - Traditional, Formal/Separate Dining Room, Pantry, Solar Tube(s), Stall Shower, Tub Shower, Wood Floors
Hot Water Electric
Heating Hot Water
Cooling Central A/C, Ceiling Fan(s)
Fireplaces Number 1
Equipment Dishwasher, Disposal, Oven/Range - Gas, Range Hood, Refrigerator, Stove
Fireplace Y
Appliance Dishwasher, Disposal, Oven/Range - Gas, Range Hood, Refrigerator, Stove
Heat Source Natural Gas
Exterior
Garage Spaces 2.0
Carport Spaces 2
Utilities Available Natural Gas Available
Water Access N
Accessibility None
Total Parking Spaces 2
Garage N
Building
Story 2.5
Foundation Concrete Perimeter
Sewer Public Sewer
Water Public
Architectural Style Cape Cod
Level or Stories 2.5
Additional Building Above Grade
New Construction N
Schools
School District Fredericksburg City Public Schools
Others
Senior Community No
Tax ID 7779-83-7811
Ownership Fee Simple
SqFt Source Estimated
Special Listing Condition Standard
Read Less Info
Want to know what your home might be worth? Contact us for a FREE valuation!

Our team is ready to help you sell your home for the highest possible price ASAP

Bought with Magnolia Blake Martin • Coldwell Banker Elite
"My job is to find and attract mastery-based agents to the office, protect the culture, and make sure everyone is happy! "
12 Terry Drive Suite 204, Newtown, Pennsylvania, 18940, United States






