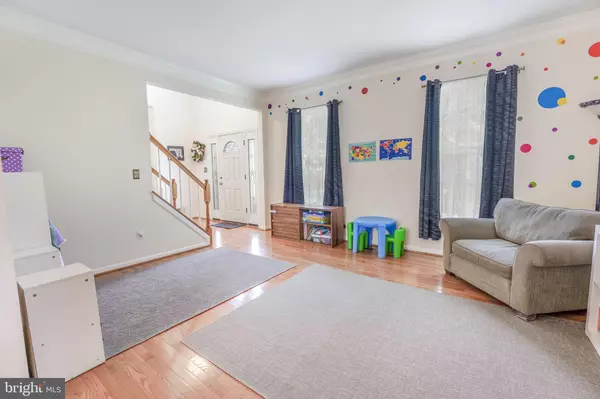$540,000
$525,000
2.9%For more information regarding the value of a property, please contact us for a free consultation.
4 Beds
4 Baths
2,208 SqFt
SOLD DATE : 05/06/2022
Key Details
Sold Price $540,000
Property Type Single Family Home
Sub Type Detached
Listing Status Sold
Purchase Type For Sale
Square Footage 2,208 sqft
Price per Sqft $244
Subdivision Park Ridge
MLS Listing ID VAST2010006
Sold Date 05/06/22
Style Colonial
Bedrooms 4
Full Baths 3
Half Baths 1
HOA Fees $51/qua
HOA Y/N Y
Abv Grd Liv Area 2,208
Originating Board BRIGHT
Year Built 1992
Annual Tax Amount $3,390
Tax Year 2021
Lot Size 0.279 Acres
Acres 0.28
Property Description
Welcome to your new home! This sunny Colonial showcases tons of curb appeal with perennials and landscaping out front welcoming you in to the grand two story foyer. Spacious and sunlit main level features open concept living with hardwood floors, large front living room, separate formal dining room, beautiful neutral ceramic tile in open kitchen with warm wood cabinets, updated granite counters, and updated appliances with room for a separate eating area leading into the family room with centered gas fireplace. Upper level features primary suite on one end with vaulted ceilings, walk in closets, and bathroom with double vanity and separate shower / tub. Second full bath in hallway separates primary suite and additional bedrooms. Three bedrooms span the length of the upper level along with laundry room with its own window. Fully finished basement has large open rec room with built in cabinets, bar, and tons of storage space. Additional den in basement could be used as a home office space or fifth bedroom, perfect for guests with third full bathroom in basement. Utility room has additional storage space and built in shelving. Deck off back and trees at edge of backyard offer a level of privacy while still enjoying outdoor time and having open space for the yard. Beautifully maintained home is completely move in ready. Newer roof, windows, deck, and siding. Be sure to check out the video tour!
Location
State VA
County Stafford
Zoning R1
Rooms
Other Rooms Living Room, Dining Room, Primary Bedroom, Bedroom 2, Bedroom 3, Bedroom 4, Kitchen, Family Room, Den, Laundry, Recreation Room, Primary Bathroom, Full Bath, Half Bath
Basement Fully Finished
Interior
Interior Features Bar, Breakfast Area, Carpet, Ceiling Fan(s), Dining Area, Family Room Off Kitchen, Formal/Separate Dining Room, Floor Plan - Open, Kitchen - Eat-In, Pantry, Upgraded Countertops, Stall Shower, Walk-in Closet(s), Window Treatments, Wood Floors
Hot Water Natural Gas
Heating Central
Cooling Central A/C
Flooring Carpet, Ceramic Tile, Hardwood
Fireplaces Number 1
Fireplaces Type Gas/Propane, Mantel(s)
Equipment Built-In Microwave, Dishwasher, Disposal, Dryer, Icemaker, Oven/Range - Gas, Refrigerator, Stainless Steel Appliances, Washer, Water Heater
Furnishings No
Fireplace Y
Appliance Built-In Microwave, Dishwasher, Disposal, Dryer, Icemaker, Oven/Range - Gas, Refrigerator, Stainless Steel Appliances, Washer, Water Heater
Heat Source Natural Gas
Laundry Upper Floor
Exterior
Parking Features Garage - Front Entry
Garage Spaces 4.0
Water Access N
Accessibility None
Attached Garage 2
Total Parking Spaces 4
Garage Y
Building
Story 3
Foundation Concrete Perimeter
Sewer Public Sewer
Water Public
Architectural Style Colonial
Level or Stories 3
Additional Building Above Grade, Below Grade
New Construction N
Schools
School District Stafford County Public Schools
Others
Pets Allowed Y
HOA Fee Include Road Maintenance,Snow Removal
Senior Community No
Tax ID 20S 26 20
Ownership Fee Simple
SqFt Source Assessor
Acceptable Financing Cash, Conventional, FHA, VA
Horse Property N
Listing Terms Cash, Conventional, FHA, VA
Financing Cash,Conventional,FHA,VA
Special Listing Condition Standard
Pets Allowed No Pet Restrictions
Read Less Info
Want to know what your home might be worth? Contact us for a FREE valuation!

Our team is ready to help you sell your home for the highest possible price ASAP

Bought with Sarah A. Reynolds • Keller Williams Chantilly Ventures, LLC
"My job is to find and attract mastery-based agents to the office, protect the culture, and make sure everyone is happy! "
12 Terry Drive Suite 204, Newtown, Pennsylvania, 18940, United States






