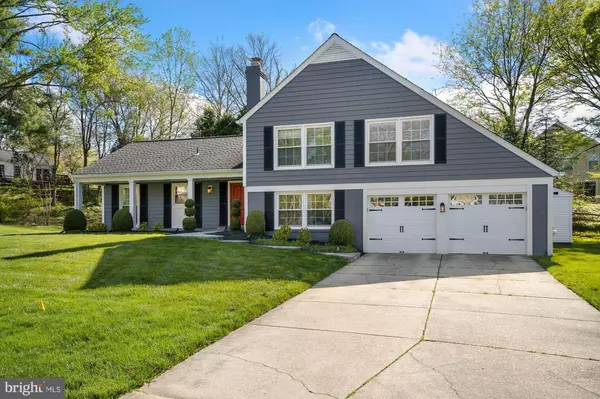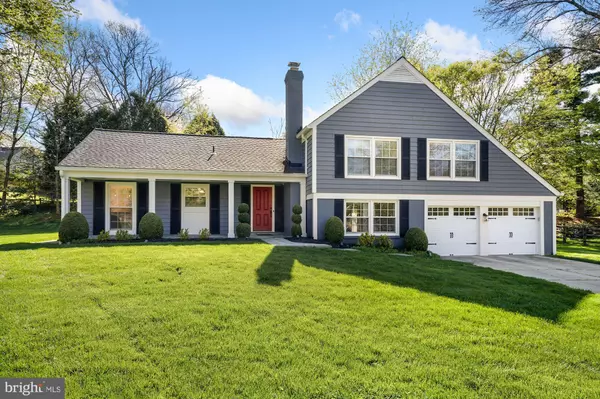$1,100,000
$925,000
18.9%For more information regarding the value of a property, please contact us for a free consultation.
5 Beds
3 Baths
2,462 SqFt
SOLD DATE : 05/10/2022
Key Details
Sold Price $1,100,000
Property Type Single Family Home
Sub Type Detached
Listing Status Sold
Purchase Type For Sale
Square Footage 2,462 sqft
Price per Sqft $446
Subdivision Potomac Commons
MLS Listing ID MDMC2047078
Sold Date 05/10/22
Style Split Level
Bedrooms 5
Full Baths 3
HOA Y/N N
Abv Grd Liv Area 2,462
Originating Board BRIGHT
Year Built 1972
Annual Tax Amount $8,137
Tax Year 2021
Lot Size 0.305 Acres
Acres 0.3
Property Description
LIKE NEW - MODERN, IMPECCABLE & SUN-FILLED! This completely-renovated home in the prettiest neighborhood of Fox Hills West is a breath of fresh air, and shines inside & out! From the freshly-painted brick facade and new siding with a charming front porch and the wide flagstone patio, to the light-filled interiors with contemporary features, this 5 BR 3 BA beauty on a quiet cul de sac is a rare gem.
Set on 1/3 acre graced with mature landscaping, this large split-level boasts 2,460+ SF of above-grade living area and amazing updates: siding, windows, AC & gas furnace have all been replaced. Drainage system and moisture control, as well as reinforced columns inside the crawl space, two charging stations for electric cars, new electric panel, all stylishly renovated bathrooms, and extensive hardscaping in front and back. The fantastic breakfast nook attached to the remodeled kitchen features corner front & side windows looking out front a perfect spot for morning coffee while enjoying the peaceful setting of well-manicured neighboring lawns.
The abundant daylight echoes in the living room, where a trio of floor-to-ceiling windows offer a fantastic view. Great entertaining space abounds with an enticing open backyard, a wraparound deck and expansive flagstone patio with a pergola for those barbecues and gatherings! .
Conveniently located within blocks to Cold Spring Elementary School, North Commons Park (tennis and basketball courts), and Hadley's Park (soccer field, playground, and walking/jogging trails), and just minutes to the interstate corridor, Metro, Park Potomac, Potomac Village, and Pike & Rose, this one-of-a-kind home will wow the most discerning buyers!
Location
State MD
County Montgomery
Zoning R200
Rooms
Basement Daylight, Full, Fully Finished, Garage Access, Outside Entrance, Side Entrance, Walkout Level, Windows
Interior
Interior Features Breakfast Area, Crown Moldings, Floor Plan - Open, Kitchen - Eat-In, Kitchen - Gourmet, Kitchen - Table Space, Recessed Lighting, Window Treatments, Wood Floors
Hot Water Electric
Heating Central
Cooling Central A/C
Flooring Wood
Equipment Dishwasher, Disposal, Dryer, Dryer - Front Loading, Microwave, Oven/Range - Electric, Refrigerator, Washer
Window Features Double Pane
Appliance Dishwasher, Disposal, Dryer, Dryer - Front Loading, Microwave, Oven/Range - Electric, Refrigerator, Washer
Heat Source Natural Gas
Exterior
Exterior Feature Patio(s), Wrap Around, Deck(s)
Parking Features Garage - Front Entry
Garage Spaces 2.0
Water Access N
Accessibility None
Porch Patio(s), Wrap Around, Deck(s)
Attached Garage 2
Total Parking Spaces 2
Garage Y
Building
Story 3
Foundation Crawl Space
Sewer Public Sewer
Water Public
Architectural Style Split Level
Level or Stories 3
Additional Building Above Grade, Below Grade
New Construction N
Schools
Elementary Schools Cold Spring
Middle Schools Cabin John
High Schools Thomas S. Wootton
School District Montgomery County Public Schools
Others
Senior Community No
Tax ID 160400138820
Ownership Fee Simple
SqFt Source Assessor
Special Listing Condition Standard
Read Less Info
Want to know what your home might be worth? Contact us for a FREE valuation!

Our team is ready to help you sell your home for the highest possible price ASAP

Bought with Antonia Ketabchi • Redfin Corp
"My job is to find and attract mastery-based agents to the office, protect the culture, and make sure everyone is happy! "
12 Terry Drive Suite 204, Newtown, Pennsylvania, 18940, United States






