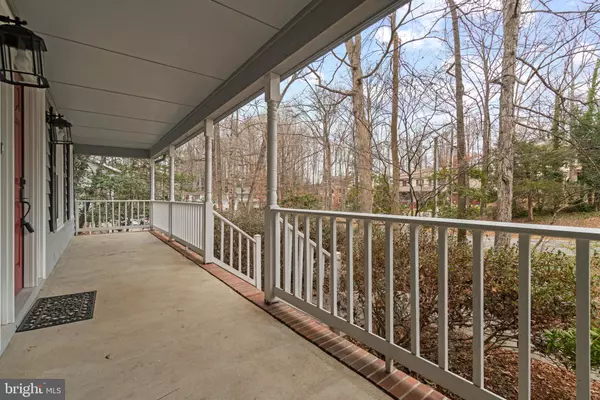$475,000
$475,000
For more information regarding the value of a property, please contact us for a free consultation.
4 Beds
3 Baths
2,702 SqFt
SOLD DATE : 05/12/2022
Key Details
Sold Price $475,000
Property Type Single Family Home
Sub Type Detached
Listing Status Sold
Purchase Type For Sale
Square Footage 2,702 sqft
Price per Sqft $175
Subdivision Aquia Harbour
MLS Listing ID VAST2006838
Sold Date 05/12/22
Style Colonial
Bedrooms 4
Full Baths 2
Half Baths 1
HOA Fees $133/mo
HOA Y/N Y
Abv Grd Liv Area 2,702
Originating Board BRIGHT
Year Built 1986
Annual Tax Amount $3,114
Tax Year 2021
Lot Size 0.294 Acres
Acres 0.29
Property Description
Beautiful, well maintained, one-owner home in amenity filled Aquia Harbour situated on a level lot. 4 bd, 2.5 bath Colonial with formal living and dining rooms. This home features 3 separate living spaces in which you can spread out with a formal living room, family room and large sunroom. Family room features a wood stove off the kitchen with French doors leading out to back deck. Enjoy your mornings sitting in the sunroom with floor to ceiling windows overlooking the backyard which backs up to the 3rd hole on the Aquia Harbour golf course. Sunroom also has a gas fireplace for those chilly days, newly finished hardwood floors and fresh paint. Updated kitchen with granite counters and stainless-steel appliances. Updated bathrooms. New dishwasher, new front door, all new windows upstairs as well as in the kitchen, living room and downstairs bath. All three bathrooms have ceramic tiled floors. Hardwood floors on most of the main level, new carpet upstairs. Crawl space has been insulated and a dehumidifier installed. Enjoy all the amenities Aquia Harbour has to offer such as a golf course, tot lots, tennis, basketball, marina, horse stables, 2 community pools, restaurant, a preschool, soccer fields, baseballs fields, biking and walking trails, picnic areas, fishing, restaurant, guard gate, police force. Close to shopping, I-95, Quantico and the VRE.
Location
State VA
County Stafford
Zoning R1
Rooms
Other Rooms Living Room, Dining Room, Primary Bedroom, Bedroom 2, Bedroom 3, Bedroom 4, Kitchen, Family Room, Sun/Florida Room
Interior
Interior Features Attic, Breakfast Area, Carpet, Ceiling Fan(s), Chair Railings, Dining Area, Family Room Off Kitchen, Formal/Separate Dining Room, Floor Plan - Traditional, Pantry, Primary Bath(s), Tub Shower, Upgraded Countertops, Walk-in Closet(s), Wood Floors, Stove - Wood, Crown Moldings, Kitchen - Country, Kitchen - Eat-In, Skylight(s)
Hot Water Electric
Heating Heat Pump(s), Central, Wood Burn Stove
Cooling Ceiling Fan(s), Central A/C
Fireplaces Number 2
Fireplaces Type Fireplace - Glass Doors, Gas/Propane, Screen, Wood
Equipment Dishwasher, Disposal, Dryer, Icemaker, Oven - Single, Refrigerator, Stainless Steel Appliances, Washer, Water Heater, Extra Refrigerator/Freezer, Microwave, Oven/Range - Gas
Fireplace Y
Appliance Dishwasher, Disposal, Dryer, Icemaker, Oven - Single, Refrigerator, Stainless Steel Appliances, Washer, Water Heater, Extra Refrigerator/Freezer, Microwave, Oven/Range - Gas
Heat Source Electric
Exterior
Parking Features Garage - Front Entry, Garage Door Opener, Inside Access
Garage Spaces 2.0
Utilities Available Cable TV Available
Amenities Available Bar/Lounge, Baseball Field, Basketball Courts, Bike Trail, Boat Dock/Slip, Boat Ramp, Club House, Common Grounds, Day Care, Gated Community, Golf Club, Golf Course, Golf Course Membership Available, Jog/Walk Path, Marina/Marina Club, Meeting Room, Party Room, Picnic Area, Pier/Dock, Pool - Outdoor, Pool Mem Avail, Putting Green, Riding/Stables, Soccer Field, Tennis Courts, Tot Lots/Playground, Water/Lake Privileges
Water Access N
Accessibility None
Attached Garage 2
Total Parking Spaces 2
Garage Y
Building
Lot Description Backs to Trees, Rear Yard
Story 2
Foundation Crawl Space
Sewer Public Sewer
Water Public
Architectural Style Colonial
Level or Stories 2
Additional Building Above Grade, Below Grade
New Construction N
Schools
School District Stafford County Public Schools
Others
HOA Fee Include Common Area Maintenance,Management,Pier/Dock Maintenance,Reserve Funds,Road Maintenance,Security Gate,Snow Removal,Trash
Senior Community No
Tax ID 21B 1580
Ownership Fee Simple
SqFt Source Assessor
Security Features Security Gate,Security System
Acceptable Financing Cash, Conventional, FHA, VA
Listing Terms Cash, Conventional, FHA, VA
Financing Cash,Conventional,FHA,VA
Special Listing Condition Standard
Read Less Info
Want to know what your home might be worth? Contact us for a FREE valuation!

Our team is ready to help you sell your home for the highest possible price ASAP

Bought with Carol M Hamilton • Keller Williams Capital Properties
"My job is to find and attract mastery-based agents to the office, protect the culture, and make sure everyone is happy! "
12 Terry Drive Suite 204, Newtown, Pennsylvania, 18940, United States






