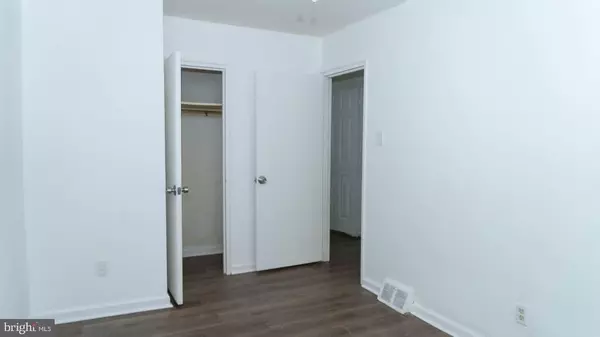$180,000
$1,800,000
90.0%For more information regarding the value of a property, please contact us for a free consultation.
2 Beds
1 Bath
703 SqFt
SOLD DATE : 05/02/2022
Key Details
Sold Price $180,000
Property Type Townhouse
Sub Type Interior Row/Townhouse
Listing Status Sold
Purchase Type For Sale
Square Footage 703 sqft
Price per Sqft $256
Subdivision Philadelphia (Northeast)
MLS Listing ID PAPH2083418
Sold Date 05/02/22
Style Raised Ranch/Rambler
Bedrooms 2
Full Baths 1
HOA Y/N N
Abv Grd Liv Area 703
Originating Board BRIGHT
Year Built 1950
Annual Tax Amount $1,643
Tax Year 2022
Lot Size 2,096 Sqft
Acres 0.05
Lot Dimensions 19.00 x 110.00
Property Description
You'll love this stunning home located in the prime area of northeast Philadelphia, blocks away from transportation and shopping. This 2 bedroom 1 bathroom 1 car garage just newly painted in and out new flooring threw out. Updated Kitchen with new cabinets and counter top. It. has two large bedrooms with closet space. The lower level of the home has its own entrance washer and dryer come by and see this lovely home it won't last long.
Location
State PA
County Philadelphia
Area 19135 (19135)
Zoning RSA5
Rooms
Basement Fully Finished
Main Level Bedrooms 2
Interior
Hot Water 60+ Gallon Tank
Heating Central
Cooling Central A/C
Fireplace N
Heat Source Natural Gas
Exterior
Parking Features Garage - Rear Entry
Garage Spaces 1.0
Water Access N
Roof Type Flat
Accessibility 2+ Access Exits
Attached Garage 1
Total Parking Spaces 1
Garage Y
Building
Story 1
Foundation Concrete Perimeter
Sewer Public Septic
Water Public
Architectural Style Raised Ranch/Rambler
Level or Stories 1
Additional Building Above Grade, Below Grade
New Construction N
Schools
Elementary Schools Mayfair School
Middle Schools Mayfair School
High Schools Abraham Lincoln
School District The School District Of Philadelphia
Others
Senior Community No
Tax ID 552168500
Ownership Fee Simple
SqFt Source Assessor
Acceptable Financing Cash, FHA, Conventional, FHA 203(b)
Listing Terms Cash, FHA, Conventional, FHA 203(b)
Financing Cash,FHA,Conventional,FHA 203(b)
Special Listing Condition Standard
Read Less Info
Want to know what your home might be worth? Contact us for a FREE valuation!

Our team is ready to help you sell your home for the highest possible price ASAP

Bought with Maritza Cainas • Re/Max One Realty
"My job is to find and attract mastery-based agents to the office, protect the culture, and make sure everyone is happy! "
12 Terry Drive Suite 204, Newtown, Pennsylvania, 18940, United States






