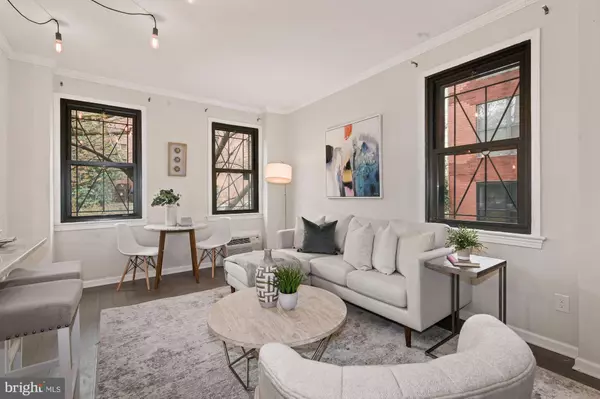$355,000
$349,000
1.7%For more information regarding the value of a property, please contact us for a free consultation.
1 Bed
1 Bath
671 SqFt
SOLD DATE : 05/16/2022
Key Details
Sold Price $355,000
Property Type Condo
Sub Type Condo/Co-op
Listing Status Sold
Purchase Type For Sale
Square Footage 671 sqft
Price per Sqft $529
Subdivision West End
MLS Listing ID DCDC2042568
Sold Date 05/16/22
Style Beaux Arts
Bedrooms 1
Full Baths 1
Condo Fees $583/mo
HOA Y/N N
Abv Grd Liv Area 671
Originating Board BRIGHT
Year Built 1938
Annual Tax Amount $2,283
Tax Year 2021
Property Description
Rarely available condo in the historic Swarthmore building! Perfectly situated on a quiet street in the West End, this one bedroom/one bath condo with outdoor space and private rooftop truly has it all! Beautifully updated and move-in ready corner unit features windows on two sides allowing for plentiful natural light and has updated wood floors throughout. Open living and dining space makes for functional, comfortable living. Updated gourmet kitchen boasts marble countertops, all stainless steel Samsung appliances and a breakfast bar island with a built-in wine rack. Spacious bedroom looks out to the building's private courtyard and has a large double door closet. Convenient stacked In-Unit Washer/Dryer. Amazing outdoor spaces with the building rooftop deck offering beautiful views of the city and courtyard with grilling area. Some of the great community amenities include an on-site manager, fitness facility, assigned storage unit and secure bike storage! While in-between two bustling neighborhoods - Georgetown and Foggy Bottom - the Swarthmore is tucked away on quiet 25th St. Trader Joe's is just across the street and Whole Foods is nearby as well. The Foggy Bottom Metro Station (blue/orange/silver lines) is a few blocks away as well as a bus stop access all over the city. Enjoy walking distance to GWU, State Department, Kennedy Center, Georgetown, Watergate and Washington Circle.
Location
State DC
County Washington
Zoning RA-5
Rooms
Main Level Bedrooms 1
Interior
Interior Features Combination Kitchen/Living, Floor Plan - Traditional, Kitchen - Island, Upgraded Countertops, Wood Floors
Hot Water Natural Gas, Electric
Heating Wall Unit
Cooling Wall Unit
Equipment Stainless Steel Appliances, Built-In Microwave, Dishwasher, Oven/Range - Gas, Refrigerator, Washer/Dryer Stacked
Furnishings No
Appliance Stainless Steel Appliances, Built-In Microwave, Dishwasher, Oven/Range - Gas, Refrigerator, Washer/Dryer Stacked
Heat Source Electric, Natural Gas
Laundry Washer In Unit, Dryer In Unit
Exterior
Amenities Available Common Grounds, Concierge, Fitness Center, Laundry Facilities, Other
Water Access N
Accessibility Level Entry - Main
Garage N
Building
Story 1
Unit Features Mid-Rise 5 - 8 Floors
Sewer Public Sewer
Water Public
Architectural Style Beaux Arts
Level or Stories 1
Additional Building Above Grade, Below Grade
New Construction N
Schools
School District District Of Columbia Public Schools
Others
Pets Allowed N
HOA Fee Include Common Area Maintenance,Ext Bldg Maint,Insurance,Lawn Maintenance,Management,Reserve Funds,Water,Sewer
Senior Community No
Tax ID 0015//2094
Ownership Condominium
Security Features Main Entrance Lock,Window Grills
Special Listing Condition Standard
Read Less Info
Want to know what your home might be worth? Contact us for a FREE valuation!

Our team is ready to help you sell your home for the highest possible price ASAP

Bought with Rene Fonseca • Long & Foster Real Estate, Inc.
"My job is to find and attract mastery-based agents to the office, protect the culture, and make sure everyone is happy! "
12 Terry Drive Suite 204, Newtown, Pennsylvania, 18940, United States






