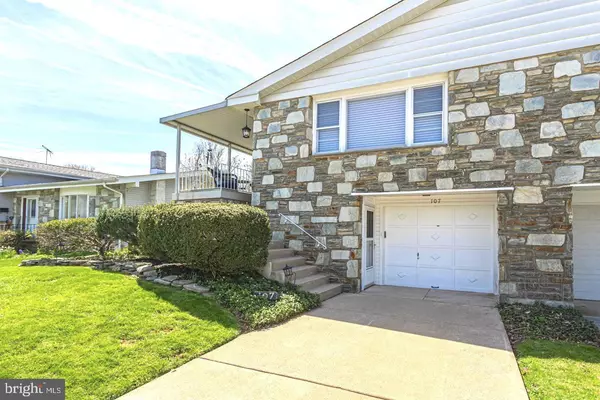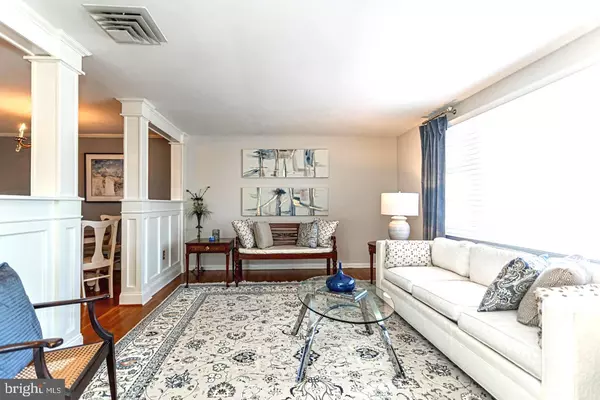$338,500
$323,300
4.7%For more information regarding the value of a property, please contact us for a free consultation.
3 Beds
2 Baths
1,868 SqFt
SOLD DATE : 05/20/2022
Key Details
Sold Price $338,500
Property Type Single Family Home
Sub Type Twin/Semi-Detached
Listing Status Sold
Purchase Type For Sale
Square Footage 1,868 sqft
Price per Sqft $181
Subdivision Lansdale
MLS Listing ID PAMC2035510
Sold Date 05/20/22
Style Raised Ranch/Rambler
Bedrooms 3
Full Baths 1
Half Baths 1
HOA Y/N N
Abv Grd Liv Area 1,868
Originating Board BRIGHT
Year Built 1963
Annual Tax Amount $4,458
Tax Year 2021
Lot Size 5,075 Sqft
Acres 0.12
Lot Dimensions 35.00 x 0.00
Property Description
Simply Stunning! A Must-See home that has been Professionally Decorated and Remodeled throughout! You won't want to miss your chance to own this meticulously well-kept home with so many enhancements! Upon entering the raised level of the home, you will immediately notice the custom designed open floor plan and beautiful hardwood flooring throughout. An expansive living room includes a triple casement window with custom, electronic sheer- shade, wainscoting, and has been beautifully redesigned allowing for an open-air concept to the adjoining, completely remodeled, and updated kitchen which includes a convenient breakfast area, pantry, GE Profile appliances including flat top range, oven, dishwasher, refrigerator, microwave along with recessed lighting, hardwood floors and beadboard backsplash and not to be missed electronic window shade at the valance! The 3 nicely sized bedrooms all feature hardwood flooring and have access to a full bath with newly installed Life proof Luxor flooring, vanity, and fixtures. Attic access is located just down the hall. An expansive, bright, sun-lit main-level Family room features a full wall brick fireplace, Life Proof Luxury vinyl plank flooring, tract lighting, and large sliding glass door which gives access to the patio and fence yard. Adjoining the family room is a convenient office/work area with desk and shelving, an updated powder room with a sliding Barn Door access, an enclosed laundry area and access to the 1 car garage. Custom Motorized blinds installed t/o the home. Last but not least, is the fabulous location! Public transportation approx. a mile away and a short stroll to boroughs shops, restaurants, parks! Actually, most of your wants and needs you will find close by! New Central air only weeks old. All windows replaced with the exception of the front, custom blinds and shades througout! Do not wait or you will miss your chance to own a wonderful home with many improvements and great location! Truly a lovely, tidy, well-loved home that could be yours! Showings start Sunday 4/24
Location
State PA
County Montgomery
Area Lansdale Boro (10611)
Zoning RC
Rooms
Other Rooms Living Room, Sitting Room, Bedroom 2, Bedroom 3, Kitchen, Family Room, Bedroom 1, Laundry, Office, Bathroom 1, Half Bath
Basement Fully Finished, Outside Entrance, Daylight, Full, Walkout Level
Main Level Bedrooms 3
Interior
Interior Features Breakfast Area, Crown Moldings, Kitchen - Eat-In, Window Treatments
Hot Water Oil
Heating Baseboard - Hot Water
Cooling Central A/C
Flooring Hardwood, Luxury Vinyl Plank, Carpet
Fireplaces Number 1
Fireplaces Type Brick
Equipment Cooktop, Dishwasher
Fireplace Y
Appliance Cooktop, Dishwasher
Heat Source Oil
Laundry Lower Floor
Exterior
Exterior Feature Porch(es), Patio(s)
Parking Features Garage - Front Entry
Garage Spaces 1.0
Fence Wood
Utilities Available Cable TV Available
Water Access N
Roof Type Shingle
Accessibility None
Porch Porch(es), Patio(s)
Attached Garage 1
Total Parking Spaces 1
Garage Y
Building
Lot Description Level
Story 2
Foundation Slab
Sewer Public Sewer
Water Public
Architectural Style Raised Ranch/Rambler
Level or Stories 2
Additional Building Above Grade, Below Grade
New Construction N
Schools
High Schools North Penn Senior
School District North Penn
Others
Senior Community No
Tax ID 11-00-11840-002
Ownership Fee Simple
SqFt Source Assessor
Special Listing Condition Standard
Read Less Info
Want to know what your home might be worth? Contact us for a FREE valuation!

Our team is ready to help you sell your home for the highest possible price ASAP

Bought with Cara O'Neal • Keller Williams Real Estate - Newtown

"My job is to find and attract mastery-based agents to the office, protect the culture, and make sure everyone is happy! "
12 Terry Drive Suite 204, Newtown, Pennsylvania, 18940, United States






