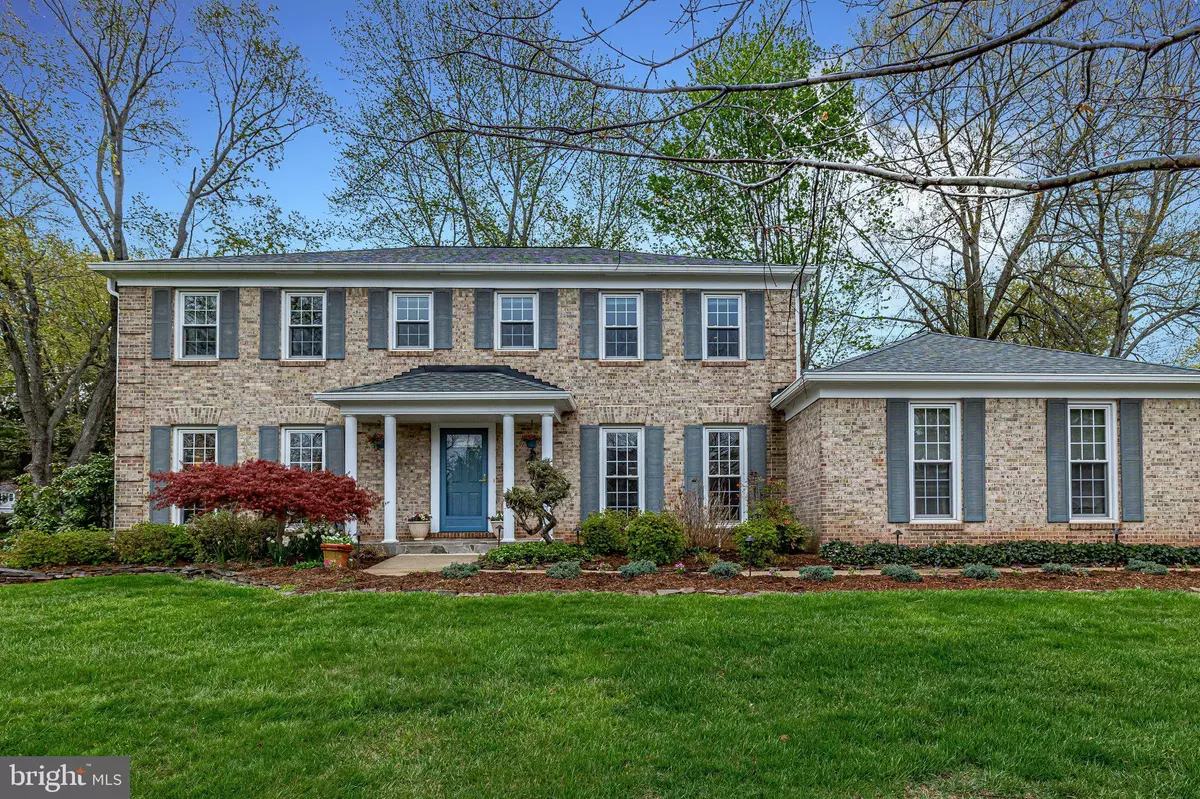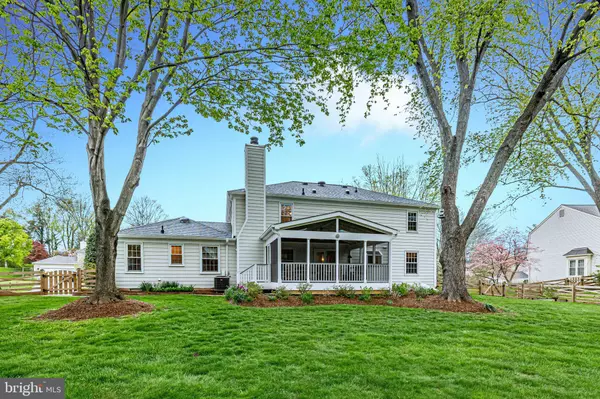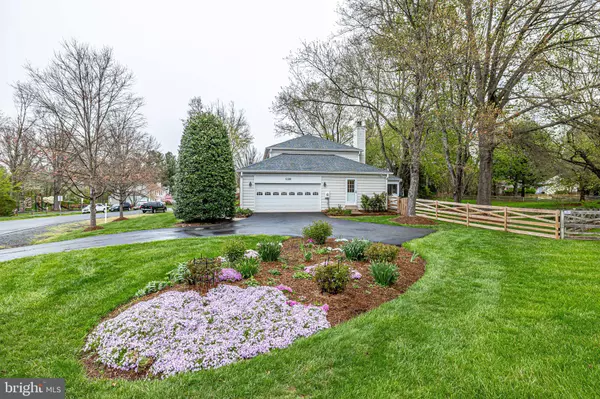$907,500
$825,000
10.0%For more information regarding the value of a property, please contact us for a free consultation.
4 Beds
4 Baths
4,048 SqFt
SOLD DATE : 05/24/2022
Key Details
Sold Price $907,500
Property Type Single Family Home
Sub Type Detached
Listing Status Sold
Purchase Type For Sale
Square Footage 4,048 sqft
Price per Sqft $224
Subdivision Countryside
MLS Listing ID VALO2024738
Sold Date 05/24/22
Style Colonial
Bedrooms 4
Full Baths 3
Half Baths 1
HOA Fees $85/mo
HOA Y/N Y
Abv Grd Liv Area 2,816
Originating Board BRIGHT
Year Built 1981
Annual Tax Amount $7,463
Tax Year 2021
Lot Size 0.440 Acres
Acres 0.44
Property Description
Incredibly maintained and updated home located on a nearly 1/2 acre level lot in the Countryside Community. This Williamsburg model home has an estimated 4,000+ finished sq ft of living space on 3 levels. A newly remodeled kitchen is just the start - A stunning newer screened in porch is welcoming and provides an incredible entertaining space. The man level features hardwoods throughout. This home has a wonderful combination of warmth, space and light in every corner. The office on the main level features built in shelves, great space and a window overlooking the front yard and incredible landscaping. The enormous yard suits every need and hobby. Gorgeous mature trees in the backyard provide the perfect amount of shade. Nearly everything has been updated that you can think of in the past several years. Full Kitchen remodel (2022), Roof(2018), Driveway(2020), Washer/Dryer(2020), New Electrical Panel(2021), Screened in Porch(2021), Fence(2020), Completely Painted(2022), Main and Second Baths on the Upper Level(2018), HVAC(2014) and much more. Open House planned for Sunday April 24th, 11-1pm.
Location
State VA
County Loudoun
Zoning PDH3
Rooms
Basement Walkout Stairs, Rear Entrance, Outside Entrance, Fully Finished, Full, Daylight, Partial, Windows
Interior
Interior Features Attic, Breakfast Area, Built-Ins, Carpet, Ceiling Fan(s), Combination Kitchen/Dining, Dining Area, Family Room Off Kitchen, Formal/Separate Dining Room, Kitchen - Island, Kitchen - Table Space, Primary Bath(s), Recessed Lighting, Solar Tube(s), Store/Office, Walk-in Closet(s)
Hot Water Electric
Heating Forced Air, Baseboard - Electric
Cooling Central A/C
Flooring Hardwood, Carpet, Ceramic Tile
Fireplaces Number 1
Fireplaces Type Gas/Propane
Equipment Built-In Microwave, Dishwasher, Disposal, Dryer, Oven/Range - Electric, Refrigerator, Washer
Furnishings No
Fireplace Y
Window Features Double Hung,Insulated,Screens
Appliance Built-In Microwave, Dishwasher, Disposal, Dryer, Oven/Range - Electric, Refrigerator, Washer
Heat Source Electric
Laundry Main Floor
Exterior
Exterior Feature Porch(es), Screened
Parking Features Built In, Garage - Side Entry, Garage Door Opener, Inside Access
Garage Spaces 8.0
Fence Fully, Board, Rear
Utilities Available Cable TV, Phone Connected, Electric Available, Propane
Amenities Available Basketball Courts, Bike Trail, Common Grounds, Jog/Walk Path, Pool - Outdoor, Tennis Courts, Tot Lots/Playground
Water Access N
Roof Type Architectural Shingle
Street Surface Black Top
Accessibility None
Porch Porch(es), Screened
Road Frontage City/County
Attached Garage 2
Total Parking Spaces 8
Garage Y
Building
Lot Description Level, Landscaping, Trees/Wooded
Story 3
Foundation Slab
Sewer Public Sewer
Water Public
Architectural Style Colonial
Level or Stories 3
Additional Building Above Grade, Below Grade
Structure Type Dry Wall
New Construction N
Schools
School District Loudoun County Public Schools
Others
Pets Allowed Y
Senior Community No
Tax ID 028180833000
Ownership Fee Simple
SqFt Source Assessor
Security Features Security System
Acceptable Financing Cash, Conventional, FHA, VA
Horse Property N
Listing Terms Cash, Conventional, FHA, VA
Financing Cash,Conventional,FHA,VA
Special Listing Condition Standard
Pets Allowed No Pet Restrictions
Read Less Info
Want to know what your home might be worth? Contact us for a FREE valuation!

Our team is ready to help you sell your home for the highest possible price ASAP

Bought with Patty L Sargent • Long & Foster Real Estate, Inc.
"My job is to find and attract mastery-based agents to the office, protect the culture, and make sure everyone is happy! "
12 Terry Drive Suite 204, Newtown, Pennsylvania, 18940, United States






