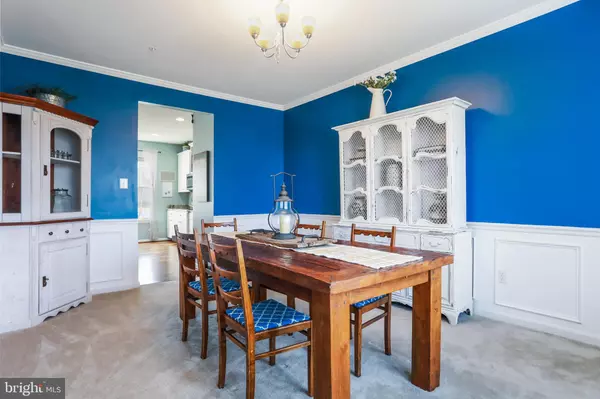$532,000
$499,900
6.4%For more information regarding the value of a property, please contact us for a free consultation.
4 Beds
3 Baths
5,400 SqFt
SOLD DATE : 05/27/2022
Key Details
Sold Price $532,000
Property Type Single Family Home
Sub Type Detached
Listing Status Sold
Purchase Type For Sale
Square Footage 5,400 sqft
Price per Sqft $98
Subdivision Stonecrest
MLS Listing ID MDWA2006882
Sold Date 05/27/22
Style Craftsman,Colonial
Bedrooms 4
Full Baths 2
Half Baths 1
HOA Y/N N
Abv Grd Liv Area 3,828
Originating Board BRIGHT
Year Built 2018
Annual Tax Amount $4,680
Tax Year 2022
Lot Size 10,042 Sqft
Acres 0.23
Property Description
***SELLER HAS REQUESTED ALL OFFERS WITH HIGHEST AND BEST ARE DUE BY 12:00PM ON SUNDAY 5/1/2022 *** Seller will help buy down rate for you with a 5,000 closing cost credit! Prepare to fall in love! This beautiful Colonial was built in 2018 and features an abundance of upgrades. The 2 story foyer makes a great first impression and is flanked by the dining room and a convenient main level powder room. Proceed to what is sure to be the heart of the home- the open concept kitchen, family room and sunroom. This space is flooded in natural light and is the ideal layout for entertaining. Your inner chef will be delighted by the oversized center island with an undermount sink, gorgeous marble counters, walk-in pantry, stainless steel appliances including a double wall oven and ample cabinet space. Settle in by the wood burning fireplace in the spacious family room which features lush wall to wall carpeting. After a long day, unwind in your luxurious owner's suite which features a sitting area, large dual walk-in closets and attached bath with a soaking tub, walk-in shower and dual sinks. Three additional bedrooms, all with walk-in closets, a full hall bath and the convenient upper level laundry area round out the top floor. A sprawling rec room provides additional living space in the walk-out basement which also includes unfinished storage space and rough-in bath plumbing. Exterior highlights include a paver patio with gazebo, fenced rear yard with a swimming pool, tasteful landscaping and the attached garage. All schools are Boonsboro schools. Situated only 3 miles from Boonsboro, 15 miles to Frederick and 45 minutes to northern Virginia commuter locations. Enjoy nearby Gathland State Park, Antietam National Battlefield and access to the Appalachian Trail.
Location
State MD
County Washington
Zoning U
Rooms
Other Rooms Dining Room, Primary Bedroom, Bedroom 2, Bedroom 3, Bedroom 4, Kitchen, Family Room, Foyer, Sun/Florida Room, Laundry, Mud Room, Recreation Room, Storage Room, Primary Bathroom, Full Bath, Half Bath
Basement Rough Bath Plumb, Interior Access, Outside Entrance, Walkout Stairs, Rear Entrance, Windows, Sump Pump, Heated, Connecting Stairway, Full, Improved, Partially Finished, Poured Concrete
Interior
Interior Features Ceiling Fan(s), Kitchen - Island, Primary Bath(s), Recessed Lighting, Walk-in Closet(s), Floor Plan - Open, Attic, Carpet, Chair Railings, Formal/Separate Dining Room, Kitchen - Gourmet, Pantry, Soaking Tub, Sprinkler System, Upgraded Countertops, Wood Floors, Breakfast Area, Crown Moldings, Dining Area, Family Room Off Kitchen, Stall Shower, Tub Shower, Wainscotting
Hot Water Electric
Heating Forced Air
Cooling Central A/C, Ceiling Fan(s), Programmable Thermostat
Flooring Carpet, Wood
Fireplaces Number 1
Fireplaces Type Wood, Brick, Mantel(s), Fireplace - Glass Doors, Screen
Equipment Built-In Microwave, Dryer, Washer, Cooktop, Dishwasher, Stainless Steel Appliances, Oven - Wall, Oven - Double, Water Heater, Refrigerator, Extra Refrigerator/Freezer, Disposal, Exhaust Fan, Icemaker, Oven - Self Cleaning, Oven/Range - Electric
Fireplace Y
Window Features Double Pane,Energy Efficient,Vinyl Clad,Screens
Appliance Built-In Microwave, Dryer, Washer, Cooktop, Dishwasher, Stainless Steel Appliances, Oven - Wall, Oven - Double, Water Heater, Refrigerator, Extra Refrigerator/Freezer, Disposal, Exhaust Fan, Icemaker, Oven - Self Cleaning, Oven/Range - Electric
Heat Source Electric, Wood
Laundry Upper Floor, Dryer In Unit, Washer In Unit
Exterior
Exterior Feature Patio(s), Porch(es)
Parking Features Garage - Front Entry, Garage Door Opener, Inside Access
Garage Spaces 4.0
Fence Vinyl, Rear, Privacy
Pool Above Ground
Utilities Available Cable TV
Water Access N
View Garden/Lawn, Street
Roof Type Architectural Shingle
Accessibility None
Porch Patio(s), Porch(es)
Attached Garage 2
Total Parking Spaces 4
Garage Y
Building
Lot Description Rear Yard, Front Yard, Backs to Trees
Story 3
Foundation Concrete Perimeter
Sewer Public Sewer
Water Public
Architectural Style Craftsman, Colonial
Level or Stories 3
Additional Building Above Grade, Below Grade
Structure Type 2 Story Ceilings,Cathedral Ceilings,9'+ Ceilings,Dry Wall
New Construction N
Schools
Elementary Schools Boonsboro
Middle Schools Boonsboro
High Schools Boonsboro
School District Washington County Public Schools
Others
Senior Community No
Tax ID 2219013049
Ownership Fee Simple
SqFt Source Assessor
Security Features Smoke Detector,Sprinkler System - Indoor,Carbon Monoxide Detector(s)
Horse Property N
Special Listing Condition Standard
Read Less Info
Want to know what your home might be worth? Contact us for a FREE valuation!

Our team is ready to help you sell your home for the highest possible price ASAP

Bought with Daniel W Hozhabri • Keller Williams Realty Centre
"My job is to find and attract mastery-based agents to the office, protect the culture, and make sure everyone is happy! "
12 Terry Drive Suite 204, Newtown, Pennsylvania, 18940, United States






