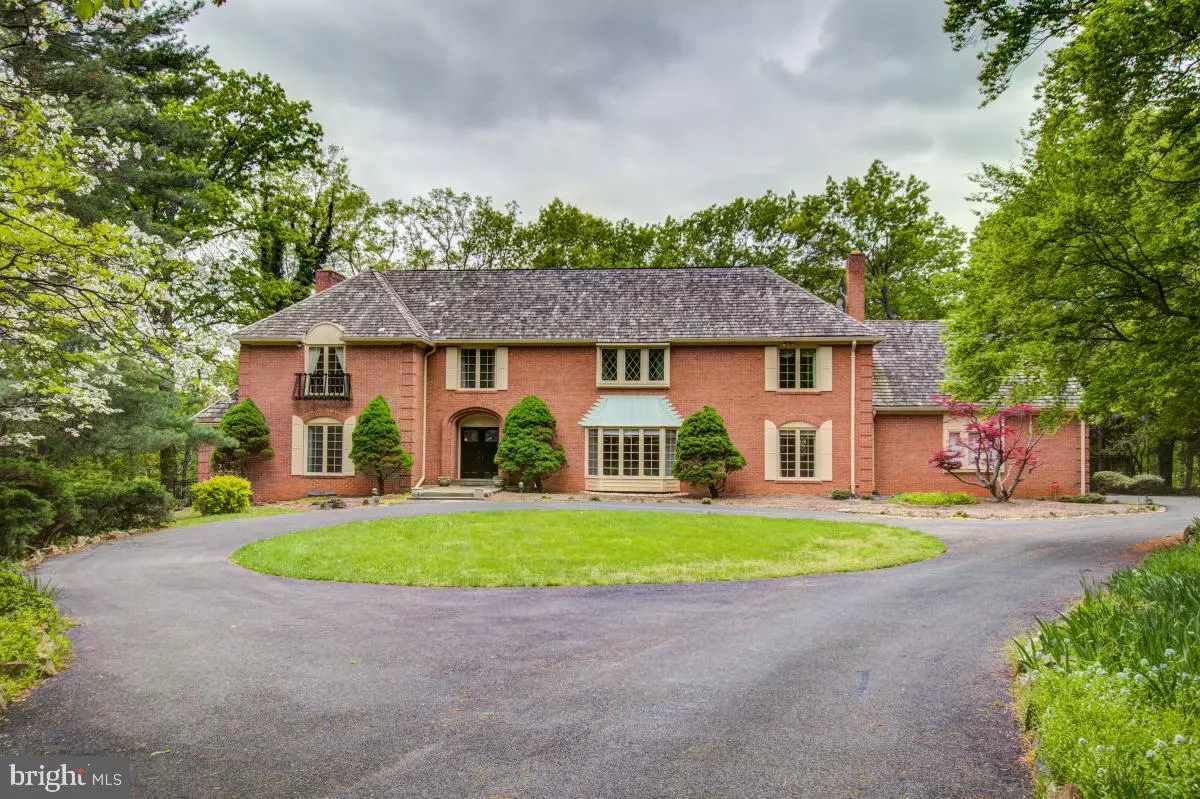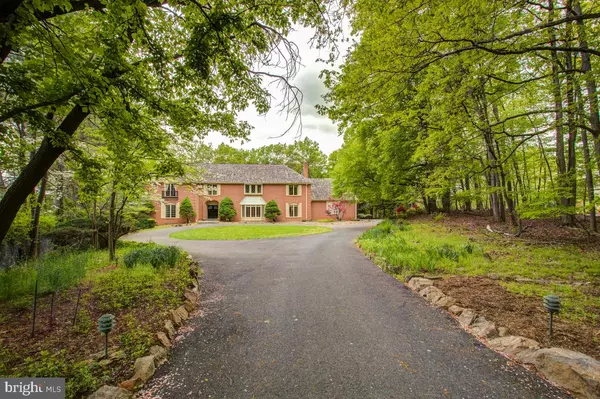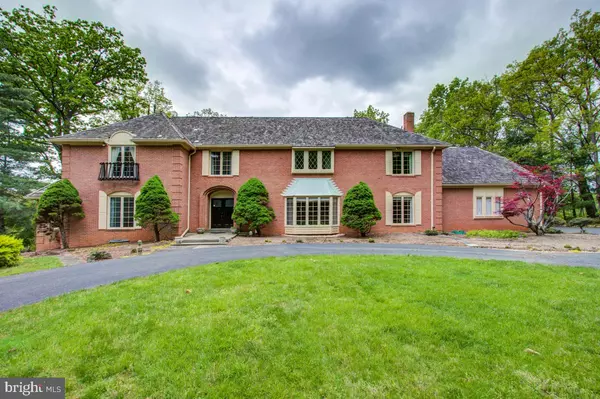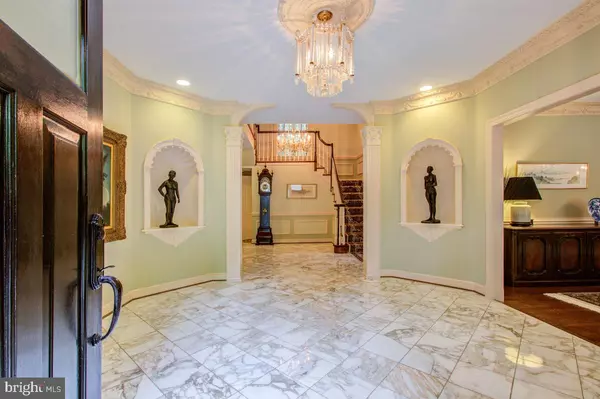$1,980,000
$1,875,000
5.6%For more information regarding the value of a property, please contact us for a free consultation.
5 Beds
6 Baths
8,988 SqFt
SOLD DATE : 06/01/2022
Key Details
Sold Price $1,980,000
Property Type Single Family Home
Sub Type Detached
Listing Status Sold
Purchase Type For Sale
Square Footage 8,988 sqft
Price per Sqft $220
Subdivision Potomac Manor
MLS Listing ID MDMC2049552
Sold Date 06/01/22
Style Colonial
Bedrooms 5
Full Baths 4
Half Baths 2
HOA Y/N N
Abv Grd Liv Area 6,288
Originating Board BRIGHT
Year Built 1978
Annual Tax Amount $19,526
Tax Year 2021
Lot Size 5.360 Acres
Acres 5.36
Property Description
Truly exceptional home offering fabulous features throughout 3 levels of amazing space. This home is perfect for everyday living and an entertainers paradise!
Delight in the scenic and panoramic views with mature plantings and extensive landscaping surrounding the entire property. Extended and welcoming driveway leading to circular driveway and 3-car side loading garage provides more than ample parking for those special occasions. Included are 9 ft ceilings, light-filled spaces, recessed lighting, hardwood floors, and closet space galore. Stunning marble floor Entry Foyer features 2 Niches highlighted by recessed lighting and leads to the amazing spaces throughout the home. Multiple fireplaces with wood storage areas add to the ambiance of the home. Glorious Chandeliers on 1st floor level are absolutely stunning! 1st Floor Family Room & Laundry. This stunning brick Colonial features a Primary Suite where luxury abounds. Separate Sitting Room, expanded luxury Primary Bath with heated floor, sky lite providing lots of light, 2-separate granite top vanities, separate shower & jetted tub. 3 Cedar walk-in closets provide the owners suite with an abundance of closet space. Upper Level includes 4 additional Bedrooms 2 of which share a Jack and Jill Bath. Landing provides a balcony overlooking the Formal Living Room. Light-filled Gracious Formal Living Room & exceptionally large Formal Dining Room perfect for entertaining. Fabulous Library perfect for home office with wall of built-in cabinets and bookshelves & leads to a private wet bar room. Spacious & open Kitchen & Breakfast Room with amenities galore! Sliding Glass Door from Breakfast Room leads to a fabulous & extensive slate patio overlooking and leading to the refreshing inground pool! The Lower Level provides a huge and open Rec Room with fireplace, bar, 2 additional carpeted all purpose rooms, full Bath & set off French Doors leading to delightful backyard oasis! Large Utility & Storage Room. This fabulous home offers it all.private yet perfect for entertaining, gracious rooms throughout, amenities galore and delightful features for relaxing and enjoying your fabulous home. Home was completely updated in 2005. This elegant and private estate is close to Potomac Village shopping. Easy access to downtown DC, 495 and 270 making this a commuters delight! Close to schools, bike & hiking trails and parks.
Location
State MD
County Montgomery
Zoning RE2
Rooms
Basement Daylight, Full, Connecting Stairway, Full, Fully Finished, Heated, Interior Access, Outside Entrance, Rear Entrance, Walkout Stairs, Space For Rooms
Interior
Interior Features Breakfast Area, Ceiling Fan(s), Cedar Closet(s), Crown Moldings, Dining Area, Family Room Off Kitchen, Floor Plan - Traditional, Floor Plan - Open, Formal/Separate Dining Room, Intercom, Kitchen - Gourmet, Kitchen - Island, Pantry, Recessed Lighting, Soaking Tub, Store/Office, Walk-in Closet(s), Wood Floors, Carpet, Chair Railings, Primary Bath(s), Window Treatments, Bar, Skylight(s), Wet/Dry Bar, Attic
Hot Water Oil
Heating Heat Pump(s)
Cooling Central A/C
Flooring Ceramic Tile, Hardwood, Marble, Carpet
Fireplaces Number 2
Fireplaces Type Wood, Mantel(s), Stone
Equipment Dishwasher, Icemaker, Intercom, Microwave, Oven/Range - Electric, Refrigerator, Stainless Steel Appliances, Stove, Water Heater, Dryer, Exhaust Fan, Oven - Single, Range Hood, Washer
Fireplace Y
Window Features Skylights,Screens,Sliding
Appliance Dishwasher, Icemaker, Intercom, Microwave, Oven/Range - Electric, Refrigerator, Stainless Steel Appliances, Stove, Water Heater, Dryer, Exhaust Fan, Oven - Single, Range Hood, Washer
Heat Source Electric, Oil
Laundry Main Floor
Exterior
Exterior Feature Patio(s)
Parking Features Garage - Side Entry, Garage Door Opener, Inside Access, Oversized
Garage Spaces 3.0
Pool Fenced, In Ground
Water Access N
Accessibility None
Porch Patio(s)
Attached Garage 3
Total Parking Spaces 3
Garage Y
Building
Story 3
Foundation Other
Sewer On Site Septic
Water Public
Architectural Style Colonial
Level or Stories 3
Additional Building Above Grade, Below Grade
Structure Type 9'+ Ceilings,Dry Wall
New Construction N
Schools
Elementary Schools Potomac
Middle Schools Herbert Hoover
High Schools Winston Churchill
School District Montgomery County Public Schools
Others
Pets Allowed Y
Senior Community No
Tax ID 161001752218
Ownership Fee Simple
SqFt Source Assessor
Security Features Intercom
Special Listing Condition Standard
Pets Allowed No Pet Restrictions
Read Less Info
Want to know what your home might be worth? Contact us for a FREE valuation!

Our team is ready to help you sell your home for the highest possible price ASAP

Bought with Pamela M Schiattareggia • Compass
"My job is to find and attract mastery-based agents to the office, protect the culture, and make sure everyone is happy! "
12 Terry Drive Suite 204, Newtown, Pennsylvania, 18940, United States






