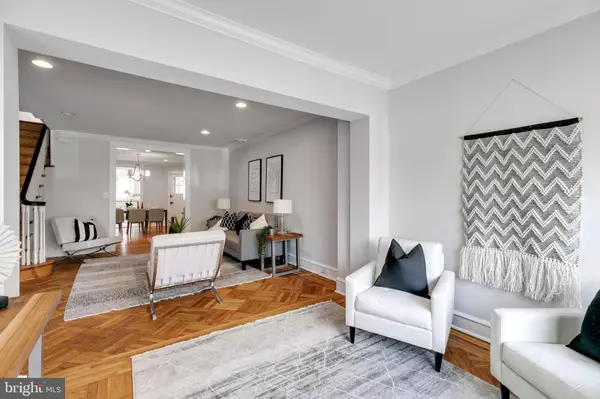$260,000
$250,000
4.0%For more information regarding the value of a property, please contact us for a free consultation.
3 Beds
3 Baths
2,388 SqFt
SOLD DATE : 06/01/2022
Key Details
Sold Price $260,000
Property Type Townhouse
Sub Type Interior Row/Townhouse
Listing Status Sold
Purchase Type For Sale
Square Footage 2,388 sqft
Price per Sqft $108
Subdivision Olney
MLS Listing ID PAPH2029166
Sold Date 06/01/22
Style Contemporary,Traditional
Bedrooms 3
Full Baths 2
Half Baths 1
HOA Y/N N
Abv Grd Liv Area 1,592
Originating Board BRIGHT
Year Built 1925
Annual Tax Amount $1,494
Tax Year 2022
Lot Size 1,632 Sqft
Acres 0.04
Lot Dimensions 16.00 x 102.00
Property Description
Masterfully renovated to maintain the original character, 5743 Virginian Rd is ready for its new owner. Walk into the enclosed porch with natural light pouring in, and fall in love with the original hardwood parquet flooring which continues into the living and dining rooms. Walking through the wide living room, you'll note how spacious the room is, and how easily it flows into the dining room, which hides a half bath under the stairs. The kitchen has been updated with ceramic tile flooring, granite countertop, white shaker cabinets, and a sleek grey subway tile backsplash. Stainless steel appliances and an oversized sink round out this showstopper. Heading to the second floor you'll find three ample bedrooms with original hardwood flooring throughout. Natural light is abundant in this home, and there's no shortage in the bathroom, with its original skylight. However, that's the only original thing in this bathroom. The entire space has been tastefully remodeled, from the vanity to the tub and shower, to the gorgeous flooring... no expense was spared! The lower level is entirely finished, with another full bath and entirely tiled shower, as well as a den or 4th bedroom. Laundry can be found down here, on the way to your garage parking. The front patio provides a good entertaining and outdoor dining space, as well as room to garden. This is conveniently located off of the subway and bus route, and one block from Kemble Park.
CONTRACTOR IS FINALIZING LAST MINUTE ITEMS IN THE HOUSE.
No photos of the lower level - punch list items remaining. Showings begin Saturday April 23rd.
Location
State PA
County Philadelphia
Area 19141 (19141)
Zoning RSA5
Rooms
Other Rooms Living Room, Primary Bedroom, Bedroom 2, Bedroom 3, Kitchen, Bedroom 1
Basement Full, Fully Finished
Interior
Interior Features Upgraded Countertops, Tub Shower, Wood Floors, Kitchen - Efficiency, Stall Shower
Hot Water Natural Gas
Cooling Central A/C
Equipment Stainless Steel Appliances, Dishwasher, Oven/Range - Electric
Fireplace N
Appliance Stainless Steel Appliances, Dishwasher, Oven/Range - Electric
Heat Source Natural Gas
Laundry Basement
Exterior
Parking Features Garage - Rear Entry, Inside Access
Garage Spaces 2.0
Water Access N
Accessibility None
Attached Garage 1
Total Parking Spaces 2
Garage Y
Building
Story 2
Foundation Stone
Sewer Public Sewer
Water Public
Architectural Style Contemporary, Traditional
Level or Stories 2
Additional Building Above Grade, Below Grade
New Construction N
Schools
School District The School District Of Philadelphia
Others
Senior Community No
Tax ID 172178500
Ownership Fee Simple
SqFt Source Assessor
Acceptable Financing Cash, Conventional, FHA, VA
Listing Terms Cash, Conventional, FHA, VA
Financing Cash,Conventional,FHA,VA
Special Listing Condition Standard
Read Less Info
Want to know what your home might be worth? Contact us for a FREE valuation!

Our team is ready to help you sell your home for the highest possible price ASAP

Bought with Danay Beasley • Holloway Realty, LLC
"My job is to find and attract mastery-based agents to the office, protect the culture, and make sure everyone is happy! "
12 Terry Drive Suite 204, Newtown, Pennsylvania, 18940, United States






