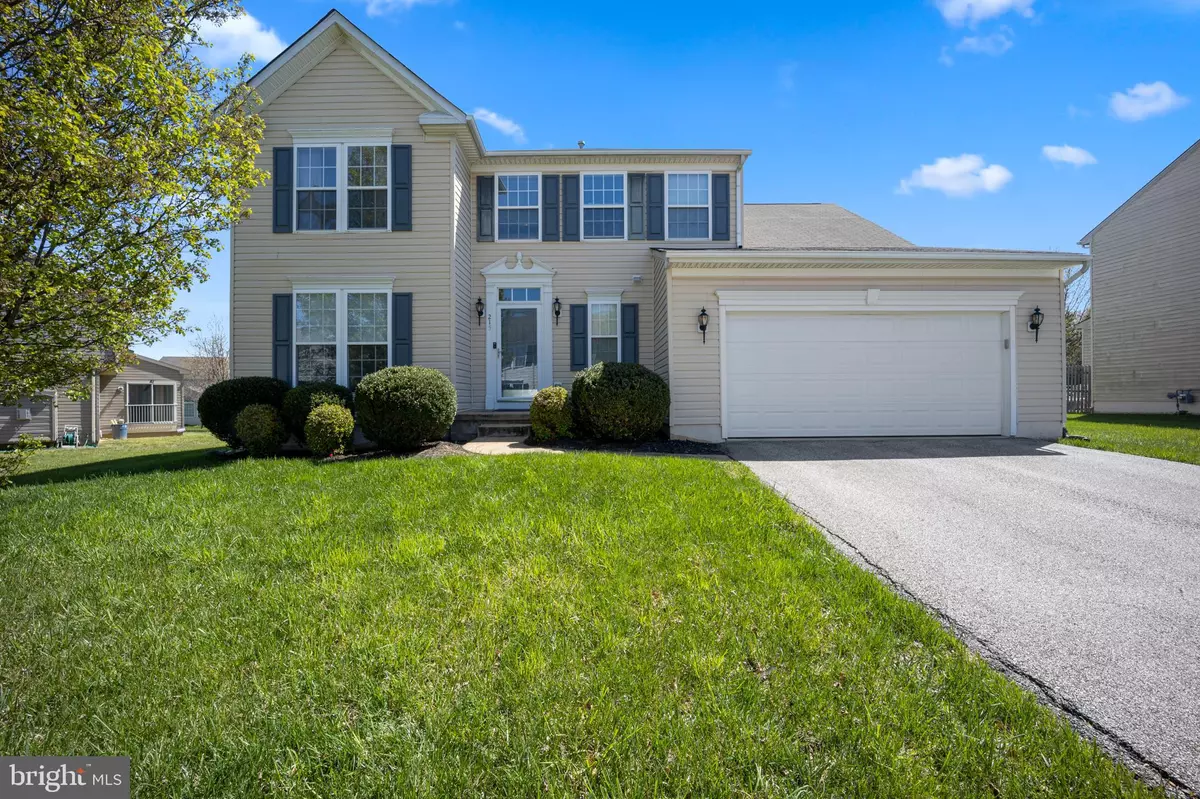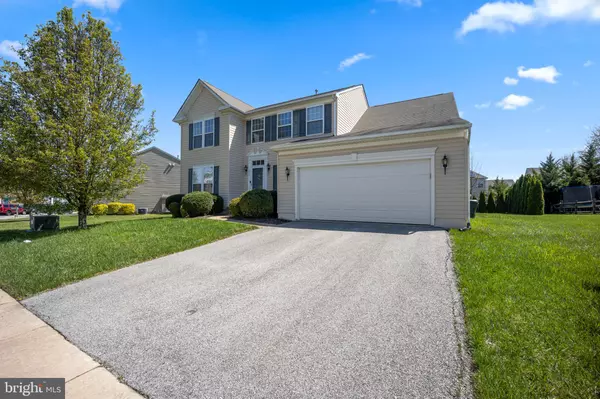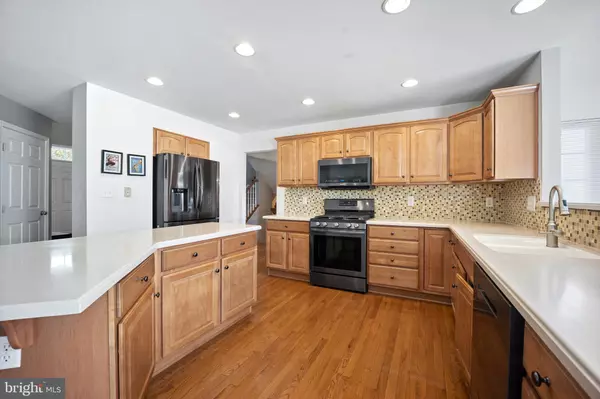$510,000
$520,000
1.9%For more information regarding the value of a property, please contact us for a free consultation.
4 Beds
3 Baths
3,782 SqFt
SOLD DATE : 06/02/2022
Key Details
Sold Price $510,000
Property Type Single Family Home
Sub Type Detached
Listing Status Sold
Purchase Type For Sale
Square Footage 3,782 sqft
Price per Sqft $134
Subdivision Odessa National
MLS Listing ID DENC2021728
Sold Date 06/02/22
Style Reverse
Bedrooms 4
Full Baths 2
Half Baths 1
HOA Fees $100/qua
HOA Y/N Y
Abv Grd Liv Area 2,925
Originating Board BRIGHT
Year Built 2007
Annual Tax Amount $3,591
Tax Year 2021
Lot Size 9,583 Sqft
Acres 0.22
Lot Dimensions 0.00 x 0.00
Property Description
Welcome Home to 215 Aberdeen Way, located in the desirable golf community Odessa National. This four bedroom, two and a half bathroom with finished basement checks ALL the boxes!
When you enter you will love the bright open entry way that invites you to take your shoes off and stay a while. On your left is the office, perfectly sized for a full day of working from home or an additional space for a play room or craft room. On your right is a designer decorated half bath. You have options with this home. To the left holds the formal dining room, meant for hosting holiday dinners. Continue through to the wide open expansive kitchen, sunroom and family room. This area is the epitome of entertaining space. The kitchen has a large island, tasteful back splash and gas stove. The sunroom and family rooms ample light embraces the area with warmth and comfort. The sunroom leads out to your stone patio perfect for bbqs on those sweet summer nights!
On the second floor you will appreciate four graciously sized bedrooms and two full baths. All of the secondary bedrooms are equipped with great closet space and plenty of natural light. The Primary bath room is your retreat away from it all. The recently updated primary bath offers you the option to relax and unwind with a long soak in the large tub or to wash away the stressed of the day in the gorgeous rustic chic subway tile shower. The primary bathroom has two sinks and separate water closet!
Don't stop now. the finished basement is the piece de resistance. This extensive finished basement has room to fulfill all your desires. The flex room is the perfect spot for movie nights and gaming competitions. While the main area offers two designated areas for a pool table, man cave, lady den, kids club or maybe you have always dreamed of a bar? You are in luck, there is a bar hook up just for that purpose. In addition you have the option to add an additional bath using the already installed rough ins.
215 Aberdeen offers everything you have wanted in your new home. Schedule your appointment today!
Location
State DE
County New Castle
Area South Of The Canal (30907)
Zoning S
Rooms
Basement Fully Finished, Poured Concrete, Windows
Interior
Hot Water Natural Gas
Heating Forced Air
Cooling Central A/C
Heat Source Natural Gas
Exterior
Parking Features Garage - Front Entry
Garage Spaces 2.0
Water Access N
Accessibility None
Attached Garage 2
Total Parking Spaces 2
Garage Y
Building
Story 2
Foundation Concrete Perimeter
Sewer Public Sewer
Water Public
Architectural Style Reverse
Level or Stories 2
Additional Building Above Grade, Below Grade
New Construction N
Schools
School District Appoquinimink
Others
Senior Community No
Tax ID 14-013.11-169
Ownership Fee Simple
SqFt Source Assessor
Special Listing Condition Standard
Read Less Info
Want to know what your home might be worth? Contact us for a FREE valuation!

Our team is ready to help you sell your home for the highest possible price ASAP

Bought with Abigail N Drobinski • EXP Realty, LLC
"My job is to find and attract mastery-based agents to the office, protect the culture, and make sure everyone is happy! "
12 Terry Drive Suite 204, Newtown, Pennsylvania, 18940, United States






