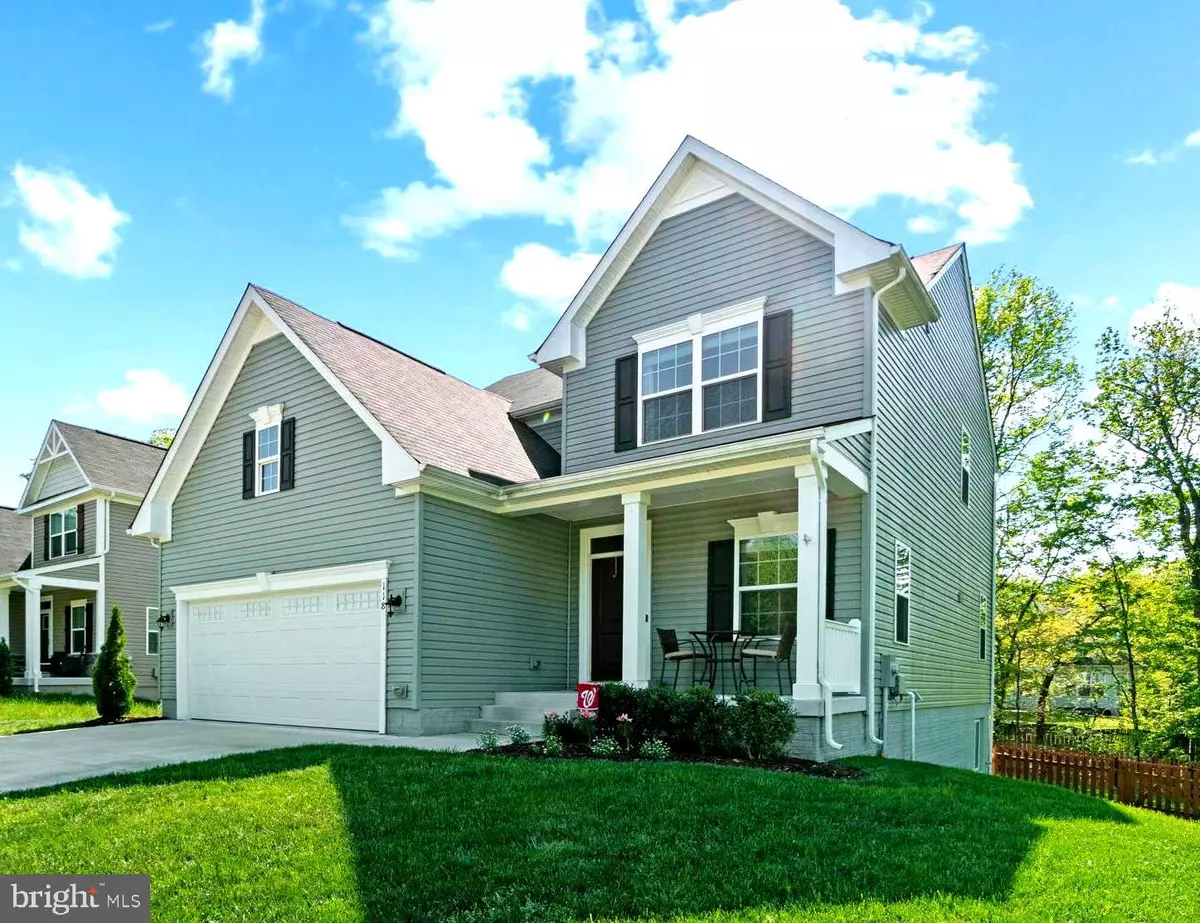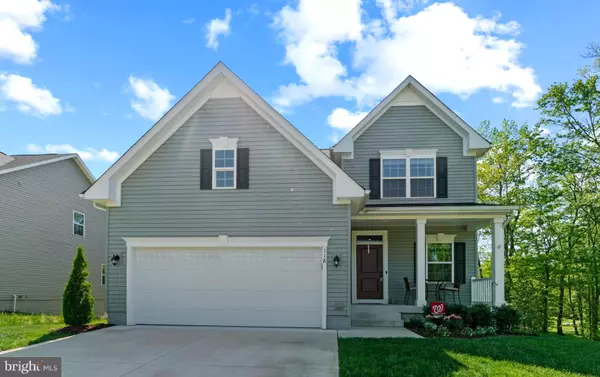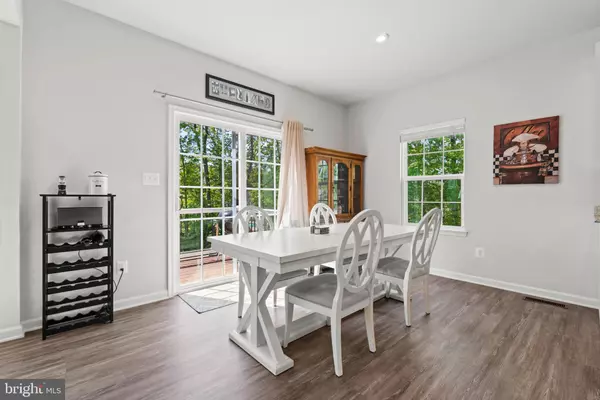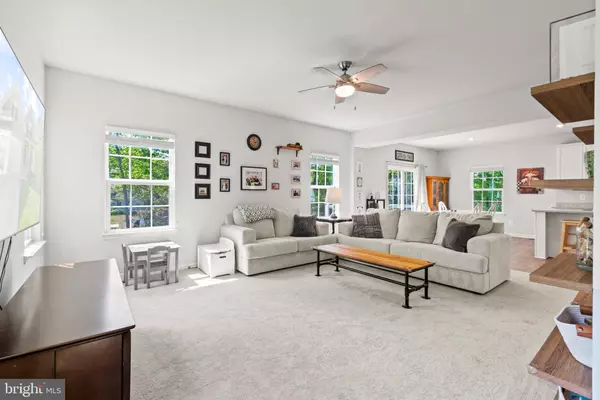$509,000
$509,000
For more information regarding the value of a property, please contact us for a free consultation.
4 Beds
4 Baths
2,798 SqFt
SOLD DATE : 06/10/2022
Key Details
Sold Price $509,000
Property Type Single Family Home
Sub Type Detached
Listing Status Sold
Purchase Type For Sale
Square Footage 2,798 sqft
Price per Sqft $181
Subdivision Brooke Village
MLS Listing ID VAST2010928
Sold Date 06/10/22
Style Traditional
Bedrooms 4
Full Baths 3
Half Baths 1
HOA Fees $71/mo
HOA Y/N Y
Abv Grd Liv Area 2,108
Originating Board BRIGHT
Year Built 2019
Annual Tax Amount $3,526
Tax Year 2021
Lot Size 8,001 Sqft
Acres 0.18
Property Description
Live in this beautiful well-kept 2108 sqft home built in 2019 with 4 bedrooms/ 3.5 baths and a partially finished basement.
Walk into this bright and welcoming home with gorgeous floors, carpeted bonus room to your right, that is perfect for an office or playroom. Down the hall, you are greeted with an open concept kitchen, dining, and living room area with lots of natural light. You will have plenty of room to cook your favorite meal in this gourmet kitchen with granite countertops, stainless steel appliances and large kitchen island. Upgraded white cabinetry makes this home feel very radiant and cheerful. Walk out the dining room area through a sliding glass door onto a 6x6 deck with stairs that lead you to a large fenced-in backyard, perfect for BBQs and entertaining your family and friends.
Walk up the carpeted stairs to all 4 bedrooms. The spacious primary bedroom has an ensuite bath with shower stall, tile floors, and dual sinks. The other 3 bedrooms are being used as a nursery, an office, and a guest room that share a separate full bath.
Enter the partially finished basement down interior stairs with a full bath, large family/media room area, and unfinished rooms that could be converted into another bedroom, office space, or just used for more storage. This home is move-in ready and just waiting for your personal touch.
Location
State VA
County Stafford
Zoning R1
Rooms
Basement Full, Interior Access, Partially Finished
Interior
Interior Features Carpet, Ceiling Fan(s), Combination Kitchen/Dining, Combination Kitchen/Living, Floor Plan - Open, Kitchen - Island, Stall Shower, Store/Office
Hot Water Electric
Heating Heat Pump(s)
Cooling None
Flooring Carpet, Wood
Equipment Built-In Microwave, Oven/Range - Electric, Refrigerator, Stainless Steel Appliances, Washer/Dryer Hookups Only
Window Features Double Pane
Appliance Built-In Microwave, Oven/Range - Electric, Refrigerator, Stainless Steel Appliances, Washer/Dryer Hookups Only
Heat Source Electric
Exterior
Exterior Feature Deck(s)
Parking Features Garage - Front Entry, Inside Access, Additional Storage Area, Built In
Garage Spaces 2.0
Fence Board, Picket, Fully
Water Access N
Roof Type Composite,Shingle
Accessibility None
Porch Deck(s)
Attached Garage 2
Total Parking Spaces 2
Garage Y
Building
Story 2
Foundation Slab
Sewer Public Sewer
Water Public
Architectural Style Traditional
Level or Stories 2
Additional Building Above Grade, Below Grade
Structure Type Dry Wall
New Construction N
Schools
School District Stafford County Public Schools
Others
Senior Community No
Tax ID 54AB 7
Ownership Fee Simple
SqFt Source Assessor
Acceptable Financing Cash, Conventional, FHA, VA
Horse Property N
Listing Terms Cash, Conventional, FHA, VA
Financing Cash,Conventional,FHA,VA
Special Listing Condition Standard
Read Less Info
Want to know what your home might be worth? Contact us for a FREE valuation!

Our team is ready to help you sell your home for the highest possible price ASAP

Bought with Niquelle Plenty • EXP Realty, LLC
"My job is to find and attract mastery-based agents to the office, protect the culture, and make sure everyone is happy! "
12 Terry Drive Suite 204, Newtown, Pennsylvania, 18940, United States






