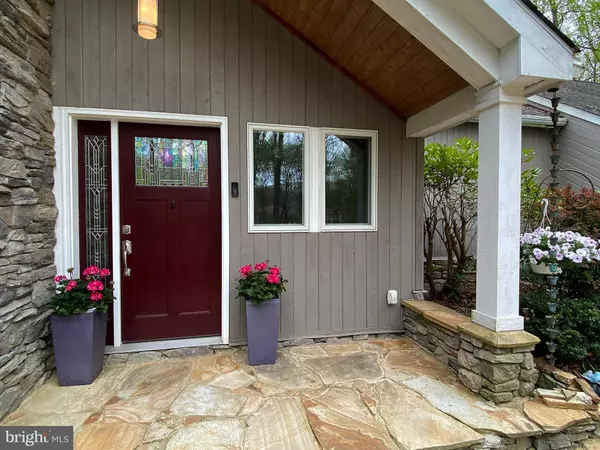$590,000
$549,000
7.5%For more information regarding the value of a property, please contact us for a free consultation.
3 Beds
3 Baths
2,793 SqFt
SOLD DATE : 06/13/2022
Key Details
Sold Price $590,000
Property Type Single Family Home
Sub Type Detached
Listing Status Sold
Purchase Type For Sale
Square Footage 2,793 sqft
Price per Sqft $211
Subdivision None Available
MLS Listing ID MDBC2034390
Sold Date 06/13/22
Style Contemporary,Mid-Century Modern
Bedrooms 3
Full Baths 2
Half Baths 1
HOA Y/N N
Abv Grd Liv Area 2,343
Originating Board BRIGHT
Year Built 1986
Annual Tax Amount $4,446
Tax Year 2021
Lot Size 2.560 Acres
Acres 2.56
Lot Dimensions 3.00 x
Property Description
MULTIPLE OFFERS RECEIVED: Offer deadline Monday May 2nd 12oon. Immerse yourself in nature in this one of a kind, custom built, contemporary home on 2.5 acres nestled in the woods of Glen Arm but just 12 minutes from 695. The rear of the home is nearly all glass flooding the vaulted ceilings of the living room, dining room and kitchen with natural light and allowing a calming view of the large open rear yard and landscaping. The main level includes the primary bedroom with en-suite updated bath. Just off the kitchen is the laundry room and powder room. Take a few steps down to the family room with wood stove and built in mid-mod cabinetry. Or take a few steps up to the loft/office area. The top level includes 2 more bedrooms and full bath. The walkout level basement is mostly finished with a main living area and a bonus possible 4th bedroom or office and a workshop area. The exterior includes multiple stone walkways and paths, a 3 level deck, mature landscaping and perennial gardens plus an as/is multi tiered pond/waterfall system. Includes full home generator system, water treatment system, new Roof, HVAC & Hot Water Heater in 2013. Seller may need a flexible post settlement occupancy arrangement for up to 60 days.
Location
State MD
County Baltimore
Zoning RC-2
Rooms
Other Rooms Living Room, Dining Room, Primary Bedroom, Bedroom 2, Bedroom 3, Kitchen, Family Room, Basement, Loft, Primary Bathroom, Full Bath, Half Bath
Basement Improved, Partially Finished, Walkout Level, Workshop
Main Level Bedrooms 1
Interior
Hot Water Electric
Heating Heat Pump(s)
Cooling Central A/C
Flooring Hardwood, Carpet, Ceramic Tile, Stone
Fireplaces Number 2
Fireplaces Type Wood
Equipment Dishwasher, Dryer - Electric, Extra Refrigerator/Freezer, Oven/Range - Electric, Refrigerator, Washer, Water Heater, Built-In Microwave, Water Conditioner - Owned
Fireplace Y
Appliance Dishwasher, Dryer - Electric, Extra Refrigerator/Freezer, Oven/Range - Electric, Refrigerator, Washer, Water Heater, Built-In Microwave, Water Conditioner - Owned
Heat Source Electric
Laundry Main Floor
Exterior
Exterior Feature Deck(s)
Parking Features Garage Door Opener, Garage - Front Entry
Garage Spaces 6.0
Water Access N
View Trees/Woods
Roof Type Architectural Shingle
Accessibility None
Porch Deck(s)
Attached Garage 2
Total Parking Spaces 6
Garage Y
Building
Lot Description Private, Secluded, Trees/Wooded, Rear Yard
Story 3
Foundation Block
Sewer Private Septic Tank
Water Private, Well
Architectural Style Contemporary, Mid-Century Modern
Level or Stories 3
Additional Building Above Grade, Below Grade
Structure Type Dry Wall,Cathedral Ceilings
New Construction N
Schools
Elementary Schools Pine Grove
Middle Schools Ridgely
High Schools Loch Raven
School District Baltimore County Public Schools
Others
Senior Community No
Tax ID 04111700009989
Ownership Fee Simple
SqFt Source Assessor
Special Listing Condition Standard
Read Less Info
Want to know what your home might be worth? Contact us for a FREE valuation!

Our team is ready to help you sell your home for the highest possible price ASAP

Bought with Phil Morningstar • Coldwell Banker Realty
"My job is to find and attract mastery-based agents to the office, protect the culture, and make sure everyone is happy! "
12 Terry Drive Suite 204, Newtown, Pennsylvania, 18940, United States






