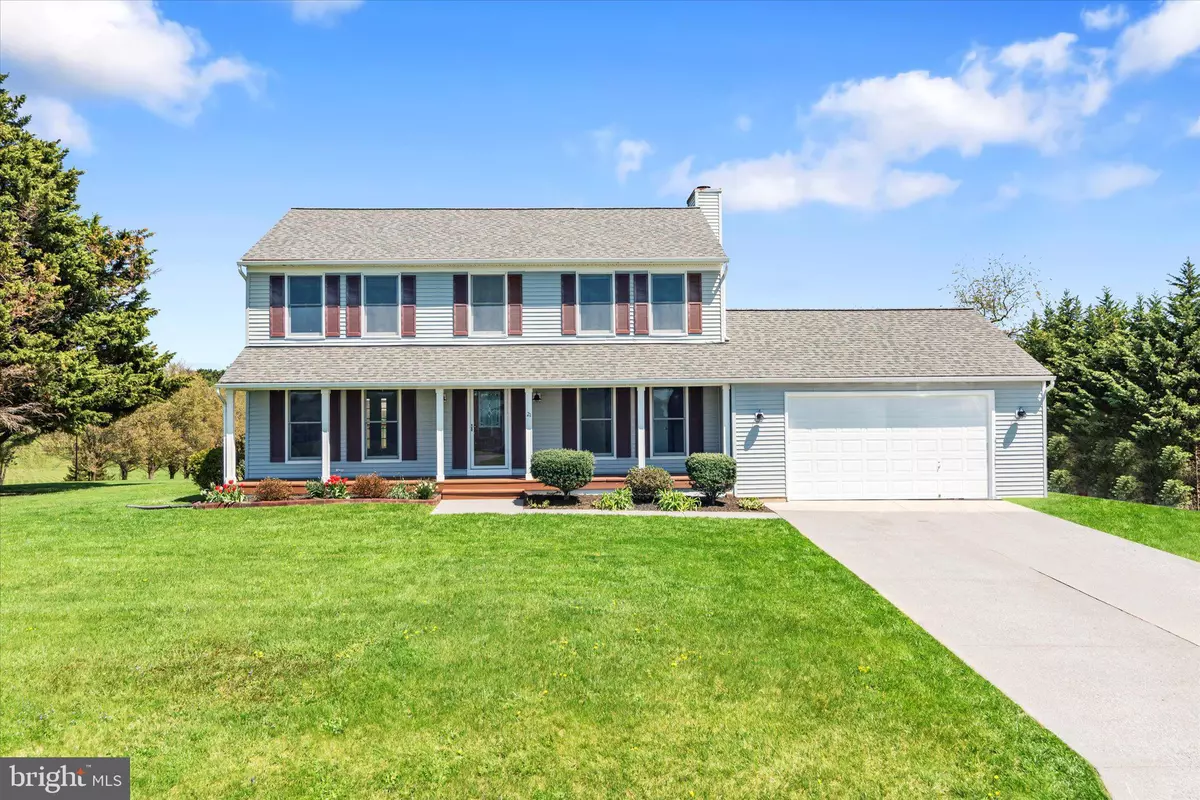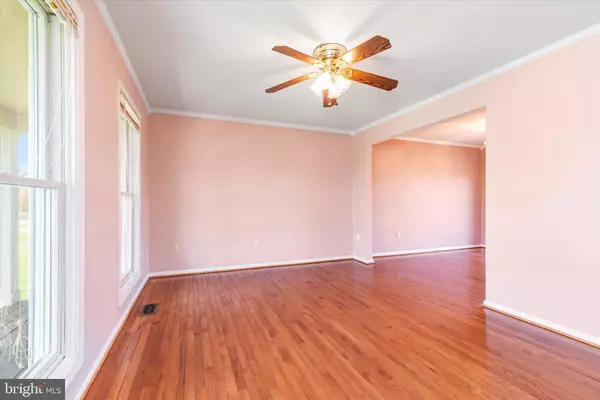$425,000
$425,000
For more information regarding the value of a property, please contact us for a free consultation.
3 Beds
4 Baths
2,736 SqFt
SOLD DATE : 06/13/2022
Key Details
Sold Price $425,000
Property Type Single Family Home
Sub Type Detached
Listing Status Sold
Purchase Type For Sale
Square Footage 2,736 sqft
Price per Sqft $155
Subdivision Cloverdale Heights
MLS Listing ID WVJF2003806
Sold Date 06/13/22
Style Colonial
Bedrooms 3
Full Baths 2
Half Baths 2
HOA Fees $36/ann
HOA Y/N Y
Abv Grd Liv Area 1,936
Originating Board BRIGHT
Year Built 1991
Annual Tax Amount $1,949
Tax Year 2021
Lot Size 1.760 Acres
Acres 1.76
Property Description
Welcome Home Fresh, clean and ready to go! This 2700+ finished sq ft home sits on a 1.76-acre corner lot in Cloverdale Heights and is ready for its new owner! Spacious entry all hardwoods on the main floor leads into the large front living room or straight into the extra-large kitchen space. Separate dining room with French door to the deck and on the other end a good-sized living space with wood burning fireplace and French doors to the large deck. Once outside you see the views - the large lot that meets up with the common space at the bottom. Back inside its down to the finished basement with a half-bath, some storage and so many potential uses! Upstairs you find 3 nice sized bedrooms, a full hall bath and a primary bathroom with a tub and separate shower. Some current updates include: fresh paint upstairs, June 2020 new roof (lifetime warranty), Hot water heater August 2021, Pressure Tank December 2021, Dishwasher April 2022, A/C Pm /Tune up Nov 2021
Replaced front/back deck summer 2020. Great location for commuters Rt 340, Rt 7, Rt 9- shopping, schools, etc. all very close proximity!
Location
State WV
County Jefferson
Zoning 101
Rooms
Other Rooms Living Room, Dining Room, Primary Bedroom, Bedroom 2, Kitchen, Family Room, Foyer, Bedroom 1, Laundry, Other, Bathroom 1, Primary Bathroom, Half Bath
Basement Fully Finished, Heated, Outside Entrance, Interior Access, Walkout Level
Interior
Interior Features Ceiling Fan(s), Combination Dining/Living, Combination Kitchen/Dining, Dining Area, Family Room Off Kitchen, Kitchen - Eat-In, Primary Bath(s), Recessed Lighting, Walk-in Closet(s), Window Treatments, Wood Floors
Hot Water Electric
Heating Heat Pump(s)
Cooling Heat Pump(s)
Fireplaces Number 1
Fireplaces Type Brick, Wood
Equipment Built-In Microwave, Dishwasher, Disposal, Dryer - Electric, Oven/Range - Electric, Refrigerator, Washer, Water Heater
Fireplace Y
Appliance Built-In Microwave, Dishwasher, Disposal, Dryer - Electric, Oven/Range - Electric, Refrigerator, Washer, Water Heater
Heat Source Electric
Laundry Main Floor, Dryer In Unit, Has Laundry, Washer In Unit
Exterior
Exterior Feature Deck(s), Porch(es)
Parking Features Garage - Front Entry, Inside Access
Garage Spaces 2.0
Water Access N
View Mountain, Pasture, Scenic Vista, Street, Trees/Woods
Accessibility None
Porch Deck(s), Porch(es)
Attached Garage 2
Total Parking Spaces 2
Garage Y
Building
Lot Description Backs - Open Common Area, Cleared, Corner, Cul-de-sac, Front Yard, Rear Yard, SideYard(s)
Story 3
Foundation Permanent
Sewer On Site Septic
Water Well
Architectural Style Colonial
Level or Stories 3
Additional Building Above Grade, Below Grade
New Construction N
Schools
School District Jefferson County Schools
Others
HOA Fee Include Common Area Maintenance,Reserve Funds,Road Maintenance,Snow Removal
Senior Community No
Tax ID 06 4004400000000
Ownership Fee Simple
SqFt Source Assessor
Horse Property N
Special Listing Condition Standard
Read Less Info
Want to know what your home might be worth? Contact us for a FREE valuation!

Our team is ready to help you sell your home for the highest possible price ASAP

Bought with Non Member • Non Subscribing Office
"My job is to find and attract mastery-based agents to the office, protect the culture, and make sure everyone is happy! "
12 Terry Drive Suite 204, Newtown, Pennsylvania, 18940, United States






