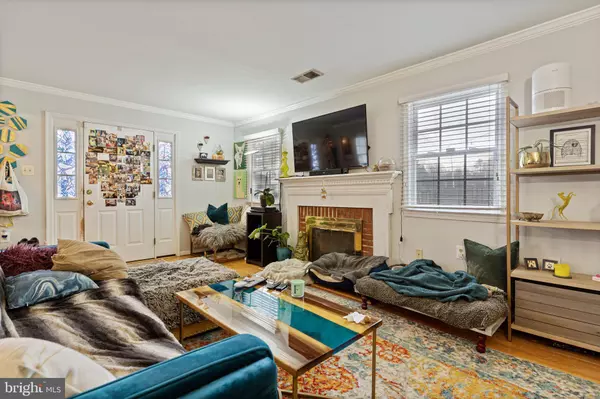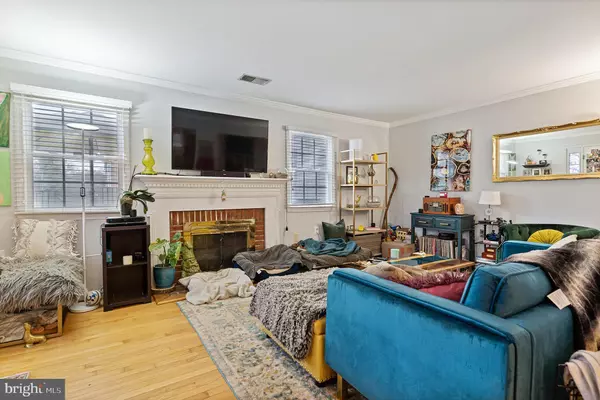$432,000
$420,000
2.9%For more information regarding the value of a property, please contact us for a free consultation.
4 Beds
3 Baths
1,360 SqFt
SOLD DATE : 05/16/2022
Key Details
Sold Price $432,000
Property Type Townhouse
Sub Type End of Row/Townhouse
Listing Status Sold
Purchase Type For Sale
Square Footage 1,360 sqft
Price per Sqft $317
Subdivision Rock Spring
MLS Listing ID VALO2022578
Sold Date 05/16/22
Style Colonial
Bedrooms 4
Full Baths 2
Half Baths 1
HOA Fees $20/ann
HOA Y/N Y
Abv Grd Liv Area 1,360
Originating Board BRIGHT
Year Built 1972
Annual Tax Amount $3,901
Tax Year 2021
Lot Size 3,920 Sqft
Acres 0.09
Property Description
Welcome home to this beautiful brick front End of Row townhome in Rock Spring, right on the edge of Historic Downtown District. Plenty of room for you and your family in this 4 bedroom, 2.5 bath Colonial with a spacious front lawn and foundational bushes framing the entryway. Walk into a welcoming foyer that features a half bath, convenient coat closet, and hardwood floors that flow throughout the main level. Make your way down the hall to the open floor plan that features a light and bright living room with cozy wood burning fireplace and mantel. Entertain guests easily in the formal dining room with 5 light chandelier. Also features access to the second entrance of the home. The eat in spacious kitchen features plenty of counter and cabinet space, cooling ceiling fan, all white appliances, and large sink with window view. Retreat to the main bedroom suite with large closet and en-suite bathroom. Three bedrooms and a hall bath completes the level. Enjoy the outdoors in your fully fenced in backyard. Attached shed for additional storage space, and a concrete patio - the perfect place for a summertime BBQ! Take advantage of Leesburg's amenities: fine dining, quaint shops, entertainment venues, Ida Lee Recreation Center, Rust Library, major commuter routes and more! Minutes away from the W&OD Trail and Morven Park. You do not want to miss this one!
Location
State VA
County Loudoun
Zoning LB:R8
Interior
Interior Features Ceiling Fan(s), Crown Moldings, Dining Area, Family Room Off Kitchen, Floor Plan - Open, Primary Bath(s), Wood Floors
Hot Water Electric
Heating Forced Air
Cooling Central A/C
Fireplaces Number 1
Fireplaces Type Mantel(s), Brick
Equipment Dishwasher, Disposal, Refrigerator, Stove
Fireplace Y
Appliance Dishwasher, Disposal, Refrigerator, Stove
Heat Source Electric
Exterior
Fence Privacy, Rear, Wood
Water Access N
Accessibility None
Garage N
Building
Story 2
Foundation Other
Sewer Public Sewer
Water Public
Architectural Style Colonial
Level or Stories 2
Additional Building Above Grade, Below Grade
New Construction N
Schools
Elementary Schools Catoctin
Middle Schools J. L. Simpson
High Schools Loudoun County
School District Loudoun County Public Schools
Others
Senior Community No
Tax ID 231359957000
Ownership Fee Simple
SqFt Source Assessor
Special Listing Condition Standard
Read Less Info
Want to know what your home might be worth? Contact us for a FREE valuation!

Our team is ready to help you sell your home for the highest possible price ASAP

Bought with Manuela Veronica Aramburu • Realty Concepts Group LLC
"My job is to find and attract mastery-based agents to the office, protect the culture, and make sure everyone is happy! "
12 Terry Drive Suite 204, Newtown, Pennsylvania, 18940, United States






