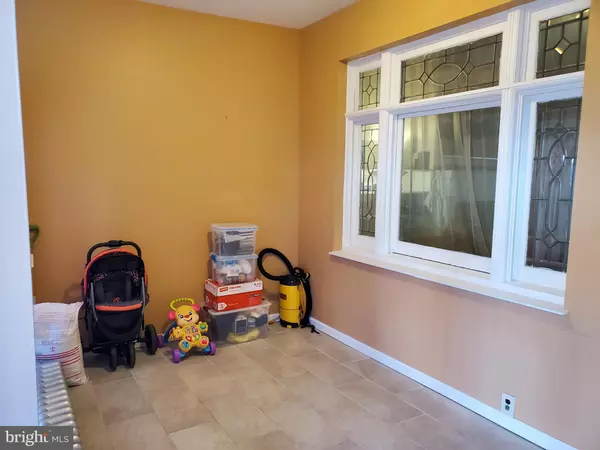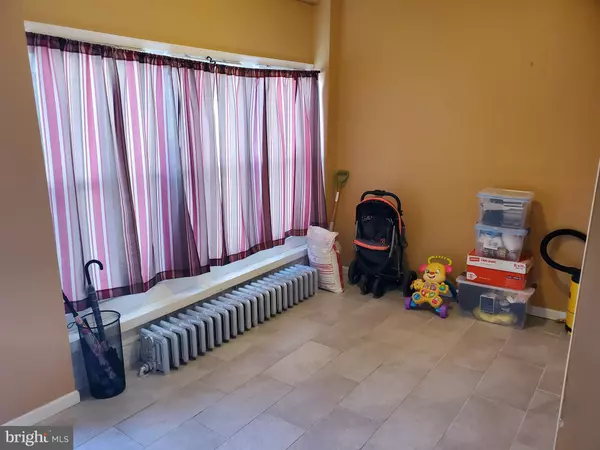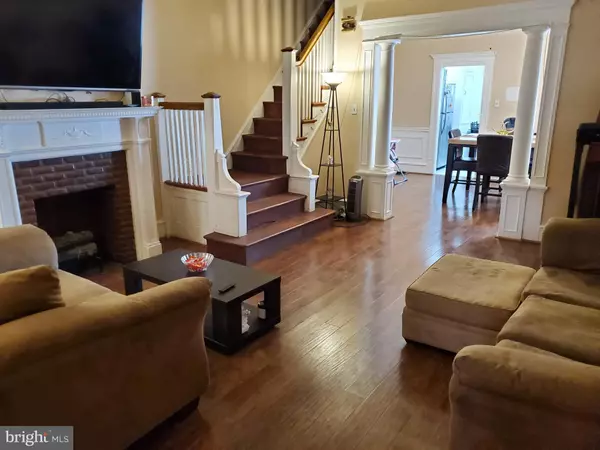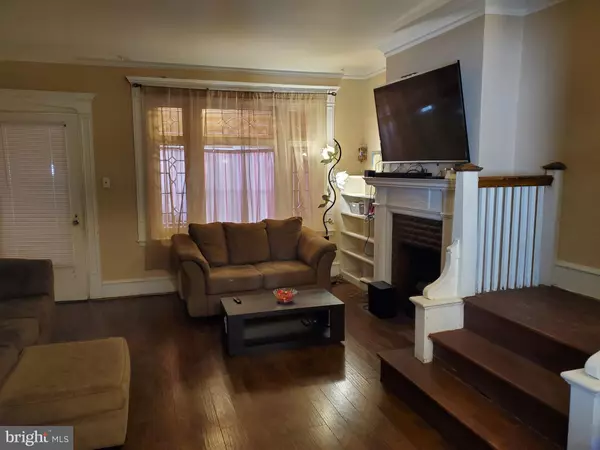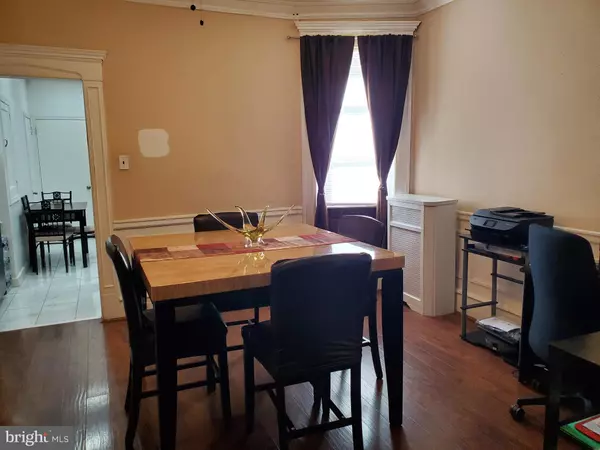$180,000
$178,000
1.1%For more information regarding the value of a property, please contact us for a free consultation.
3 Beds
2 Baths
1,510 SqFt
SOLD DATE : 06/15/2022
Key Details
Sold Price $180,000
Property Type Townhouse
Sub Type Interior Row/Townhouse
Listing Status Sold
Purchase Type For Sale
Square Footage 1,510 sqft
Price per Sqft $119
Subdivision Olney
MLS Listing ID PAPH2088848
Sold Date 06/15/22
Style Straight Thru
Bedrooms 3
Full Baths 1
Half Baths 1
HOA Y/N N
Abv Grd Liv Area 1,510
Originating Board BRIGHT
Year Built 1923
Annual Tax Amount $1,140
Tax Year 2003
Lot Size 1,525 Sqft
Acres 0.04
Property Description
Welcome home to this lovingly updated and maintained 3 bedroom, 1.5 bathroom home at 1428 W. Chew Ave. The first floor offers a nicely sized mudroom (vinyl flooring, could be used as an office given its size), a spacious living room (laminate plank floor, fireplace), dining room area (laminate plank flooring, ceiling fan), and a large eat in-kitchen (ceramic tile floor, granite counter-tops, newer cabinets, backsplash, stainless steel appliances, ceiling fan). On the second floor, you will find 3 private bedrooms (hardwood floors) and an updated bathroom. The basement offers quite a bit of space that could be finished, used for storage, or whatever you could imagine. In the addition, the basement has a half bathroom (in need of a toilet) and a bilco exit to the back yard. The home has replacement windows throughout, a newer heater, recently coated flat roof, and the potential to be a great home for you. Located near hospitals, schools, Septa and regional rail, and Broad St. shopping, living in this home would make life a breeze. Schedule your showing NOW before it's gone!
Location
State PA
County Philadelphia
Area 19141 (19141)
Zoning RES
Rooms
Other Rooms Living Room, Dining Room, Primary Bedroom, Bedroom 2, Kitchen, Bedroom 1
Basement Full, Fully Finished
Interior
Interior Features Kitchen - Eat-In, Dining Area, Ceiling Fan(s), Upgraded Countertops
Hot Water Natural Gas
Heating Hot Water
Cooling Wall Unit
Flooring Wood, Fully Carpeted, Laminate Plank, Tile/Brick
Fireplaces Number 1
Fireplaces Type Brick
Equipment Built-In Microwave, Dishwasher, Stainless Steel Appliances, Washer, Dryer
Fireplace Y
Window Features Replacement
Appliance Built-In Microwave, Dishwasher, Stainless Steel Appliances, Washer, Dryer
Heat Source Natural Gas
Laundry Basement
Exterior
Exterior Feature Patio(s), Porch(es)
Water Access N
Roof Type Flat
Accessibility None
Porch Patio(s), Porch(es)
Garage N
Building
Story 2
Foundation Stone
Sewer Public Sewer
Water Public
Architectural Style Straight Thru
Level or Stories 2
Additional Building Above Grade
New Construction N
Schools
School District The School District Of Philadelphia
Others
Senior Community No
Tax ID 171094400
Ownership Fee Simple
SqFt Source Estimated
Acceptable Financing Cash, Conventional, FHA, VA
Listing Terms Cash, Conventional, FHA, VA
Financing Cash,Conventional,FHA,VA
Special Listing Condition Standard
Read Less Info
Want to know what your home might be worth? Contact us for a FREE valuation!

Our team is ready to help you sell your home for the highest possible price ASAP

Bought with Rhasheeda G Kane • Keller Williams Realty Devon-Wayne
"My job is to find and attract mastery-based agents to the office, protect the culture, and make sure everyone is happy! "
12 Terry Drive Suite 204, Newtown, Pennsylvania, 18940, United States


