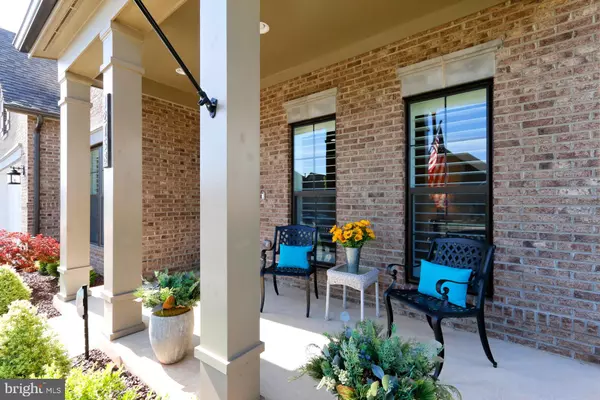$835,000
$849,900
1.8%For more information regarding the value of a property, please contact us for a free consultation.
3 Beds
3 Baths
2,547 SqFt
SOLD DATE : 06/17/2022
Key Details
Sold Price $835,000
Property Type Single Family Home
Sub Type Twin/Semi-Detached
Listing Status Sold
Purchase Type For Sale
Square Footage 2,547 sqft
Price per Sqft $327
Subdivision Birchwood At Brambleton
MLS Listing ID VALO2025334
Sold Date 06/17/22
Style Villa
Bedrooms 3
Full Baths 3
HOA Fees $261/mo
HOA Y/N Y
Abv Grd Liv Area 2,547
Originating Board BRIGHT
Year Built 2019
Annual Tax Amount $6,477
Tax Year 2022
Lot Size 5,663 Sqft
Acres 0.13
Property Description
In 2019 both the Gala Awards & The Great American Living Awards voted the Allegro Model "The Best Design & Architecture in Attached Homes" Award! This is an exceptional home in The Birchwood at Brambleton 55+ ACTIVE Adult Community! Owner Upgraded: mirrors, vanities, lighting fixtures, ceramic tile in bathrooms, kitchen cabinets, kitchen faucet, granite countertops, tile/glass backsplash, engineered hardwood throughout the house, pull out lower level kitchen cabinet shelves, crown molding on kitchen cabinets, expanded attic/storage area, oak finished stairs to loft, extra support on a section of front porch ceiling (if you want to add a swing), built-in cabinets & work station in mud/laundry room, sliding barn door on walk-in pantry, frameless shower doors on both main floor showers (primary bathroom has grab bars & is roll-in shower). Additional upgrades include: wooden plantation shutters throughout the house, five ceiling fans (one in each bedroom, one in great room, one in loft), custom closets installed throughout the house (including the walk-in pantry). Snow guards mounted to front porch roof in 2020. Underground sprinkler/irrigation system installed 2021. Lovely flagstone patio off rear screened porch. Professionally landscaped exterior. Epoxy finished floor in two car garage. Mounted storage bins to garage ceiling. Garage recently painted. Entire interior of house painted Oct. 2021. Installed a Carrier/Media Air Cleaner HVAC system April 2022. This house is GORGEOUS INSIDE & OUT! Fantastic Location within the community! Birchwood is situated within Virginia's #1 award-winning community! There is a magnificent 20,000 sq. ft. clubhouse featuring indoor & outdoor pools, a demonstration kitchen for classes, art studio, golf simulator, gym, theater room, pool table, outdoor ping pong table, pickle ball courts, bocce ball courts, fishing pier with catch & release fishing, and asphalt walking path around the lake! The HOA sponsors events, activities, & concerts throughout the year! Hope to see you there! Seller prefers Highland Title in Ashburn, VA.
Location
State VA
County Loudoun
Zoning PDAAAR
Rooms
Other Rooms Living Room, Dining Room, Primary Bedroom, Bedroom 2, Kitchen, Great Room, Loft, Mud Room, Storage Room, Bathroom 2, Bathroom 3, Primary Bathroom, Screened Porch, Additional Bedroom
Main Level Bedrooms 2
Interior
Interior Features Ceiling Fan(s), Combination Kitchen/Dining, Dining Area, Entry Level Bedroom, Floor Plan - Open, Kitchen - Gourmet, Kitchen - Island, Kitchen - Table Space, Pantry, Primary Bath(s), Recessed Lighting, Sprinkler System, Stall Shower, Upgraded Countertops, Walk-in Closet(s), Window Treatments, Wood Floors
Hot Water Natural Gas
Cooling Central A/C, Ceiling Fan(s)
Equipment Built-In Microwave, Cooktop, Dishwasher, Disposal, Dryer, Exhaust Fan, Icemaker, Oven - Wall, Range Hood, Refrigerator, Stainless Steel Appliances, Washer, Water Heater
Fireplace N
Appliance Built-In Microwave, Cooktop, Dishwasher, Disposal, Dryer, Exhaust Fan, Icemaker, Oven - Wall, Range Hood, Refrigerator, Stainless Steel Appliances, Washer, Water Heater
Heat Source Natural Gas
Laundry Main Floor
Exterior
Exterior Feature Patio(s), Porch(es), Screened
Parking Features Garage - Front Entry, Garage Door Opener, Inside Access
Garage Spaces 2.0
Water Access N
Accessibility Roll-in Shower
Porch Patio(s), Porch(es), Screened
Attached Garage 2
Total Parking Spaces 2
Garage Y
Building
Lot Description Landscaping
Story 2
Foundation Slab
Sewer Public Sewer
Water Public
Architectural Style Villa
Level or Stories 2
Additional Building Above Grade, Below Grade
New Construction N
Schools
School District Loudoun County Public Schools
Others
Senior Community Yes
Age Restriction 55
Tax ID 161484665000
Ownership Fee Simple
SqFt Source Assessor
Security Features Motion Detectors,Security System,Smoke Detector
Special Listing Condition Standard
Read Less Info
Want to know what your home might be worth? Contact us for a FREE valuation!

Our team is ready to help you sell your home for the highest possible price ASAP

Bought with Matthew Charlesworth • Keller Williams Chantilly Ventures, LLC
"My job is to find and attract mastery-based agents to the office, protect the culture, and make sure everyone is happy! "
12 Terry Drive Suite 204, Newtown, Pennsylvania, 18940, United States






