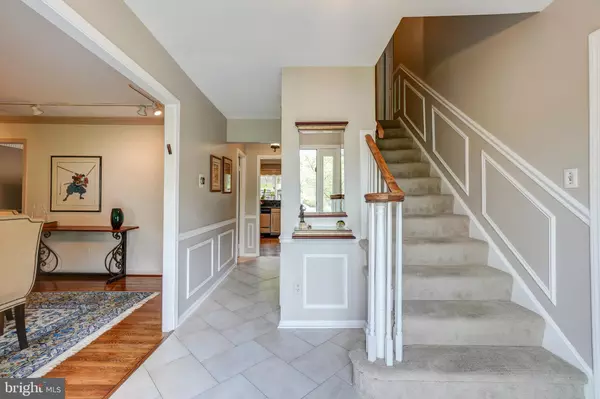$1,195,000
$1,149,000
4.0%For more information regarding the value of a property, please contact us for a free consultation.
4 Beds
3 Baths
2,632 SqFt
SOLD DATE : 06/17/2022
Key Details
Sold Price $1,195,000
Property Type Single Family Home
Sub Type Detached
Listing Status Sold
Purchase Type For Sale
Square Footage 2,632 sqft
Price per Sqft $454
Subdivision Heritage Farm
MLS Listing ID MDMC2048838
Sold Date 06/17/22
Style Dutch
Bedrooms 4
Full Baths 2
Half Baths 1
HOA Fees $6/ann
HOA Y/N Y
Abv Grd Liv Area 2,632
Originating Board BRIGHT
Year Built 1973
Annual Tax Amount $9,541
Tax Year 2022
Lot Size 0.346 Acres
Acres 0.35
Property Description
LOCATION, LOCATION, LOCATION! Gorgeous sun-filled 4 bed/ 2.5 bath Mitchell & Best home in the much sought after community of Heritage Farm, only steps from Potomac Village and the Potomac Tennis & Swim Club. ** This meticulously maintained home has GLEAMING HARDWOOD FLOORS THROUGHOUT THE MAIN LEVEL AND TUCKED SECURELY UNDER CARPETING ON THE STAIRWAY AND ENTIRE UPPER LEVEL AS WELL.** Light and airy kitchen with beautiful granite countertops and stainless steel appliances. Kitchen opens to sitting/TV room and stunning backyard. Expansive dining room with charming fireplace. Spacious family room with spectacular stone fireplace and sliding glass doors, providing additional access to the magnificent backyard. Second sitting room provides perfect opportunity for main floor home office. Main floor laundry room leads to an oversized two car garage. Upper level boasts generous primary bedroom with great walk-in closet, two secondary closets and large master bath; three roomy secondary bedrooms and additional bath. Lower level includes flex room and plenty of storage. Exquisitely landscaped backyard is private and fully fenced with an extensive flagstone patio, large screened gazebo and ample flat grassy areas. Amazing school district. Easy commute to Bethesda, DC and Virginia.
Location
State MD
County Montgomery
Zoning R200
Rooms
Basement Connecting Stairway, Partially Finished, Workshop
Interior
Interior Features Sprinkler System, Walk-in Closet(s), Wood Floors, Recessed Lighting
Hot Water Electric
Heating Forced Air
Cooling Central A/C
Fireplaces Number 2
Fireplaces Type Brick, Stone
Equipment Stainless Steel Appliances
Fireplace Y
Appliance Stainless Steel Appliances
Heat Source Oil
Laundry Main Floor
Exterior
Exterior Feature Patio(s), Screened
Parking Features Garage - Front Entry, Garage Door Opener, Inside Access, Oversized
Garage Spaces 2.0
Water Access N
Roof Type Asphalt
Accessibility None
Porch Patio(s), Screened
Attached Garage 2
Total Parking Spaces 2
Garage Y
Building
Story 3
Foundation Concrete Perimeter
Sewer Public Sewer
Water Public
Architectural Style Dutch
Level or Stories 3
Additional Building Above Grade, Below Grade
New Construction N
Schools
School District Montgomery County Public Schools
Others
HOA Fee Include Common Area Maintenance
Senior Community No
Tax ID 161001476461
Ownership Fee Simple
SqFt Source Assessor
Special Listing Condition Standard
Read Less Info
Want to know what your home might be worth? Contact us for a FREE valuation!

Our team is ready to help you sell your home for the highest possible price ASAP

Bought with Jacqueline Asmus • KW Metro Center
"My job is to find and attract mastery-based agents to the office, protect the culture, and make sure everyone is happy! "
12 Terry Drive Suite 204, Newtown, Pennsylvania, 18940, United States






